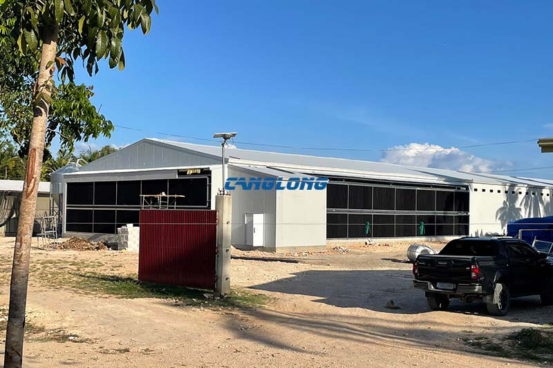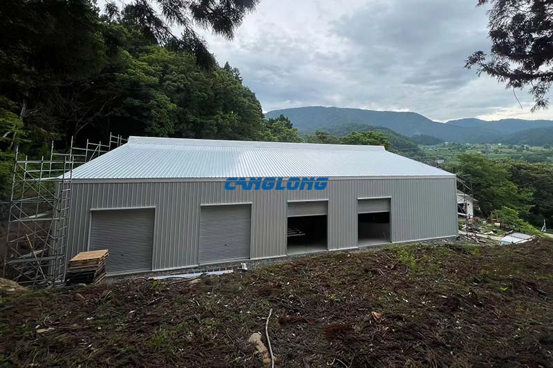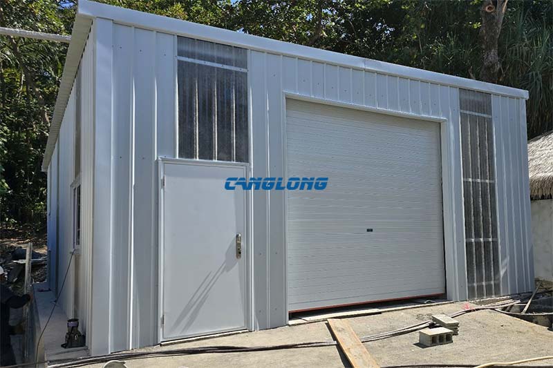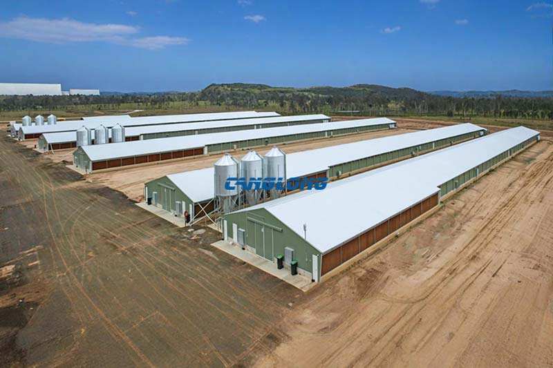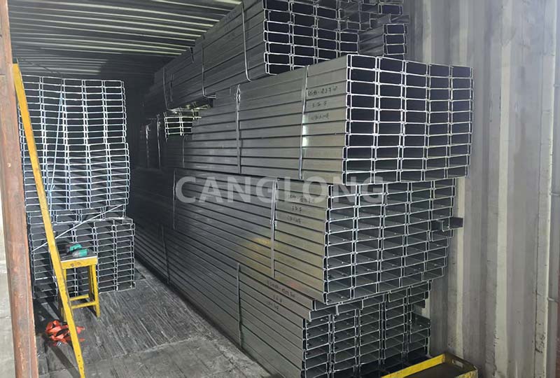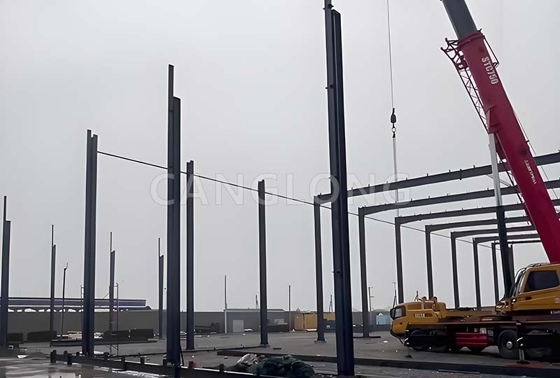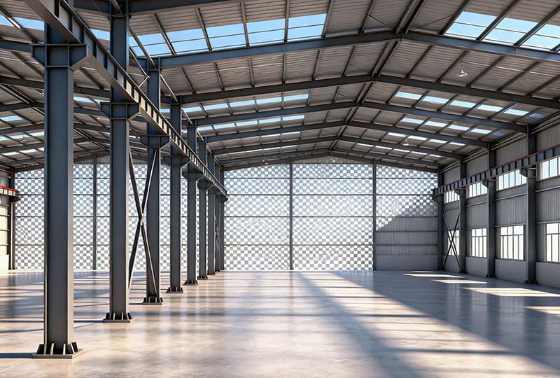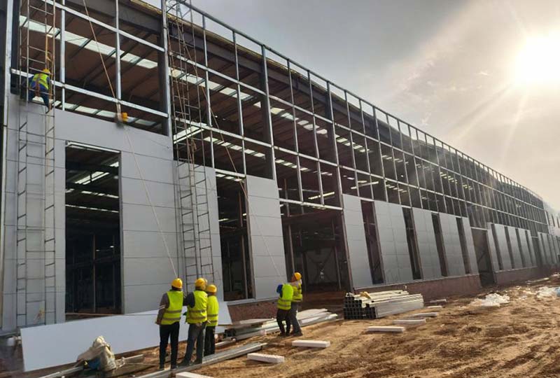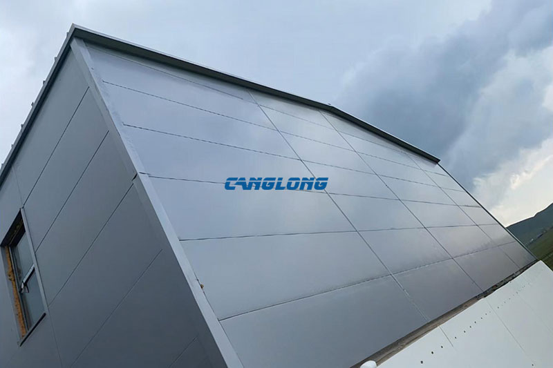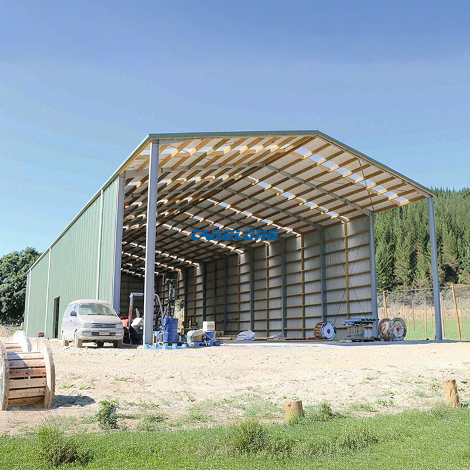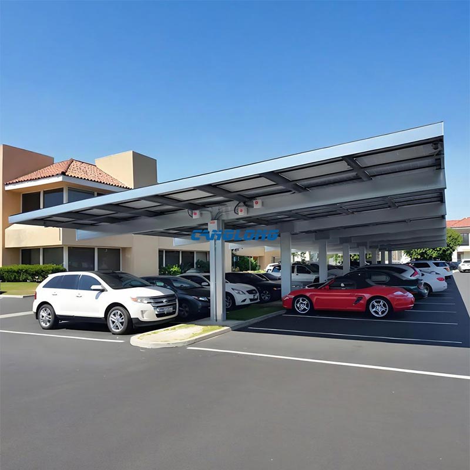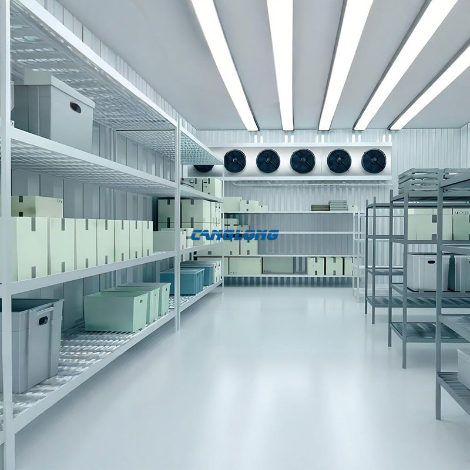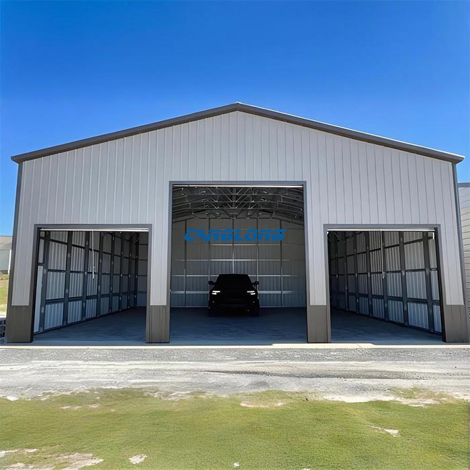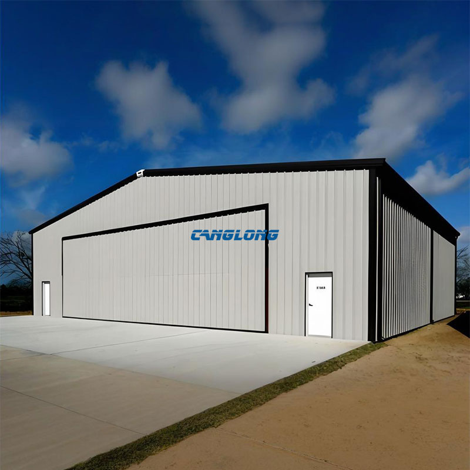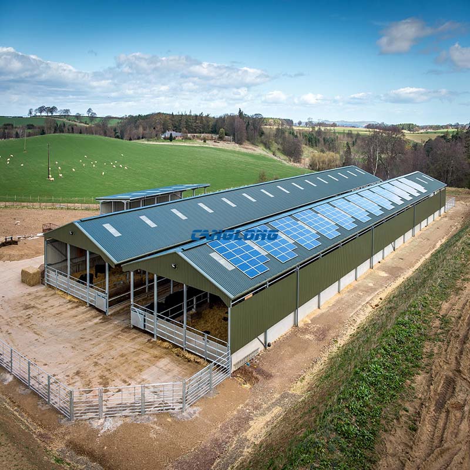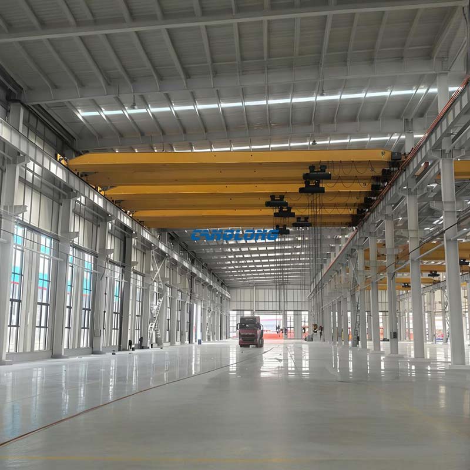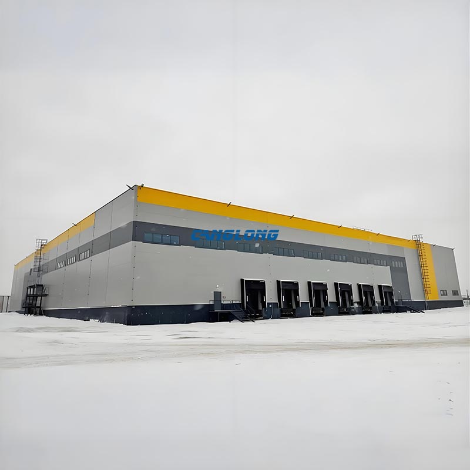Mongolia Prefabricated Workshop
This is a modern prefabricated workshop project undertaken by Canglong Group for a Mongolian client. The total construction area of the workshop is 870 square meters, aiming to provide customers with spacious and efficient production or storage space.
The factory building project adopts a classic and practical double slope roof design, ensuring structural stability and good drainage capacity. The main structure is sturdy and reliable, with H-shaped steel used for load-bearing beams and columns, and C-shaped steel used for roof and wall purlins, forming an efficient and economical load-bearing system. The enclosure system is unique, with black PU sandwich panels used on both the walls and roof, giving the building a modern and minimalist industrial aesthetic. PU material also provides excellent insulation performance, effectively addressing the climate challenges in Mongolia. It is worth mentioning that a 1-meter-high brick wall foundation is set at the bottom of the building, which not only enhances the stability of the overall structure, but also plays an important role in collision prevention, moisture resistance, and durability improvement.
Canglong Group provided comprehensive services from design, material supply to construction guidance in this project, ensuring the successful implementation of this high-quality industrial facility.
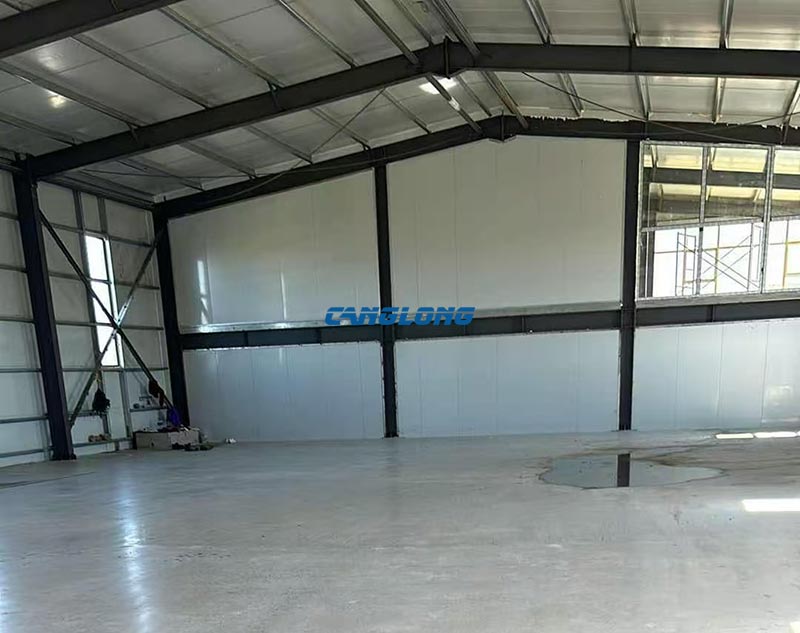
Project Info
Country
Mongolia

Project Name
Factory Building
Project Date
2024-11-25
Product Address
Ulaanbaatar, Mongolia
Area
870㎡
Customer Reviews
10.612 Rating
Project Details
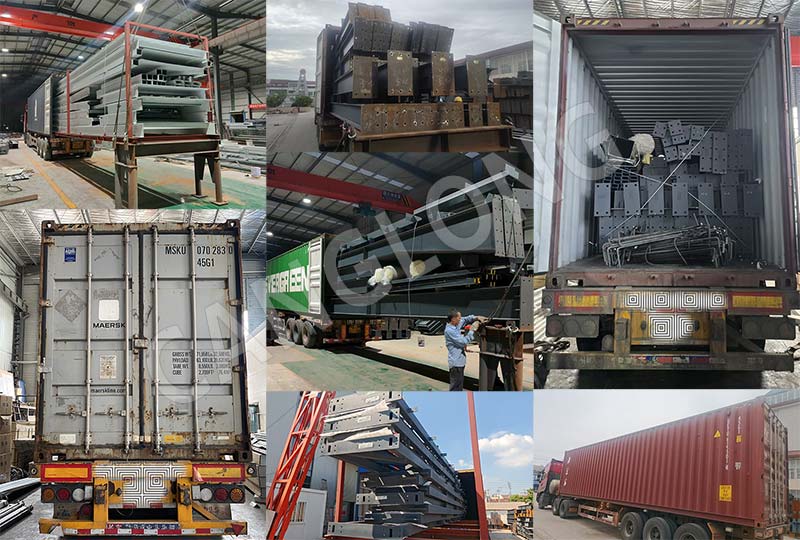
No
No
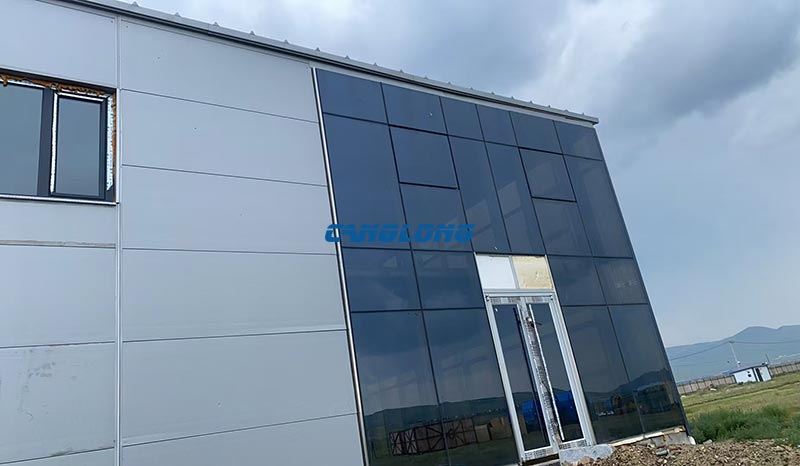
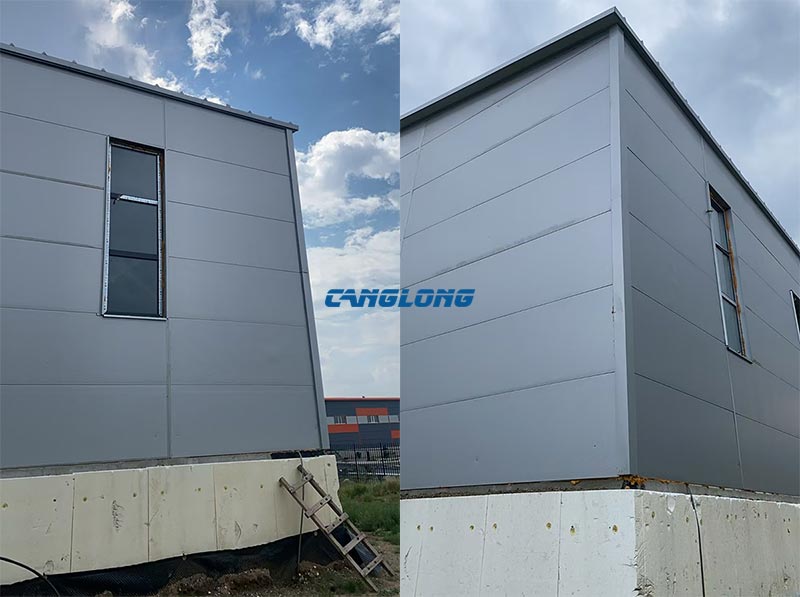
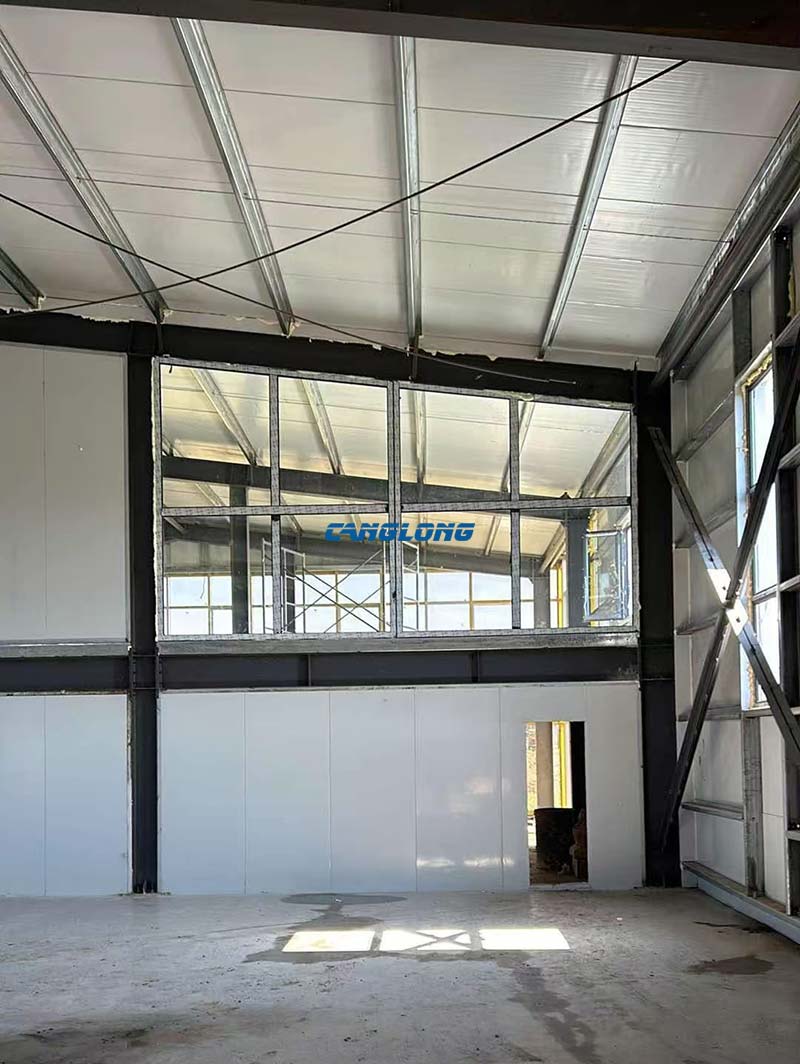
Factory Location
Contact us Leave a Message
Your email address will not be published. Required fields are marked *
Bringing the steel building to you
Figure out what you want, choose the type of building you need, understand the cost, contact Canglong then go get it!

