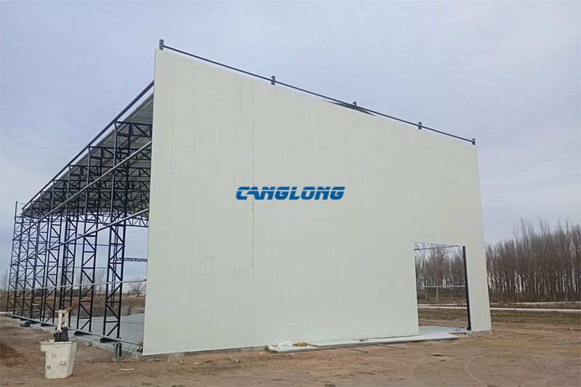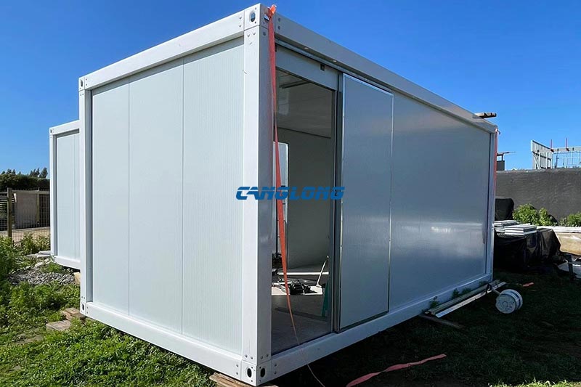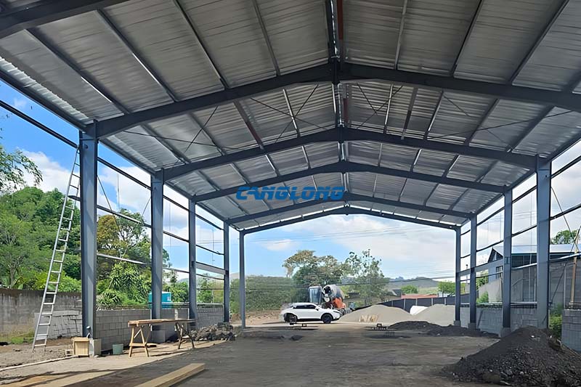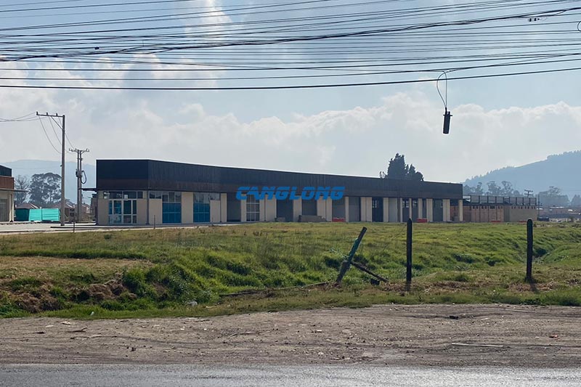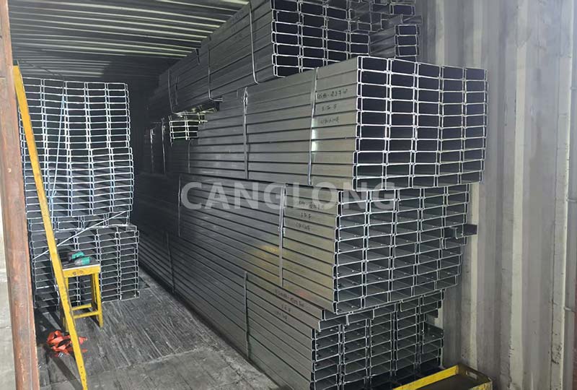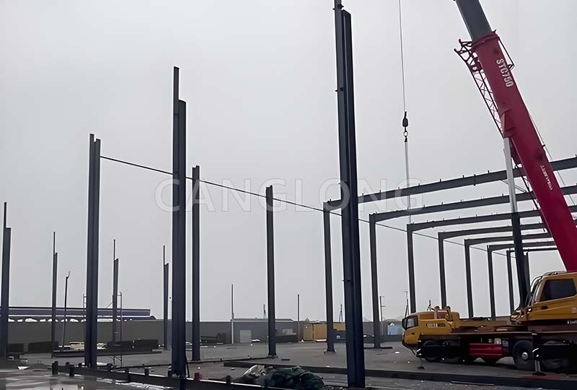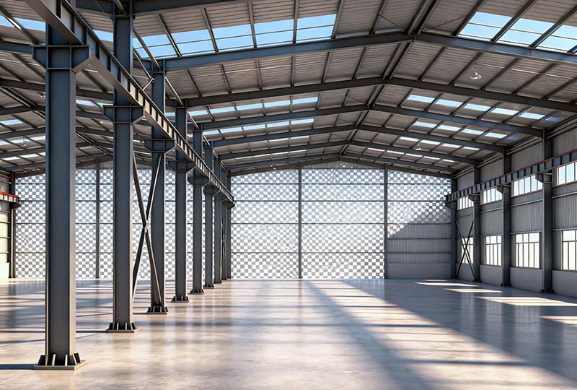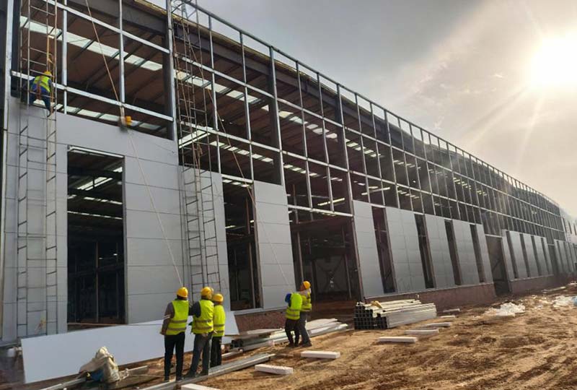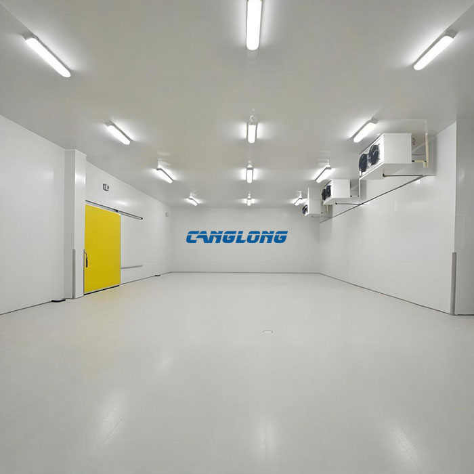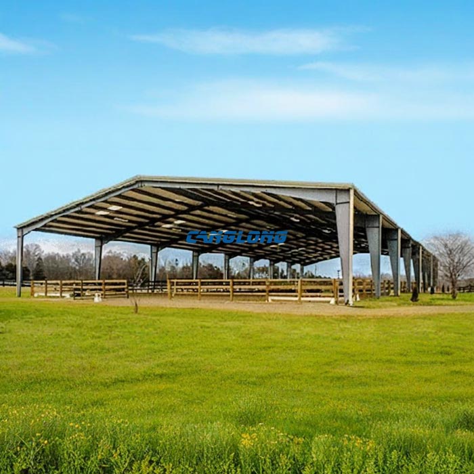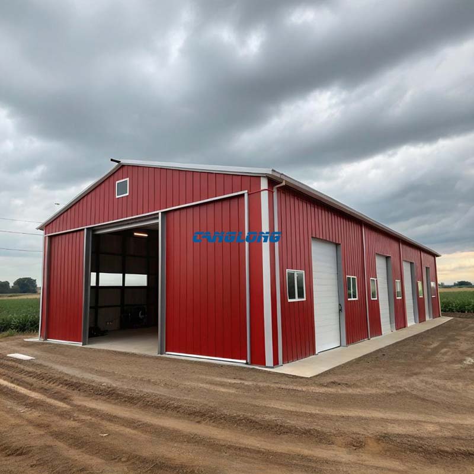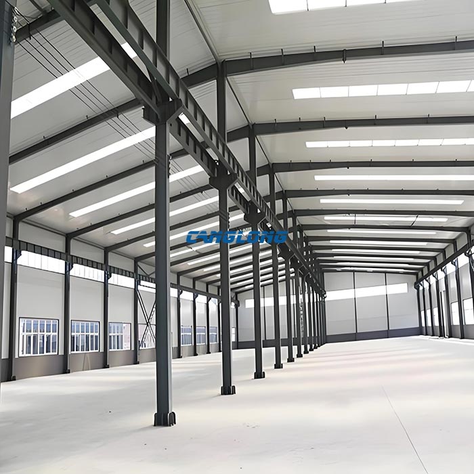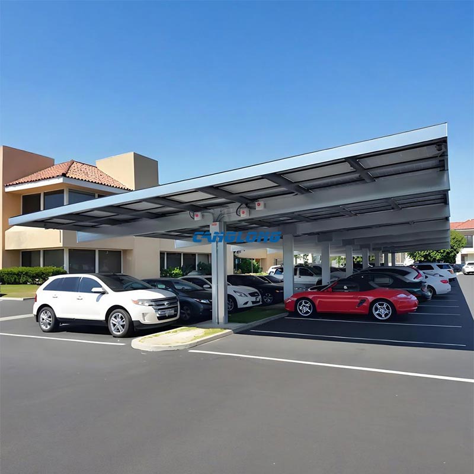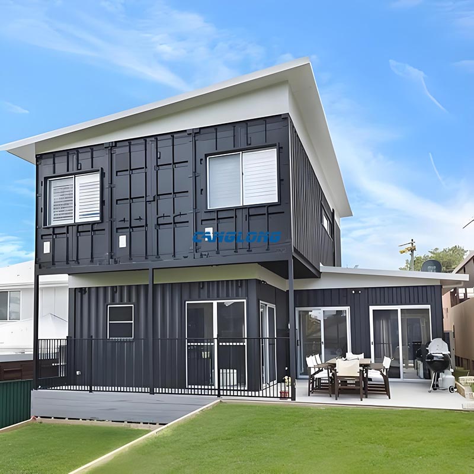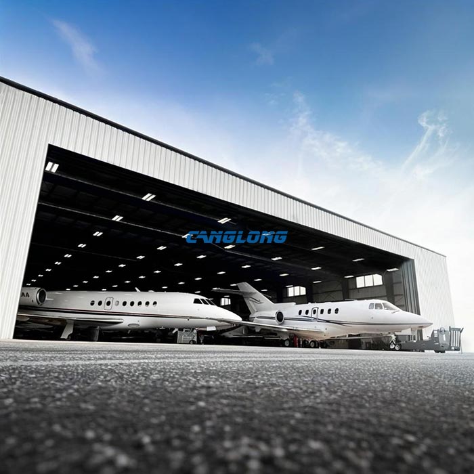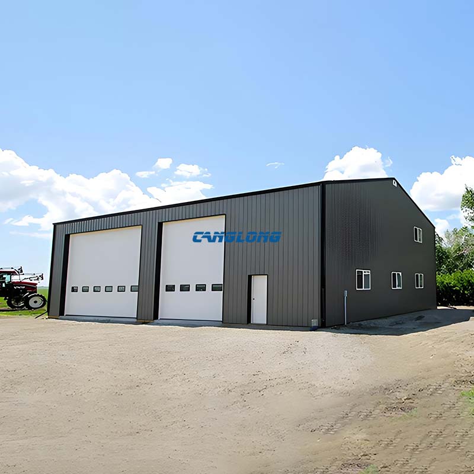Trinidad and Tobago Livestock Farm
The livestock farm project developed by Canglong Group for customers in Trinidad and Tobago has been fully completed. This project adopts a fully integrated solution that deeply integrates the special needs of animal husbandry from structural design to construction and installation. With innovative engineering technology and localized adaptation concepts, it sets a new benchmark for animal husbandry production in tropical climate environments.
This 800 square meter pig farm marks the successful practice of China’s construction technology in the field of tropical animal husbandry:
- By designing a structural ventilation layer, the problem of ammonia accumulation in high-temperature and high humidity environments can be solved.
- Adopting blue color steel plate reflection insulation to reduce the load on cooling equipment.
- The modular steel structure system realizes the possibility of future capacity expansion.
Project Info
Country
Trinidad and Tobago

Project Name
Livestock Farm
Project Date
2020-9-10
Product Address
Northern Port of Spain
Area
800㎡
Customer Reviews
10.612 Rating
Project Details
1. Professional structural system
Main framework: Adopting a high-strength H-shaped steel beam column system, the bending stiffness is increased by 40%, meeting the requirements for suspension of aquaculture equipment and structural stability in seismic zones (in accordance with Caribbean building codes).
Composite wall design:
- Bottom 3-meter load-bearing brick wall (anti impact+moisture-proof treatment).
- Upper blue anti-corrosion color steel plate (reflectivity>70%, effectively reducing heat absorption).
- Innovative ventilation layer: A 15cm structural gap is reserved between the wall panel and the brick wall to form a surrounding natural air duct.
2. Climate adaptive design
Roof system: Single layer color steel tiles (0.5mm aluminum zinc plate) are installed obliquely, combined with ridge type air vents to achieve hot pressing and air extraction effect.
Environmental control:
- The ventilation layer reduces indoor temperature by 3-5 ℃ (compared to a sealed structure).
- The anti UV coating extends the material’s lifespan to 20 years.
- The overall anti-corrosion treatment has passed the ISO 9227 salt spray test.
No
No
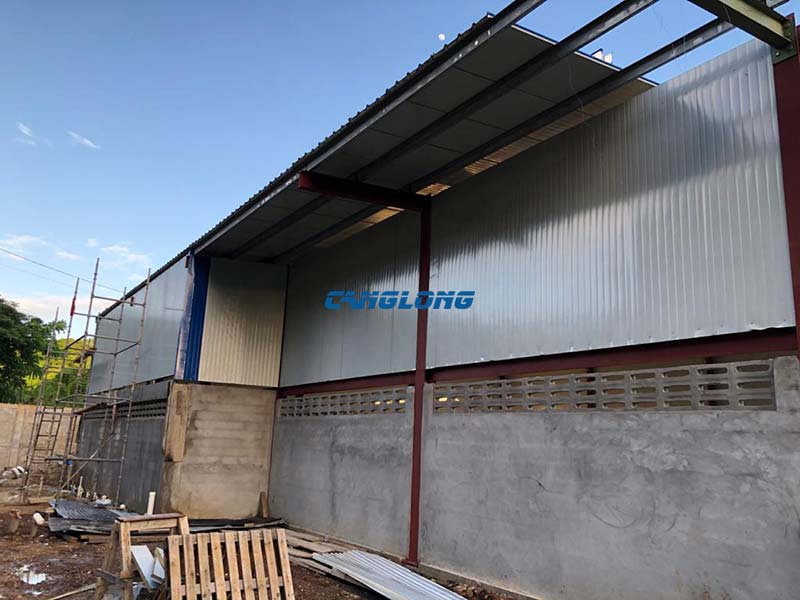
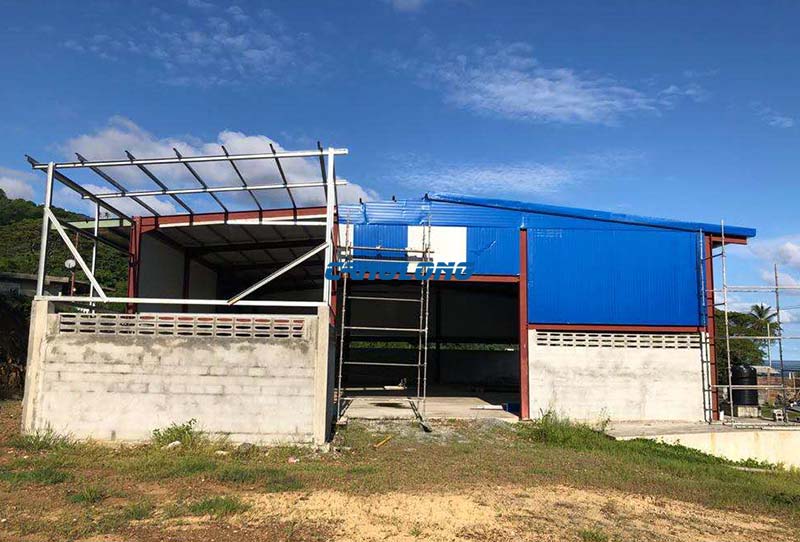
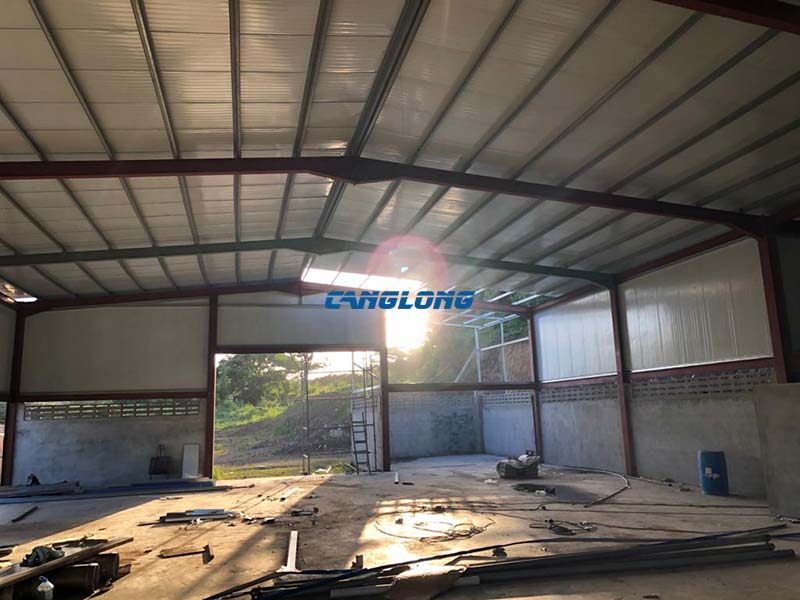
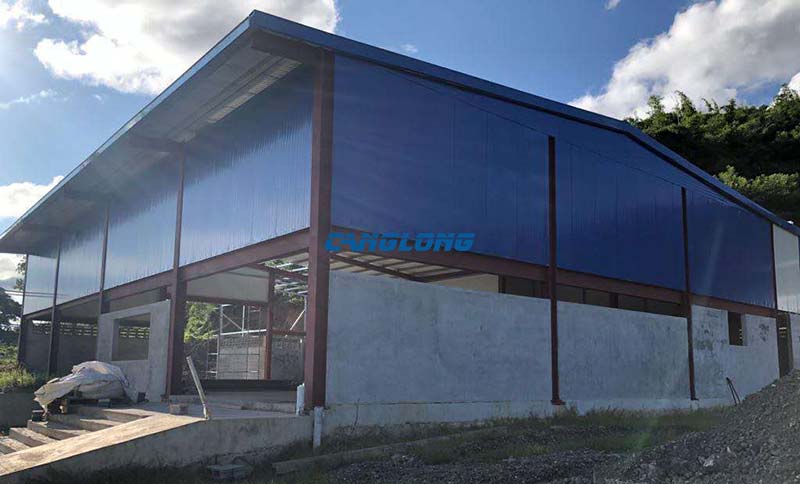
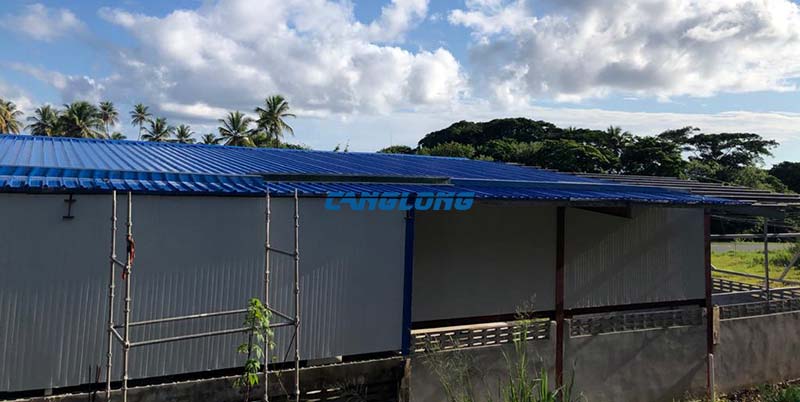

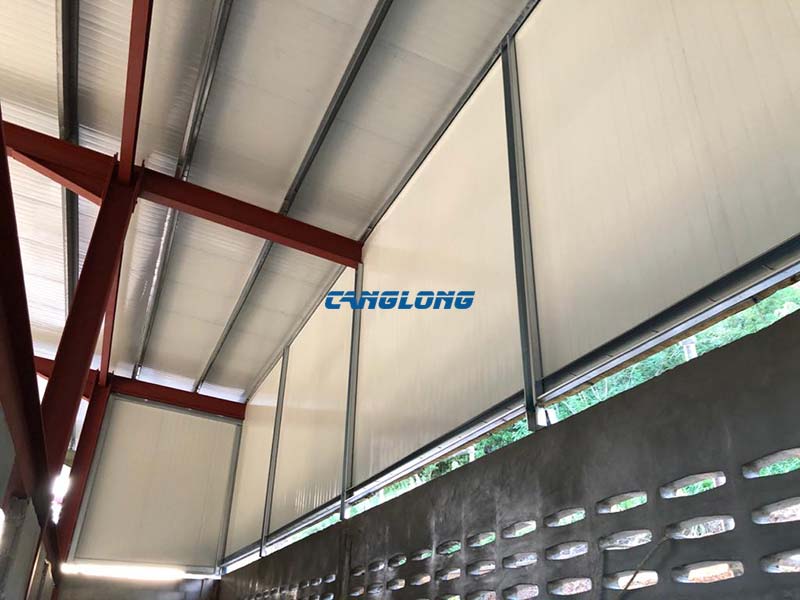
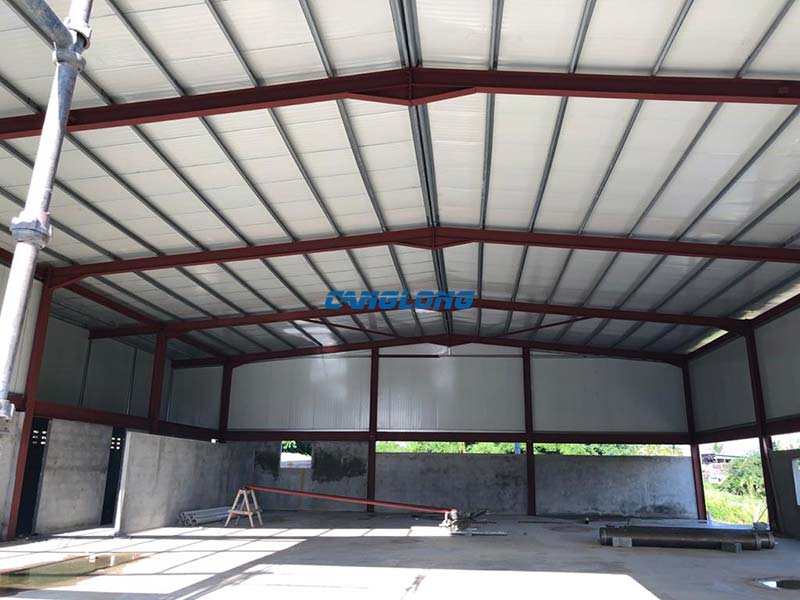
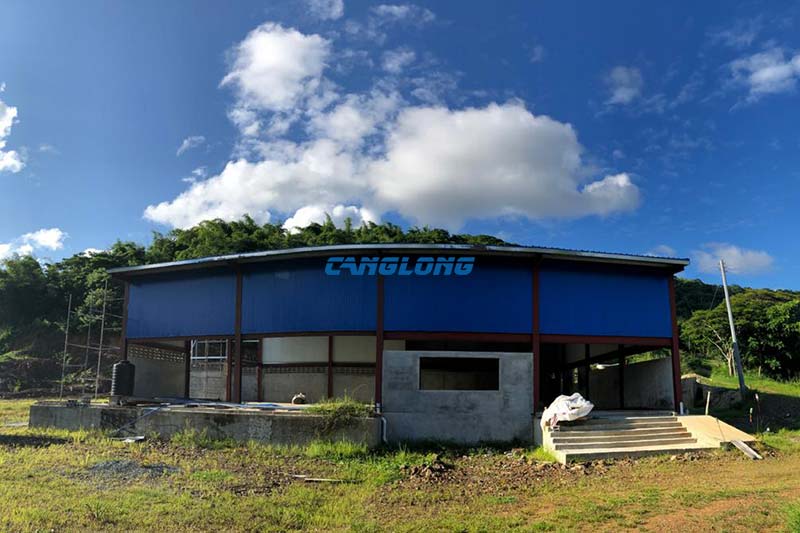
Factory Location
Contact us Leave a Message
Your email address will not be published. Required fields are marked *
Bringing the steel building to you
Figure out what you want, choose the type of building you need, understand the cost, contact Canglong then go get it!

