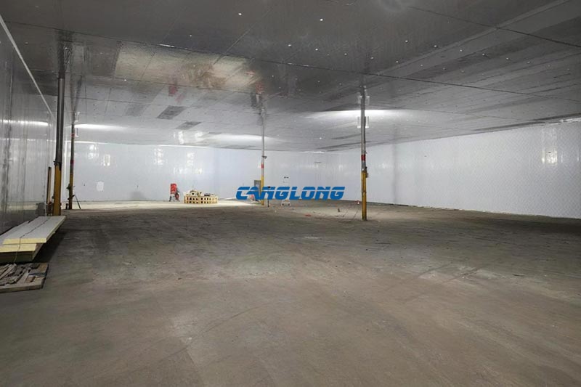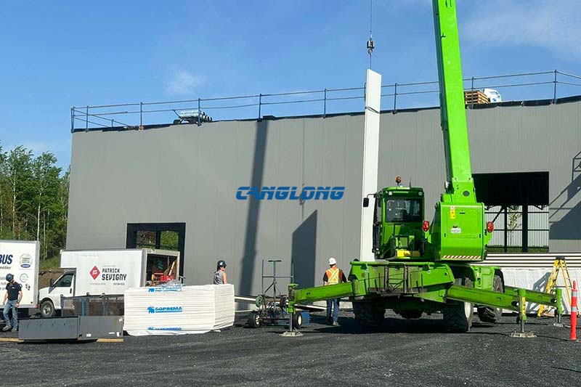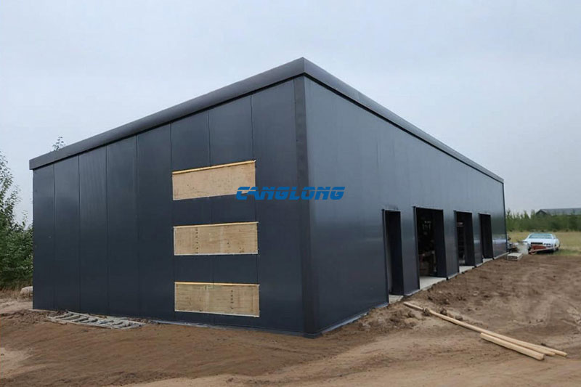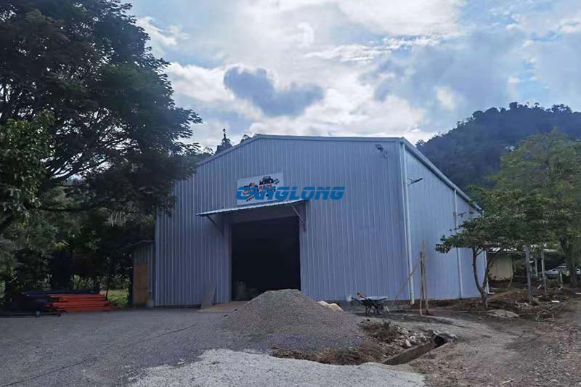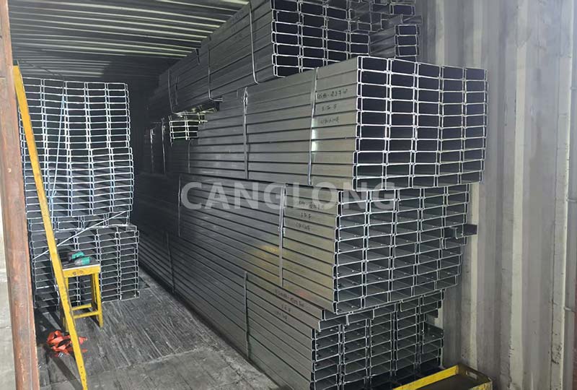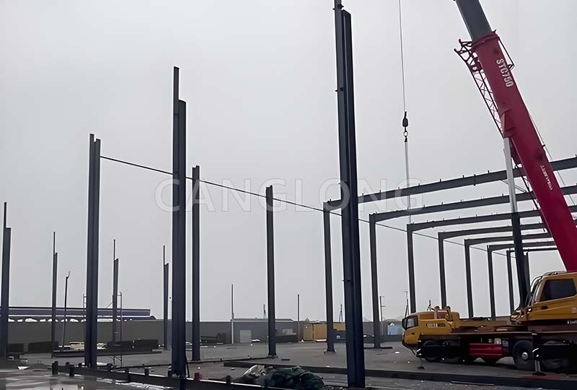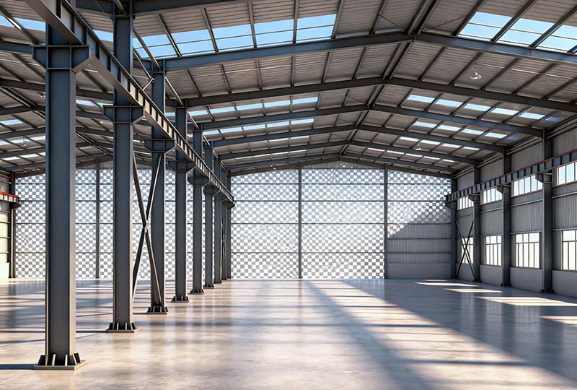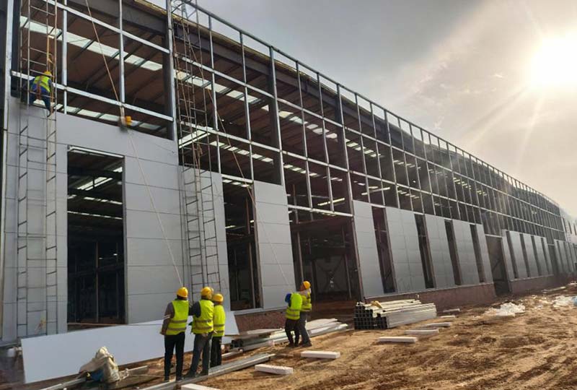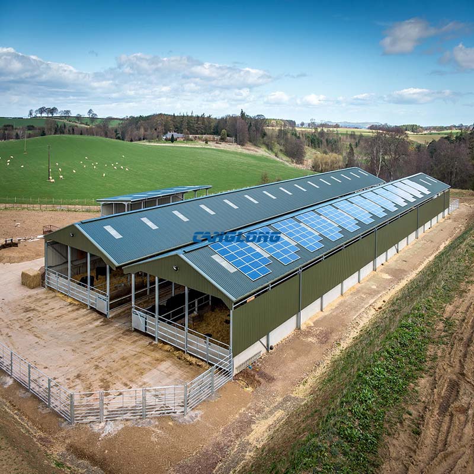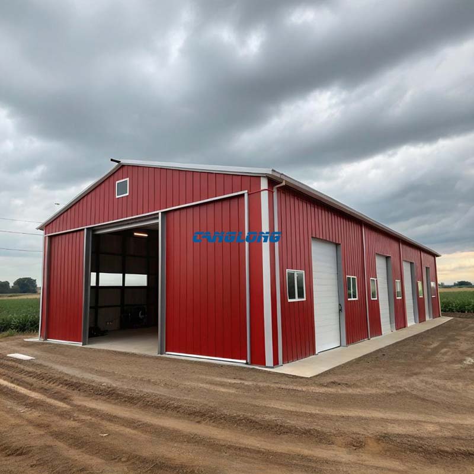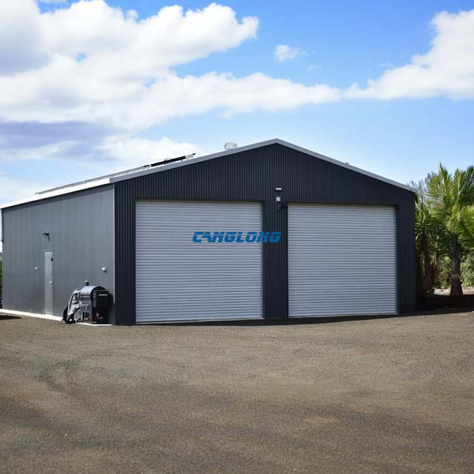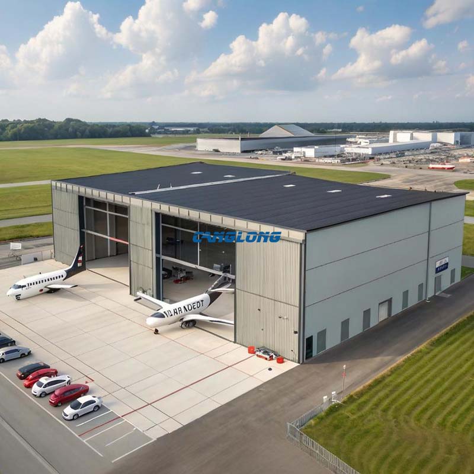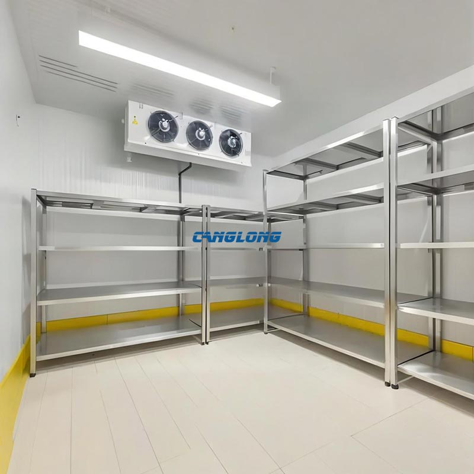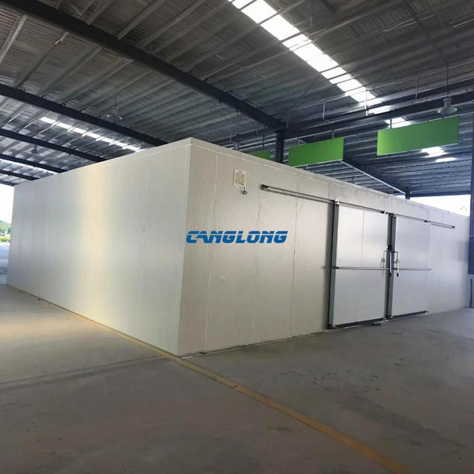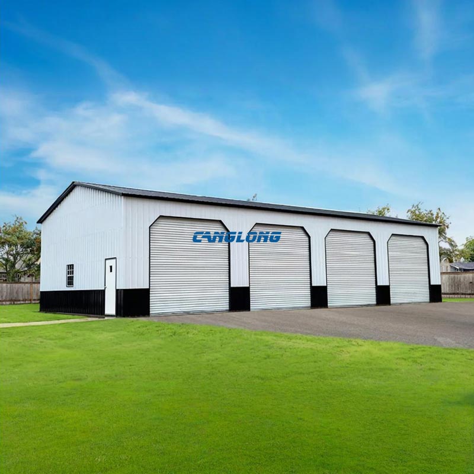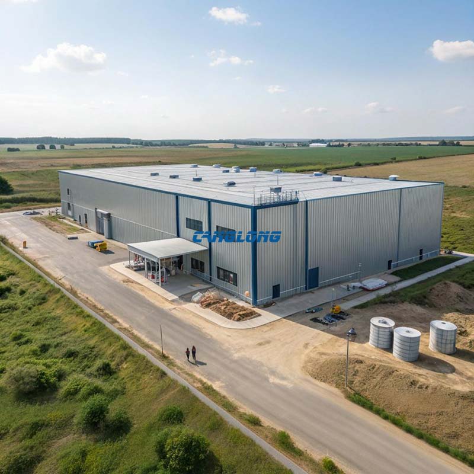Panama Crane Warehouse
This project is a high-end large-scale industrial warehousing facility designed for Panamanian clients, with a total construction area of 2380 square meters. The crane warehouse is designed with a grand scale size (70 meters long x 34 meters wide x 12 meters high) specifically to meet the needs of large-scale logistics storage and heavy operations.
The building adopts an efficient and practical double slope and double span structure design, which optimizes the support of two ridges through a row of columns in the middle, creating an open and coherent barrier free internal space. This design greatly improves space utilization and provides ultimate convenience for the layout of large shelves and the free passage of heavy vehicles.
The main structure of the crane warehouse is entirely constructed with galvanized H-beams for beams, columns, and key load-bearing components. This is crucial as its excellent corrosion resistance can effectively resist the high humidity and high salt air erosion caused by Panama’s tropical maritime climate, fundamentally ensuring the long-term safety and ultra long service life of the building body.
A core feature of this project is the installation of sturdy crane beams on the structural columns, which signifies that the warehouse has strong internal vertical handling capabilities and can easily handle the lifting, movement, and precise placement of heavy goods, upgrading it from a simple storage space to a powerful comprehensive industrial operation platform.
Project Info
Country
Panama

Project Name
Crane Warehouse
Project Date
2024-6-19
Product Address
Panama City, Panama Province, Panama
Area
2380㎡
Customer Reviews
10.612 Rating
Project Details
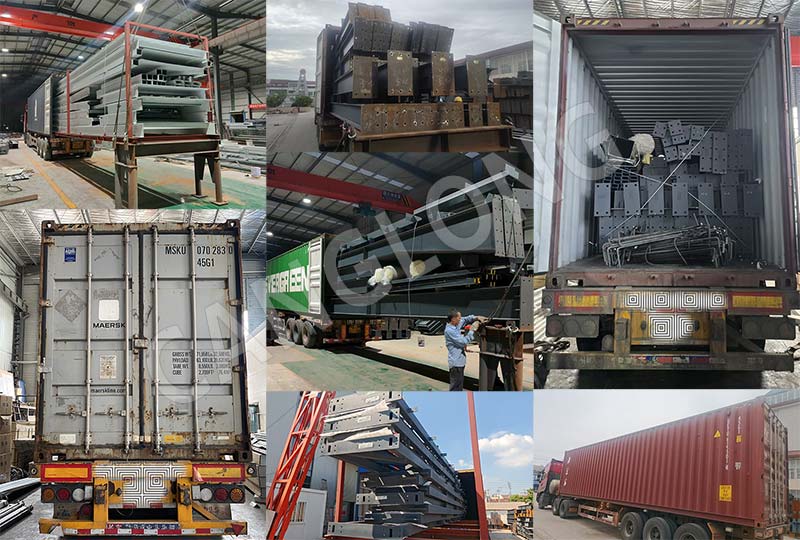
No
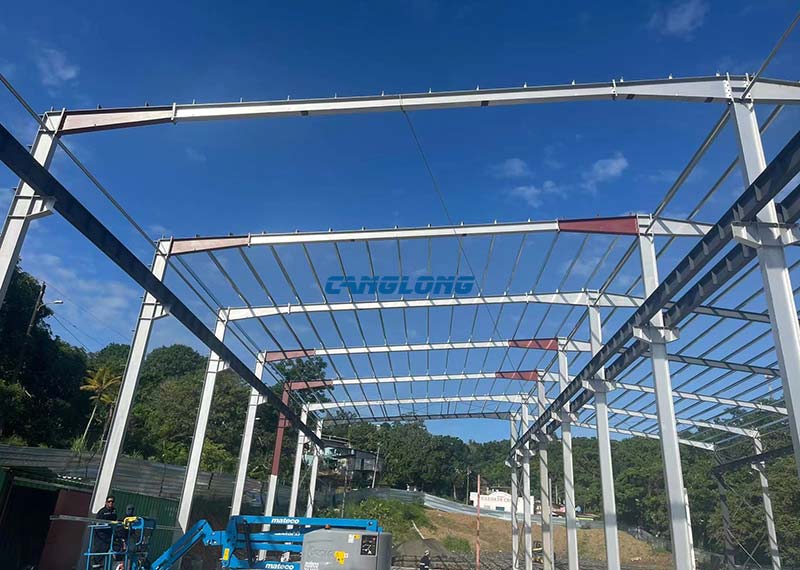
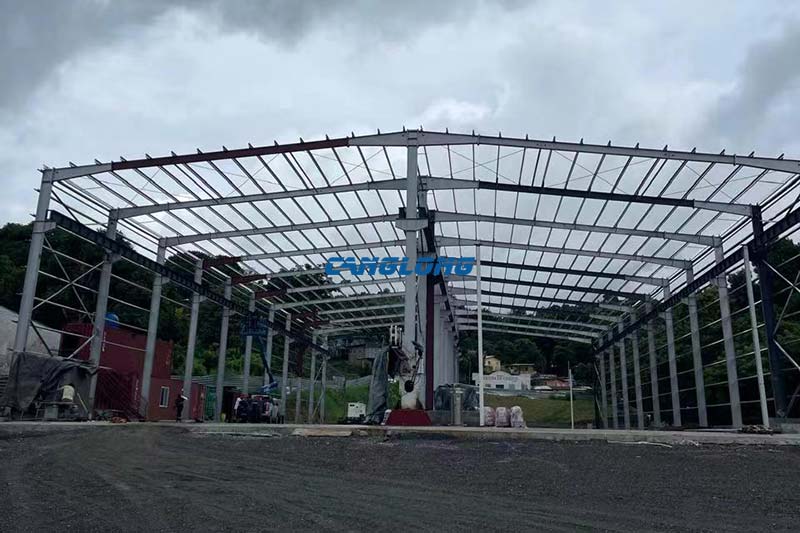
Factory Location
Contact us Leave a Message
Your email address will not be published. Required fields are marked *
Bringing the steel building to you
Figure out what you want, choose the type of building you need, understand the cost, contact Canglong then go get it!

