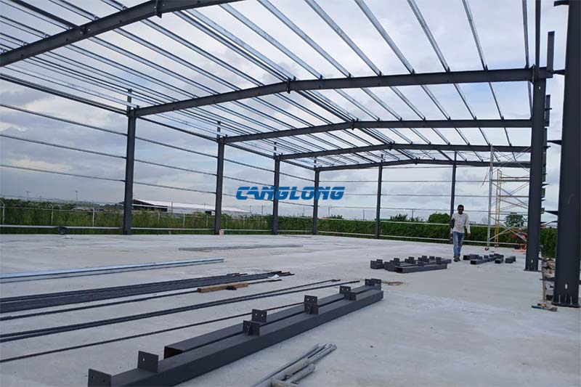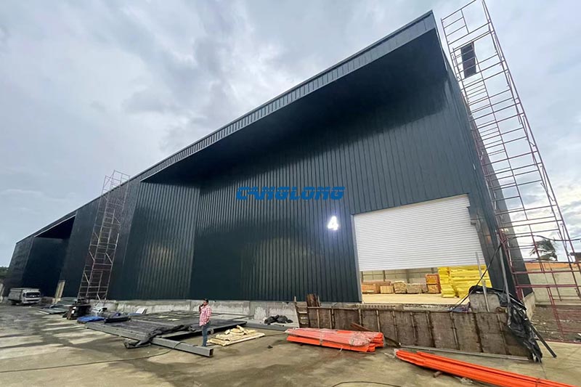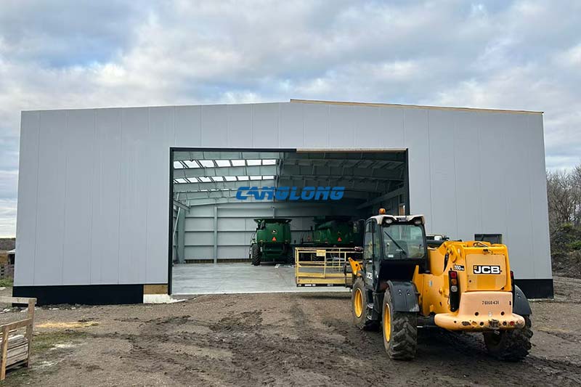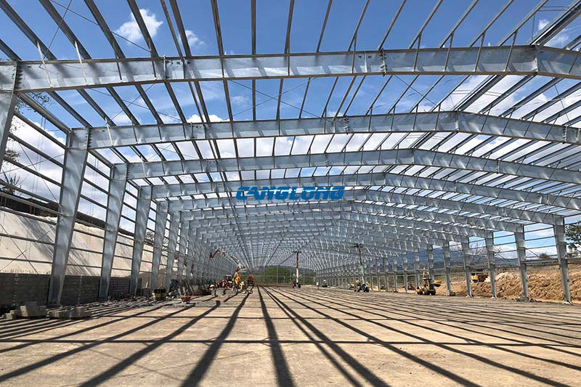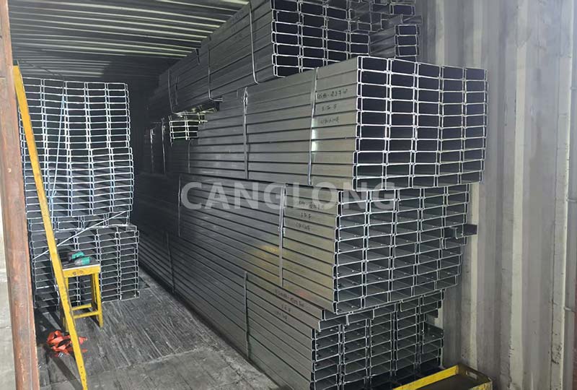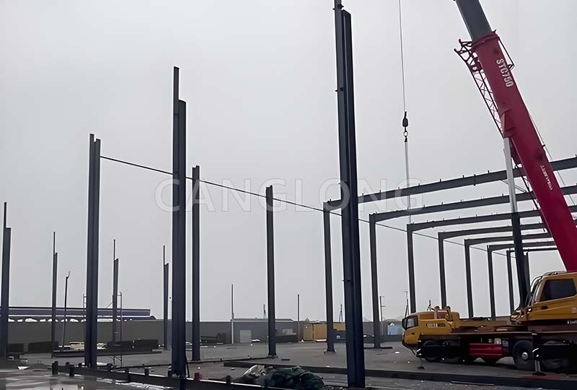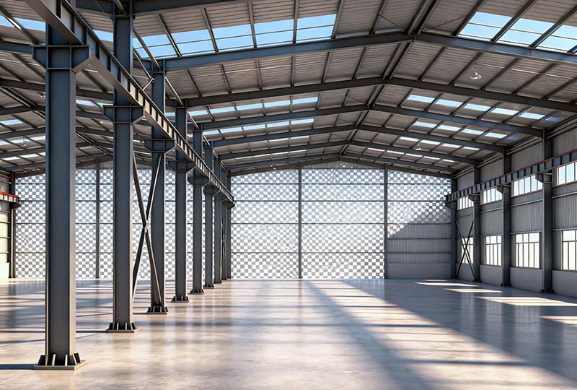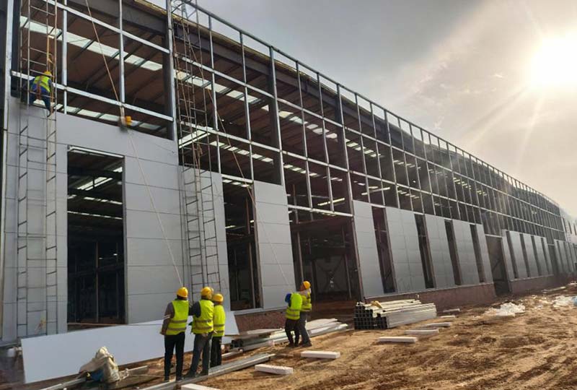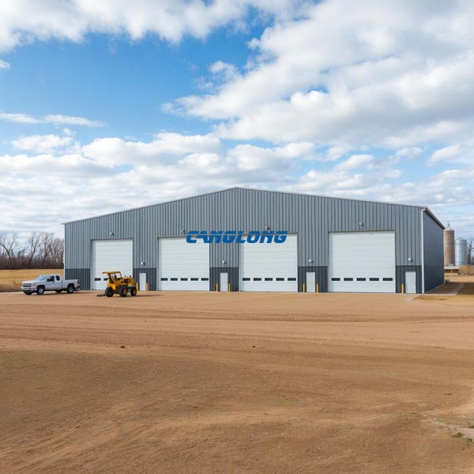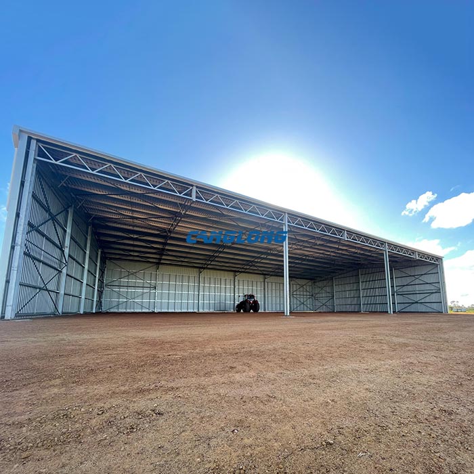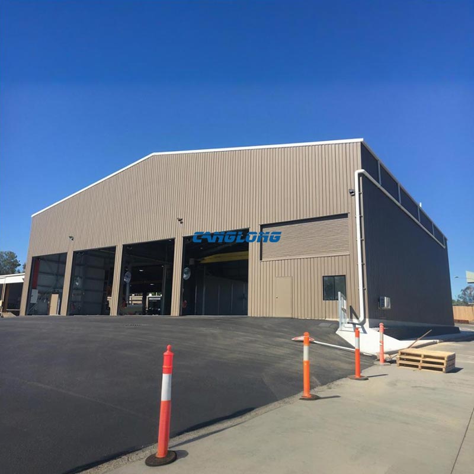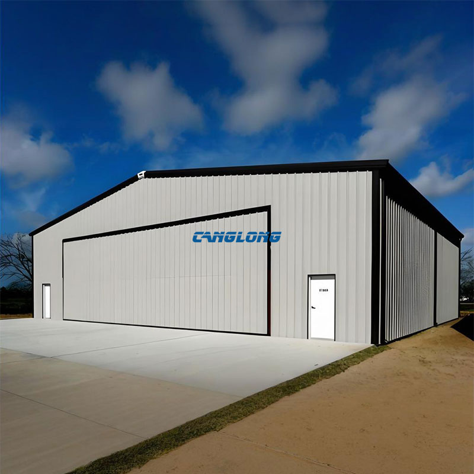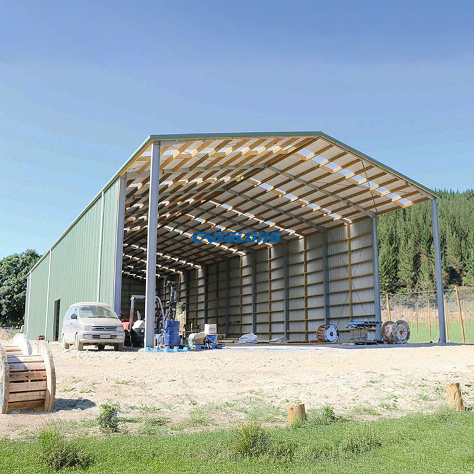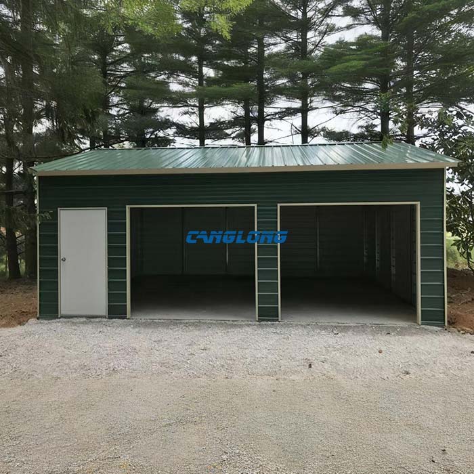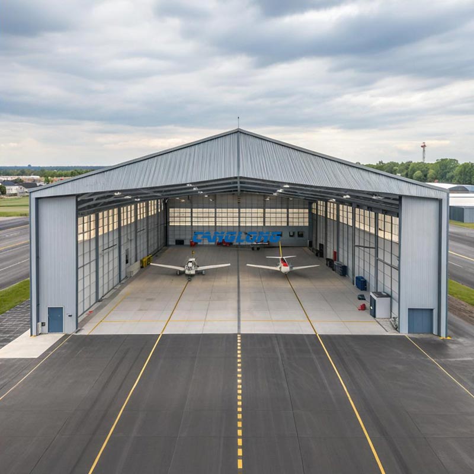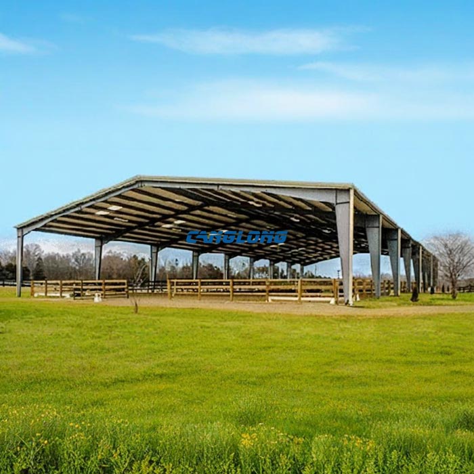Canada Factory Building
Canglong Group has successfully completed the delivery of a modern industrial factory building project for a Canadian client. This project utilizes a comprehensive, one-stop solution, encompassing services from professional design to efficient construction, showcasing the strength of Chinese manufacturing companies in the international engineering and construction sector.
This project marks a significant breakthrough for Canglong Group in the high-end North American industrial building market. Through intelligent BIM modeling and lean construction management, the project achieved a 15% reduction in construction costs while maintaining Canadian CSA certification standards, providing a cost-effective industrial facility solution for international clients.
Project Info
Country
Canada

Project Name
Factory Building
Project Date
2020-5-6
Product Address
Windsor, Ontario, Canada
Area
2500㎡
Customer Reviews
10.612 Rating
Project Details
Innovative structural design
Adopting a double span and double slope roof structure greatly improves space utilization and structural stability, perfectly adapting to the snow load requirements in northern Canada. The unique dual slope design optimizes natural drainage efficiency and effectively prevents the accumulation of rain and snow.
Efficient insulation system
The overall wall is made of high-performance PU sandwich panels (polyurethane sandwich panels), which have excellent thermal insulation performance (thermal conductivity ≤ 0.022W/m · K), combined with airtight node treatment, significantly reducing energy consumption and meeting the energy-saving standards in Canada’s harsh climate.
Large scale construction
The single story factory building covers an area of 2500 square meters (50m x 50m) and is quickly installed through modular prefabrication technology, reducing the construction period by 40% compared to traditional methods. The large-span column free space design (double span structure) maximizes the satisfaction of customer production line requirements.
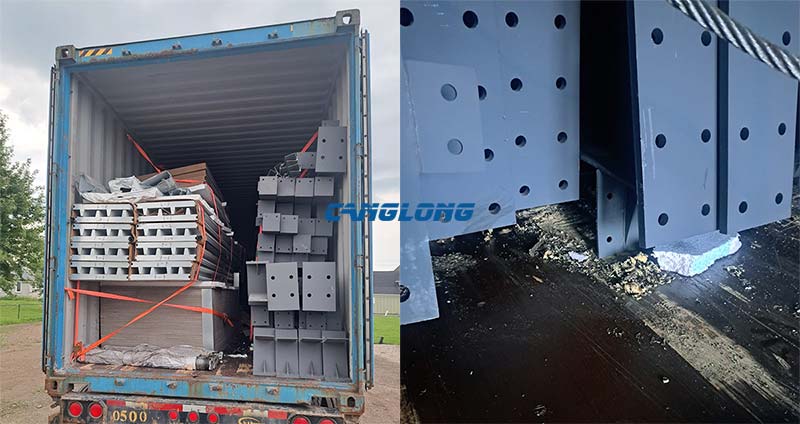
Project Execution Advantages
Full-Process Service: The Canglong team oversaw the entire process, from geological surveys and structural calculations to equipment installation.
Material Innovation: The PU sandwich panel walls achieve a fire rating of B1 (EN13501 standard), combining lightweight and high strength.
Climate Adaptability: The roof slope, optimized through CFD flow simulation, can withstand winds of 80 km/h and snow loads of 1.5 meters.
Fast Delivery: 85% of the components are prefabricated, and on-site installation takes only 45 days.
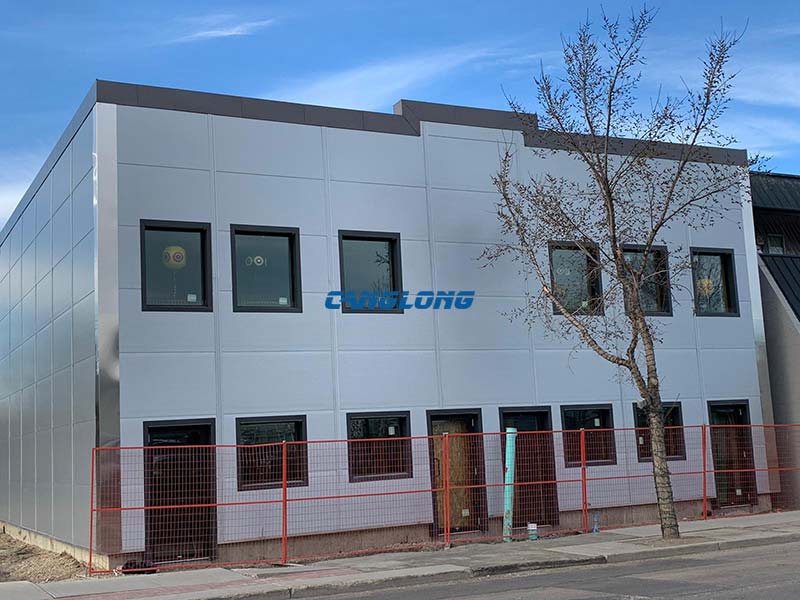
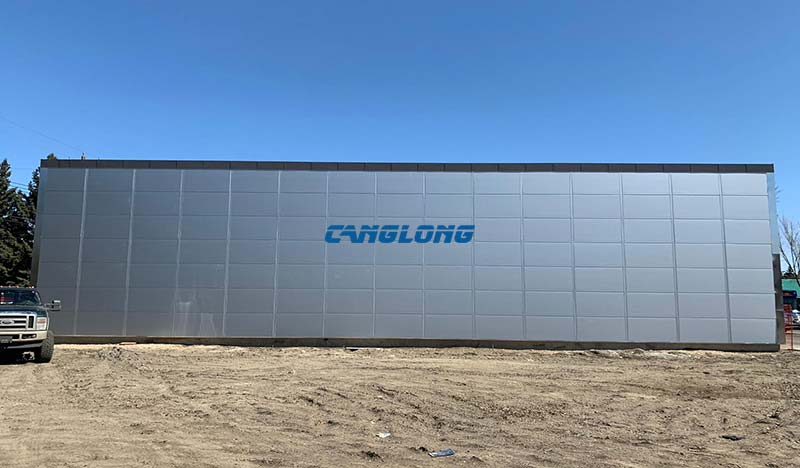
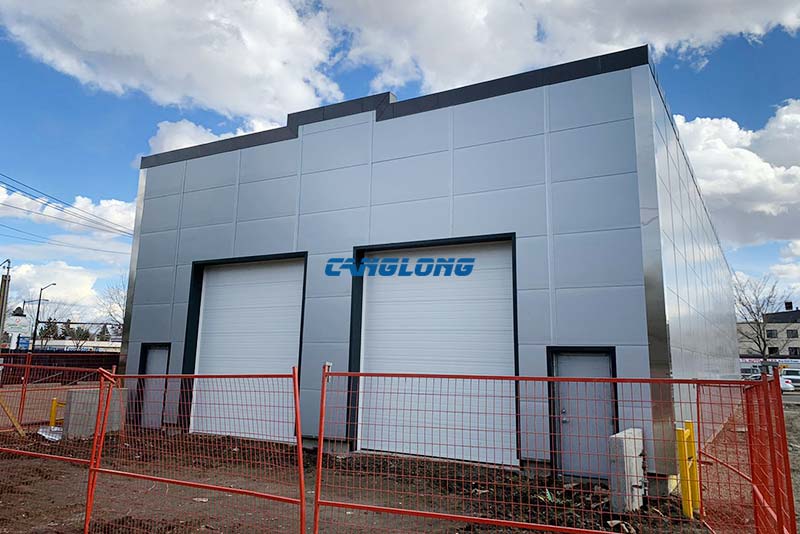
Factory Location
Contact us Leave a Message
Your email address will not be published. Required fields are marked *
Bringing the steel building to you
Figure out what you want, choose the type of building you need, understand the cost, contact Canglong then go get it!

