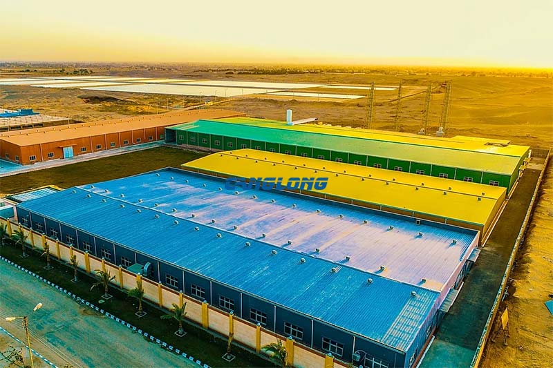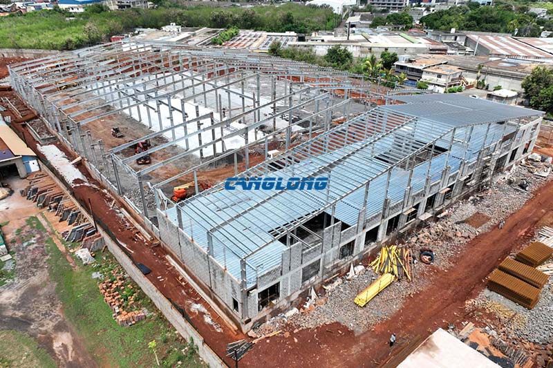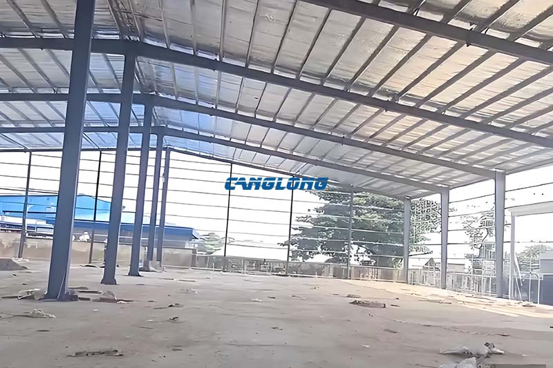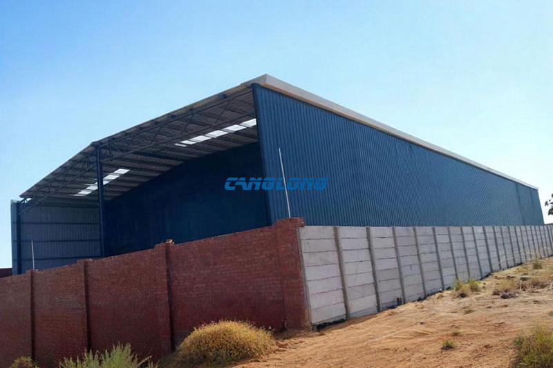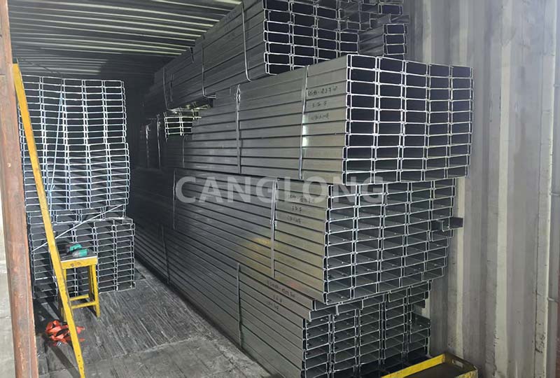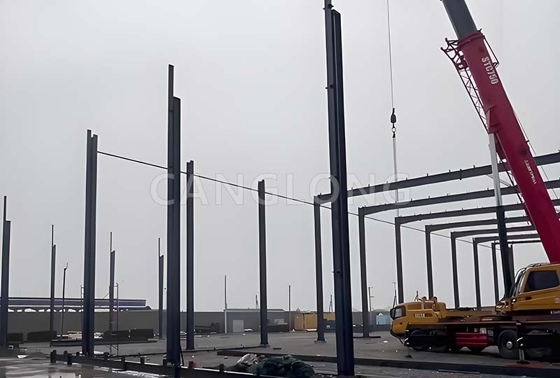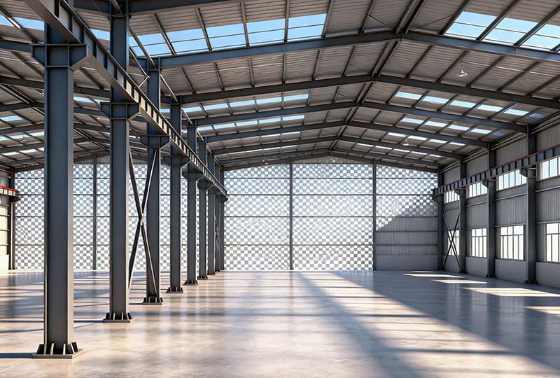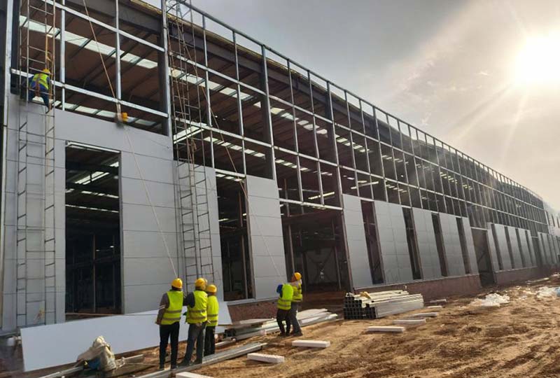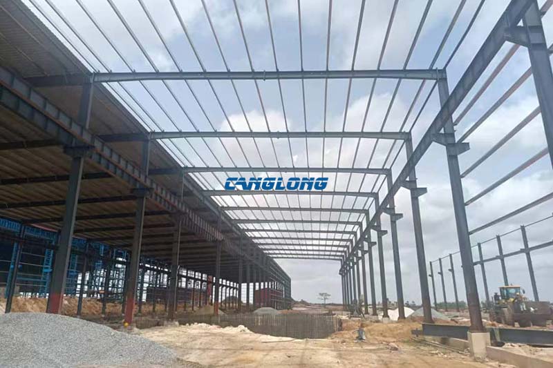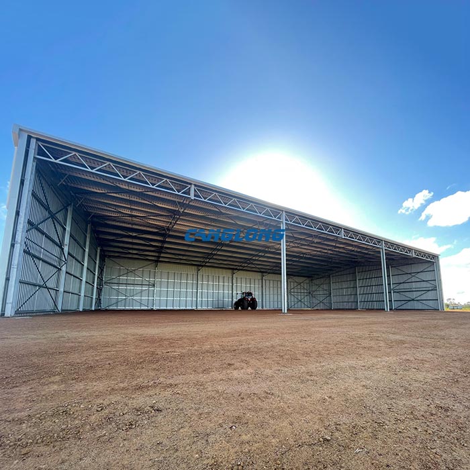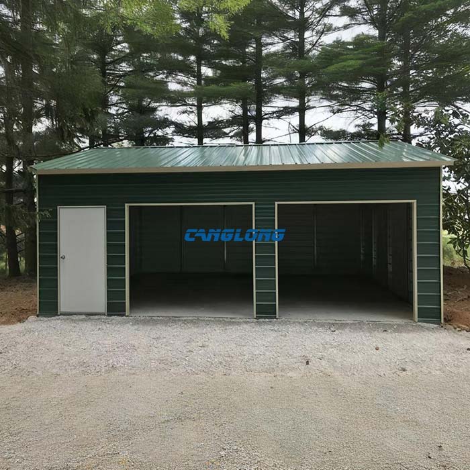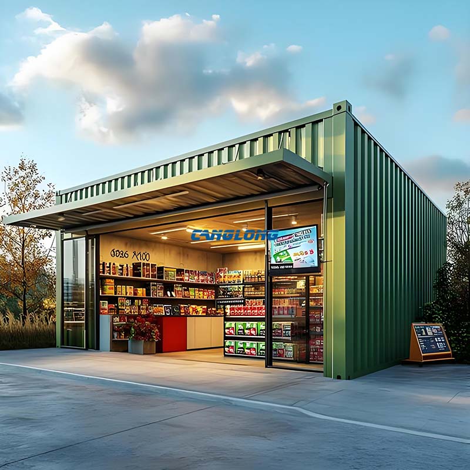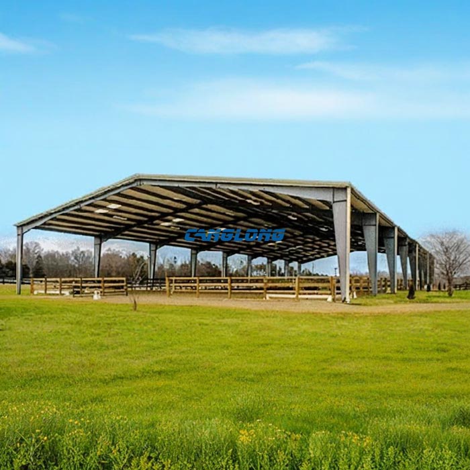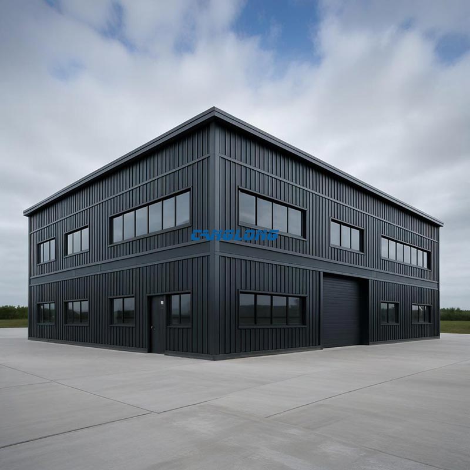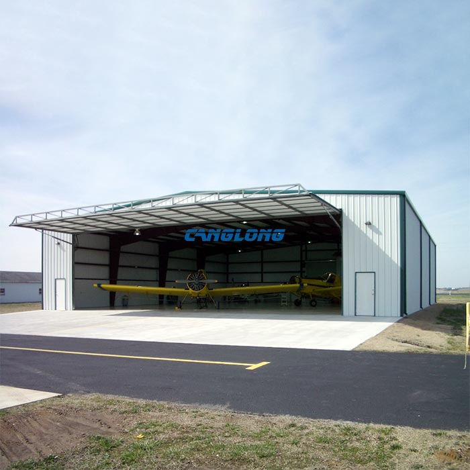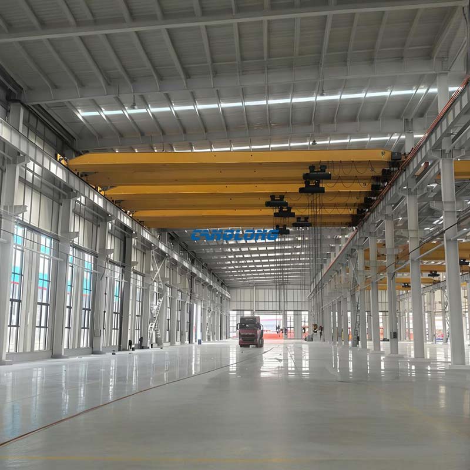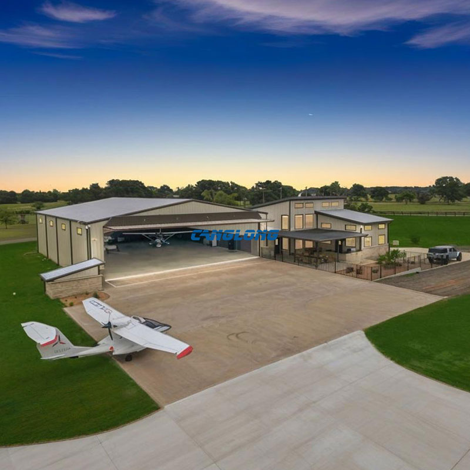Guinea Factory Shed
Canglong Group has built a large-scale factory shed project for its clients in Guinea, with a total construction area of 13576 square meters and four independent workshops. Each workshop is equipped with two electric cranes, significantly improving internal logistics efficiency and heavy equipment handling capacity, meeting high-intensity production needs.
The factory shed adopts a robust double slope roof design that balances structural safety and drainage efficiency, perfectly adapting to the local climate characteristics. The main structure uses high-strength H-beams as beams and columns to ensure excellent load-bearing stability and seismic performance of the overall frame. The enclosure system is fully equipped with high-performance metal plates, covering walls and roofs, providing excellent corrosion resistance, weather resistance, and protection capabilities.
Canglong relies on mature international project experience to provide a one-stop solution from design, material manufacturing to construction guidance, fully controlling quality and progress.
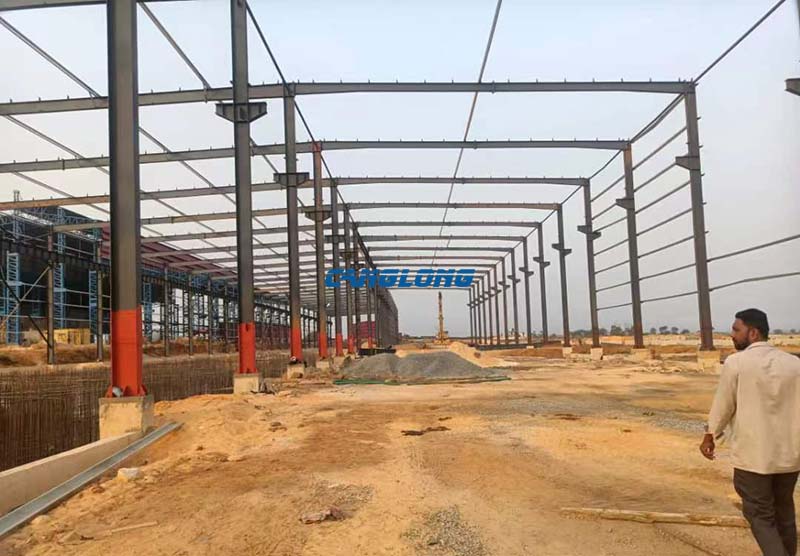
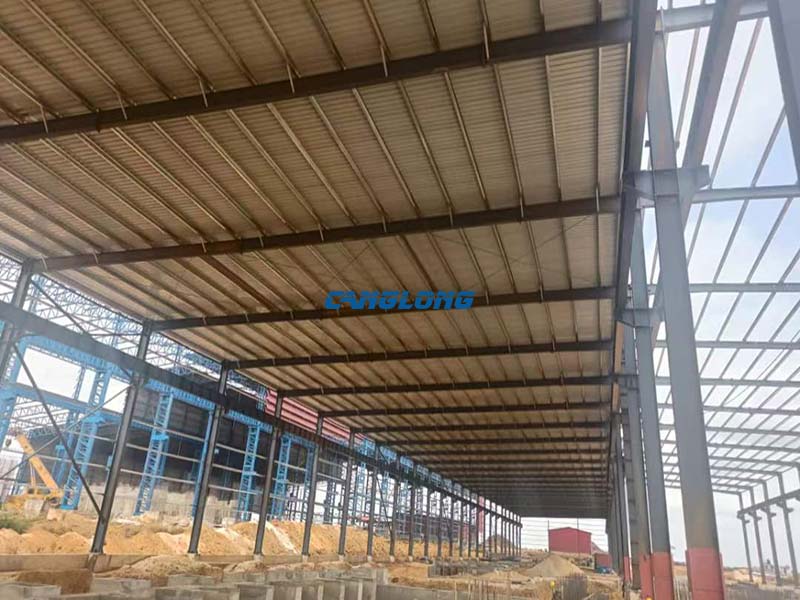
Project Info
Country
Guinea

Project Name
Factory Shed
Project Date
2024-5-9
Product Address
Guinea Conakry Region
Area
13576㎡
Customer Reviews
10.612 Rating
Project Details
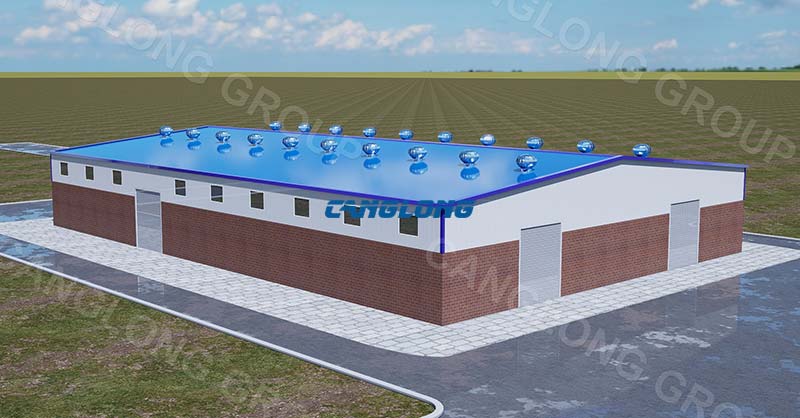
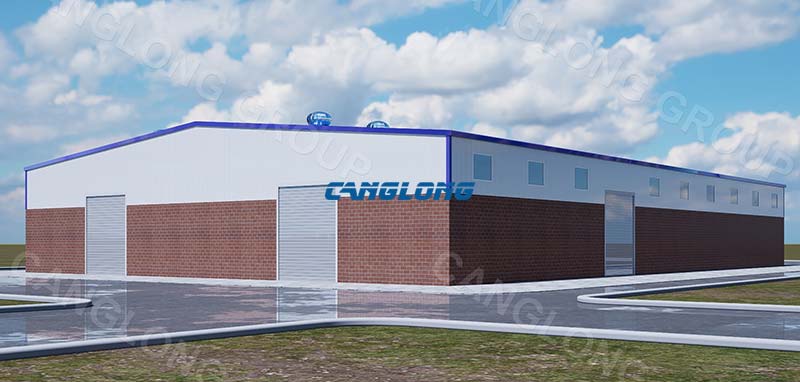
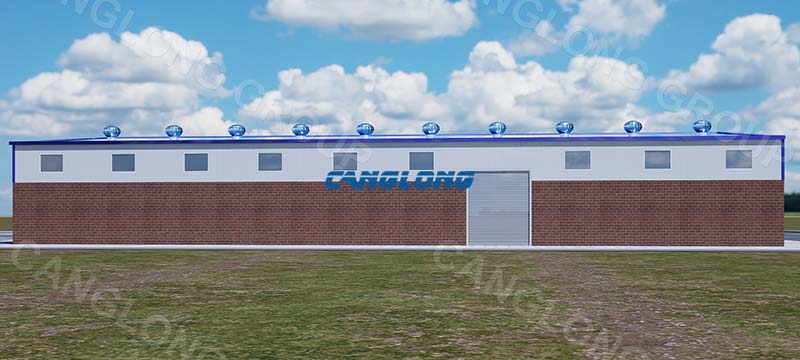
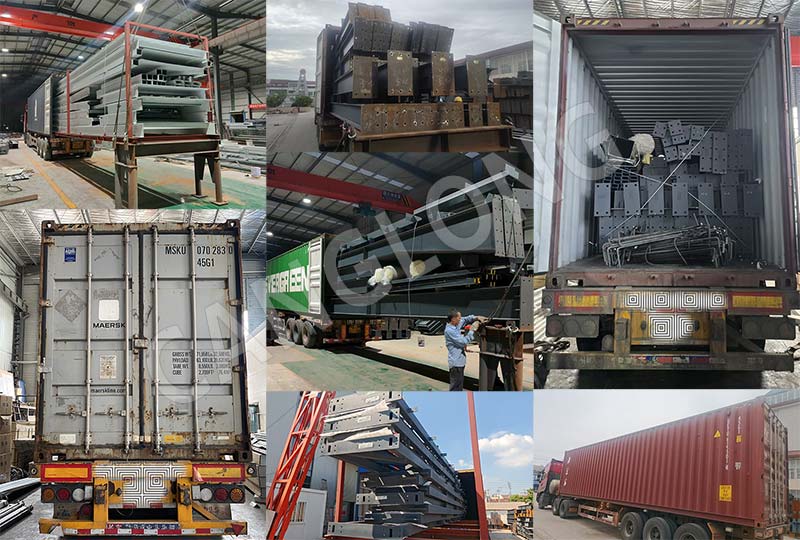
No
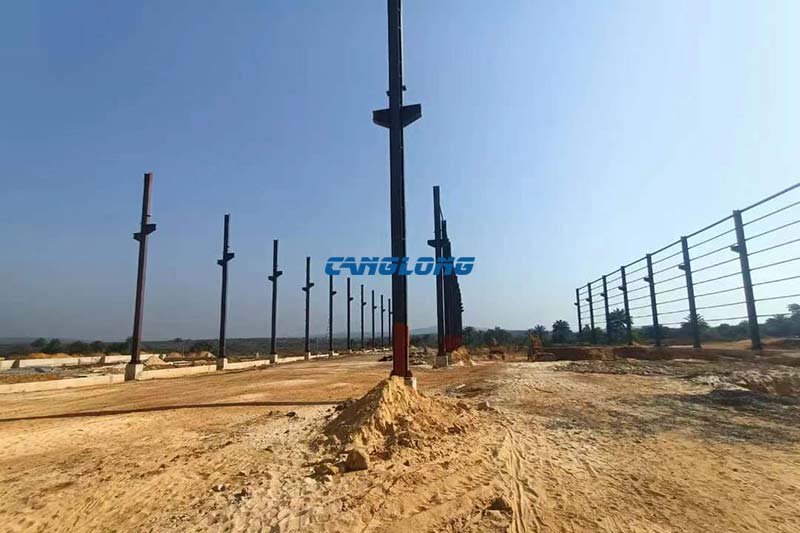
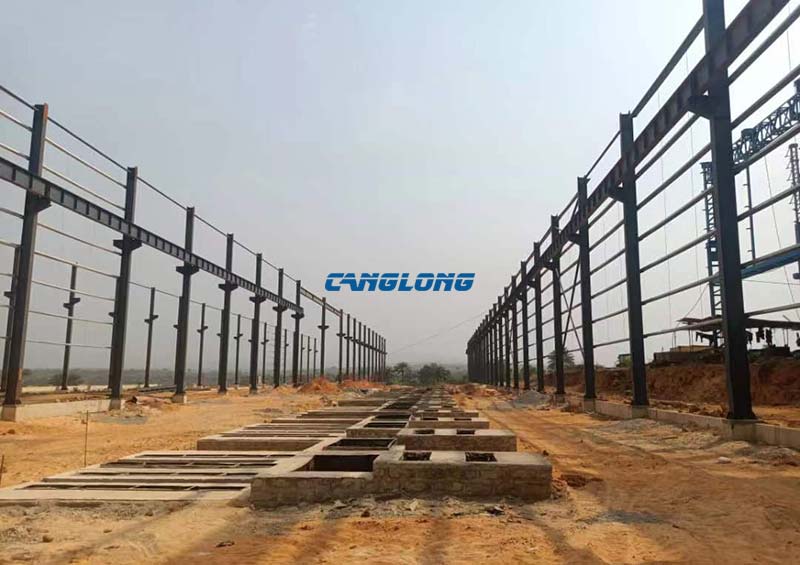
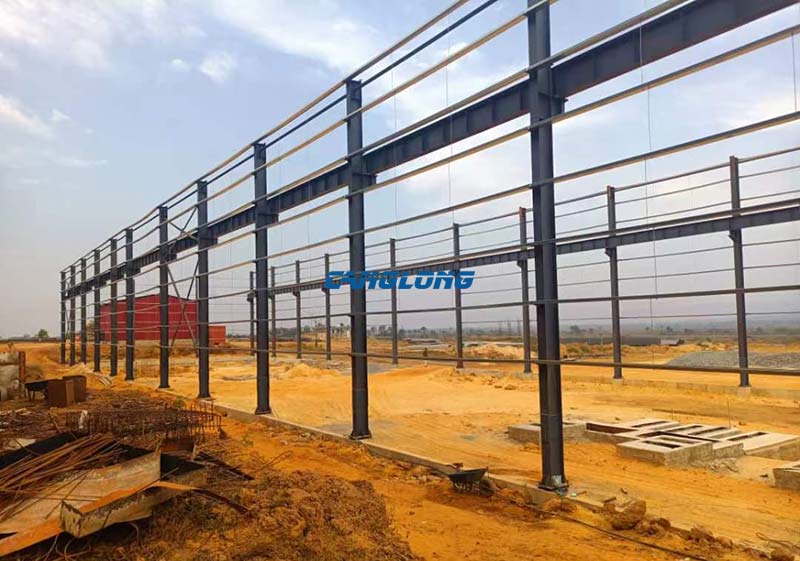
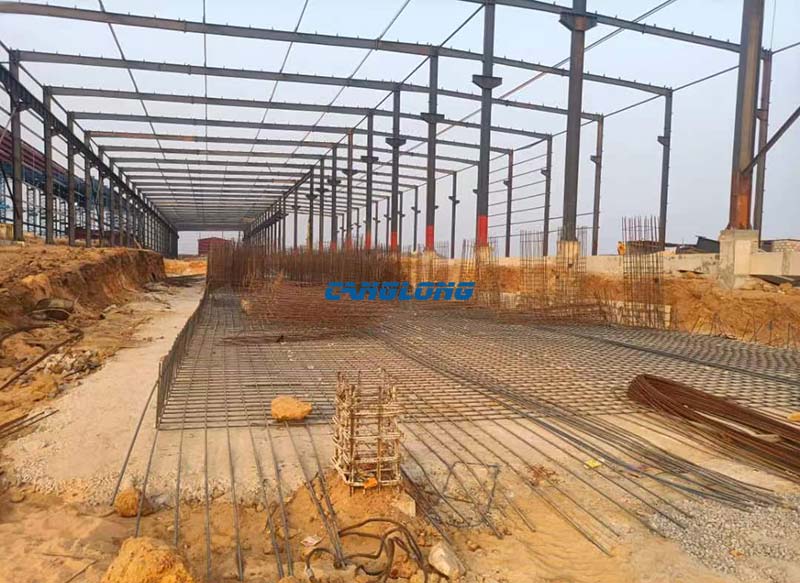
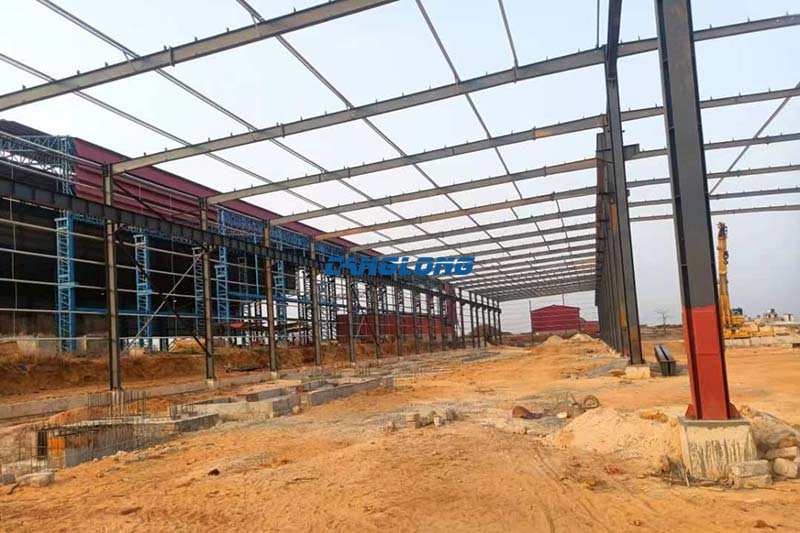
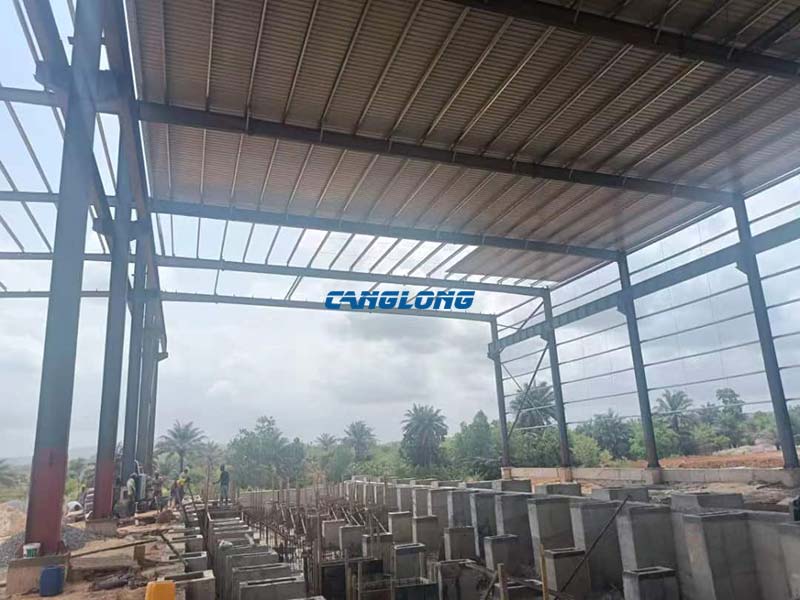
No
Factory Location
Contact us Leave a Message
Your email address will not be published. Required fields are marked *
Bringing the steel building to you
Figure out what you want, choose the type of building you need, understand the cost, contact Canglong then go get it!

