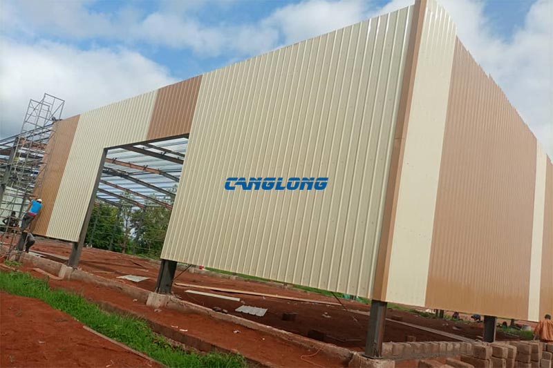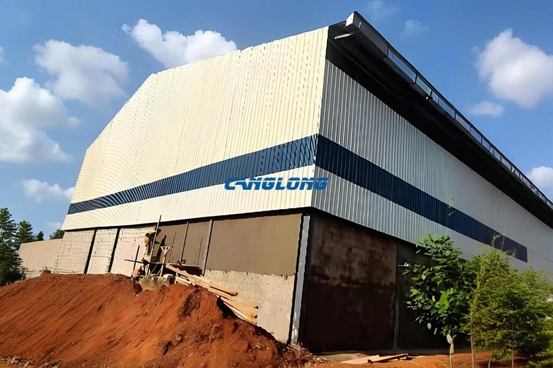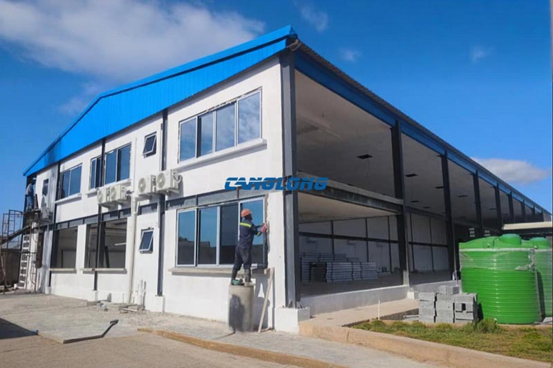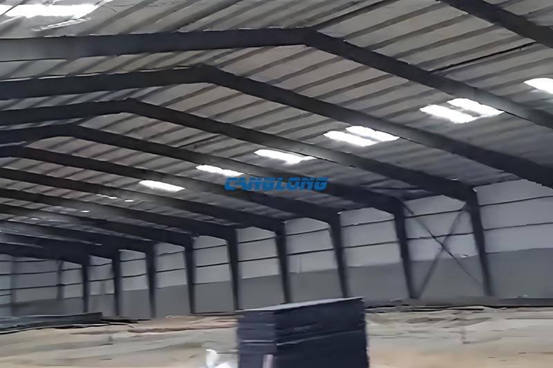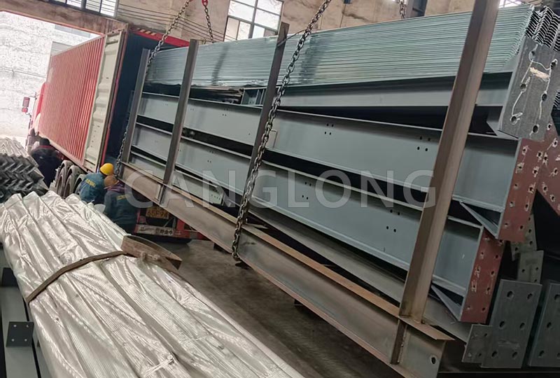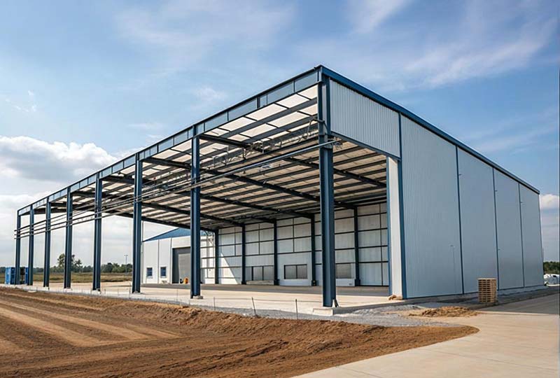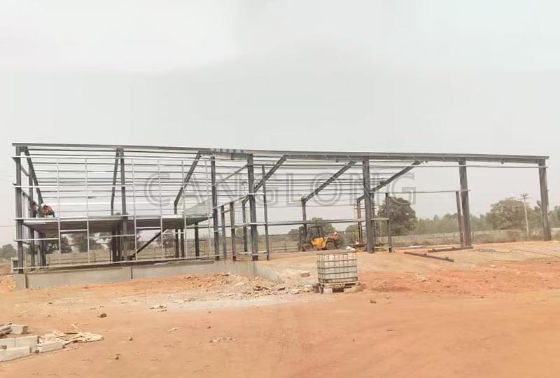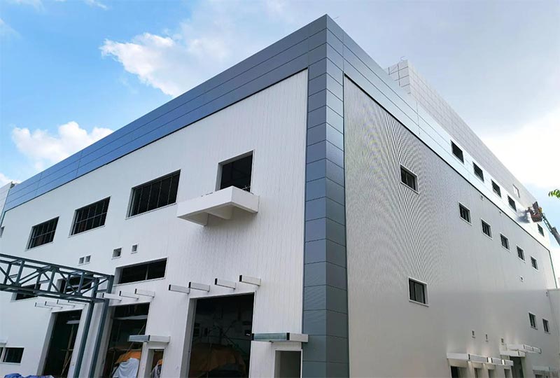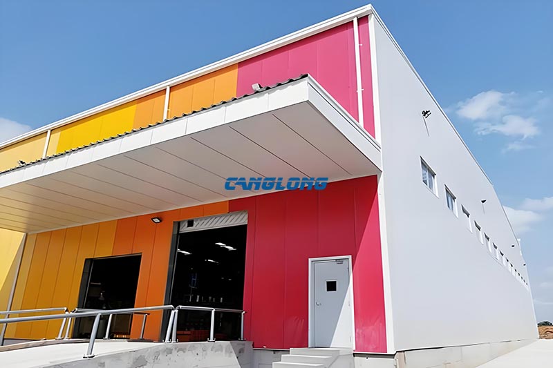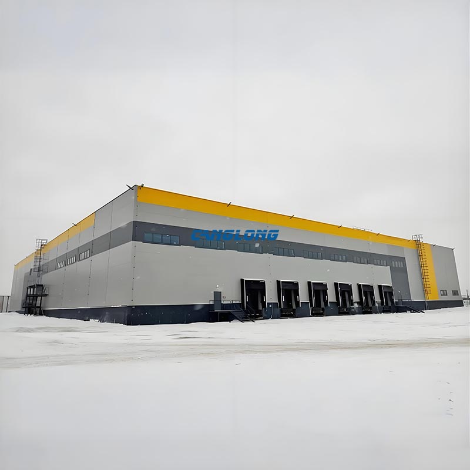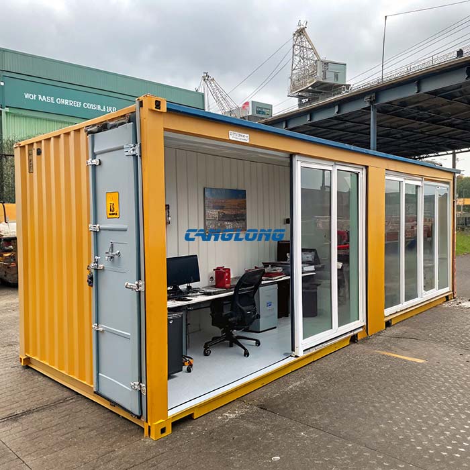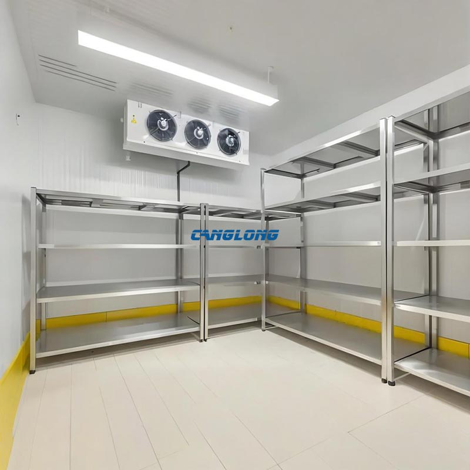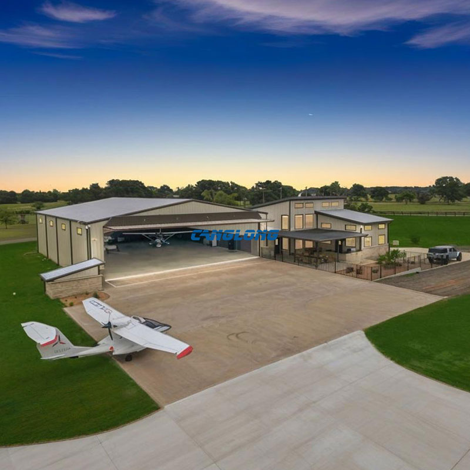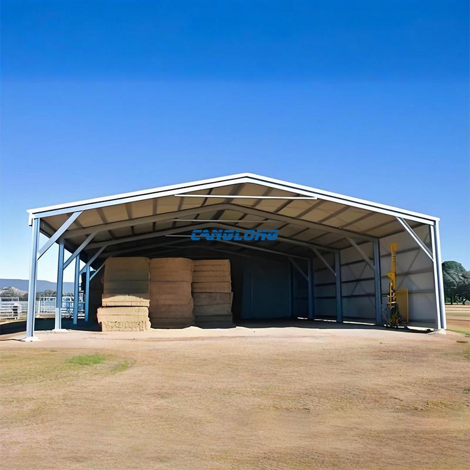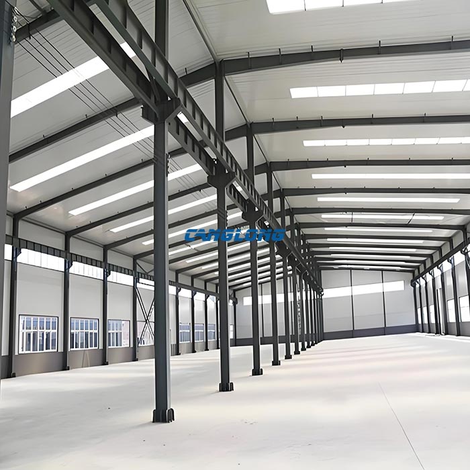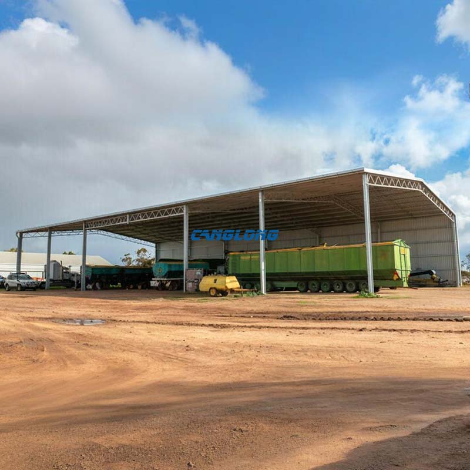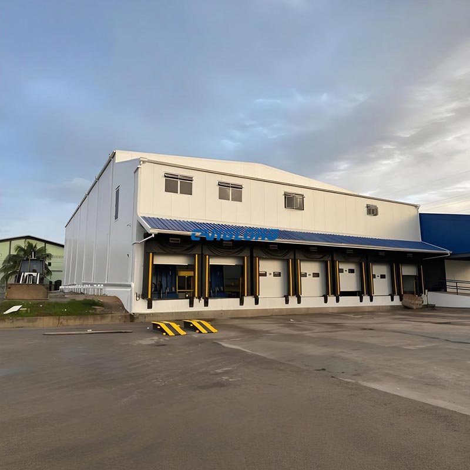Ghana Factory Building
The modern industrial factory building project built by Canglong Group for Ghanaian customers has been successfully completed. With a total construction area of 4950 square meters, the project adopts an efficient and practical double slope roof design, which perfectly adapts to the characteristics of tropical climate, can effectively guide the rapid discharge of rainstorm, and ensure the spaciousness and regularity of the internal space.
Canglong Group provides a one-stop solution from design, material supply to technical support, ensuring the high-quality implementation of projects. This factory fully embodies the perfect combination of functionality, economy, and environmental adaptability, becoming an important modern industrial base for customers to increase production capacity and optimize operations.
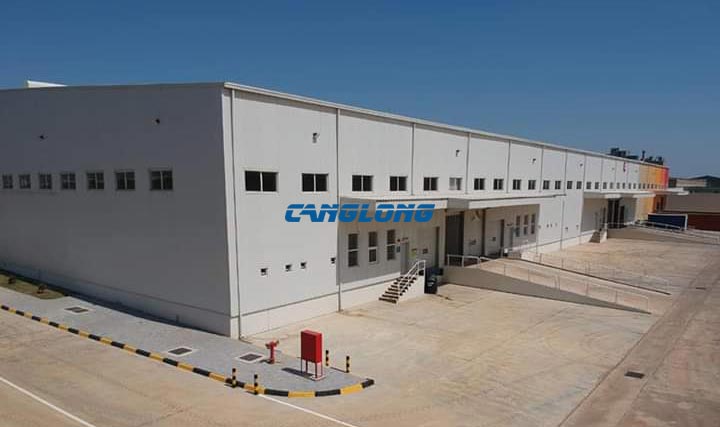
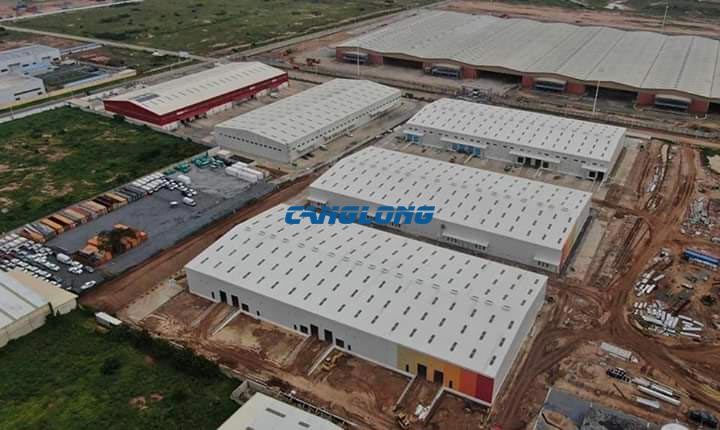
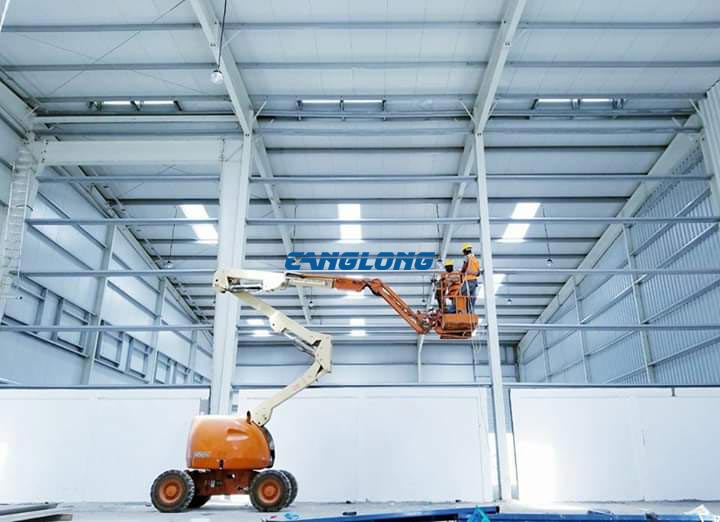
Project Info
Country
Ghana

Project Name
Factory Building
Project Date
2019-12-20
Product Address
Greater Accra Region, Ghana
Area
4950㎡
Customer Reviews
10.612 Rating
Project Details
The main structure of the factory building adopts high-strength H-beams as beams and columns, ensuring excellent stability and load-bearing capacity of the overall framework, providing a solid foundation for production line layout and equipment installation. The enclosure system innovatively adopts a hybrid design: the lower part is a 2-meter-high brick wall, which is sturdy, durable, and has good anti-collision and protective performance. The upper wall and roof are made of lightweight insulation EPS sandwich panels, which provide excellent thermal insulation properties while ensuring structural lightweight. They can effectively block external high temperatures, significantly improve indoor working environment, and reduce air conditioning energy consumption.
No
No
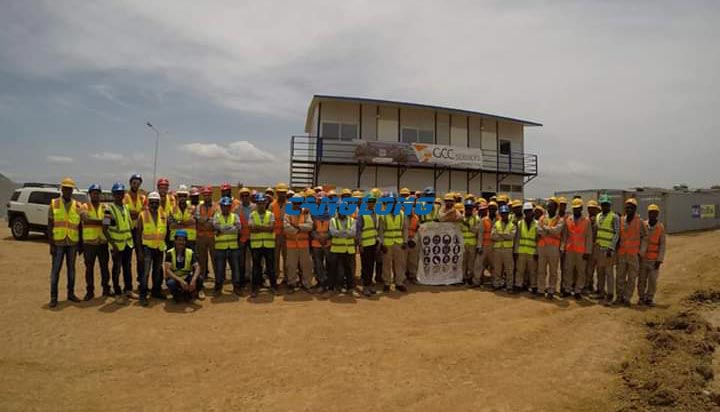
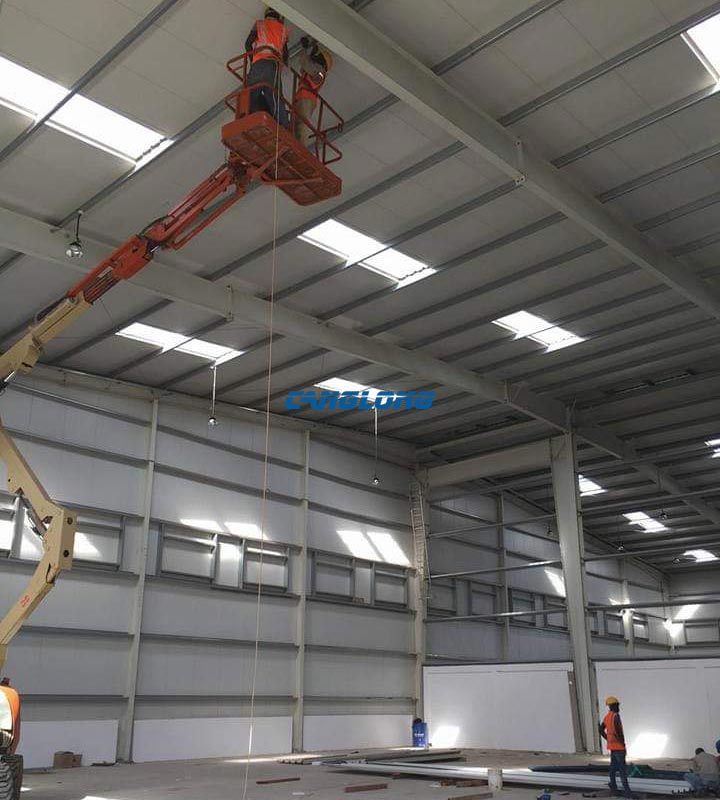

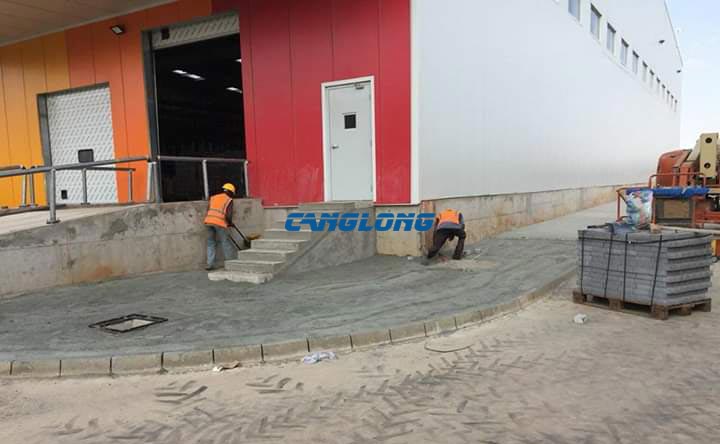
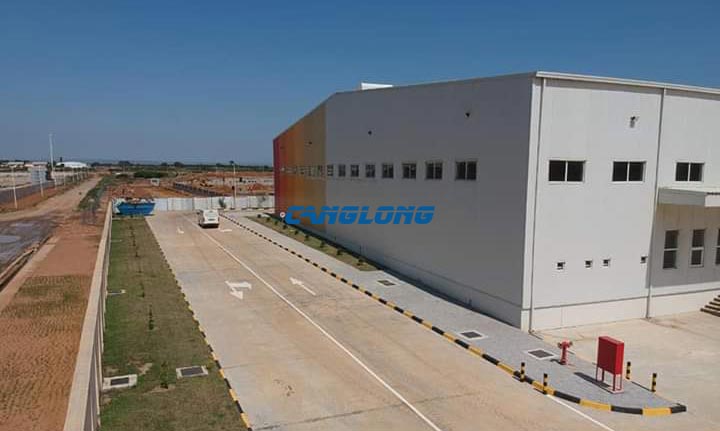
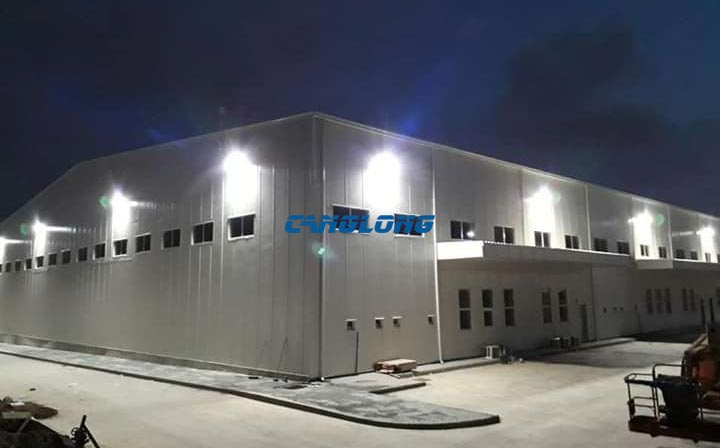


Factory Location
Contact us Leave a Message
Your email address will not be published. Required fields are marked *
Bringing the steel building to you
Figure out what you want, choose the type of building you need, understand the cost, contact Canglong then go get it!

