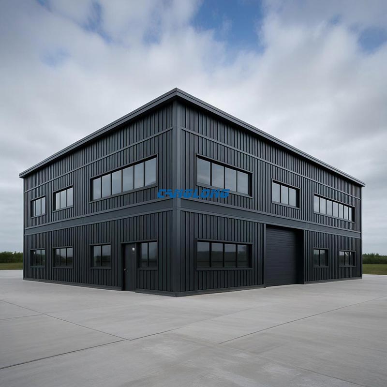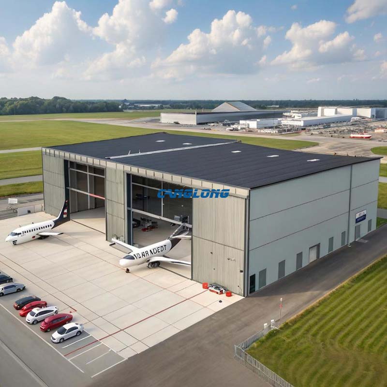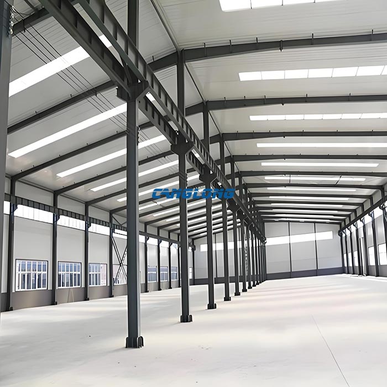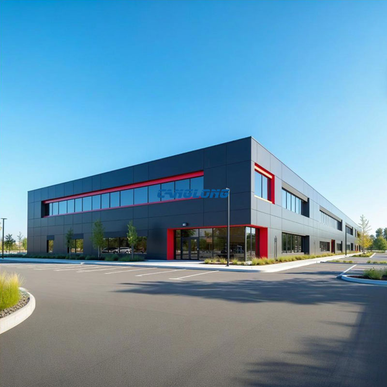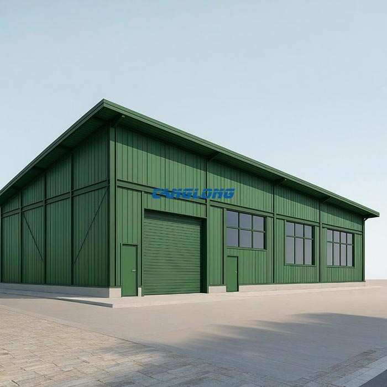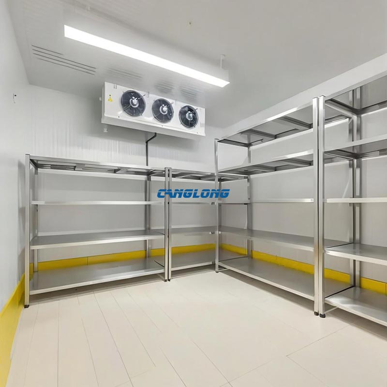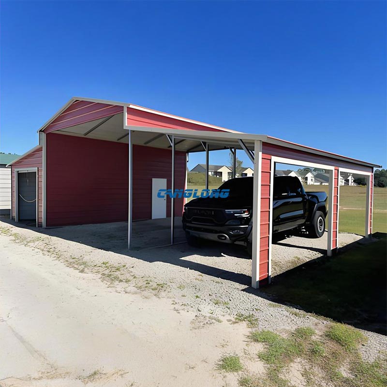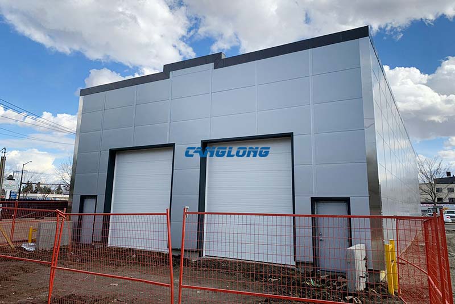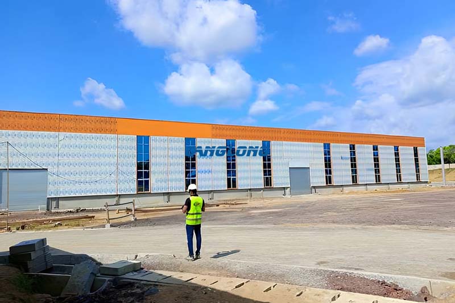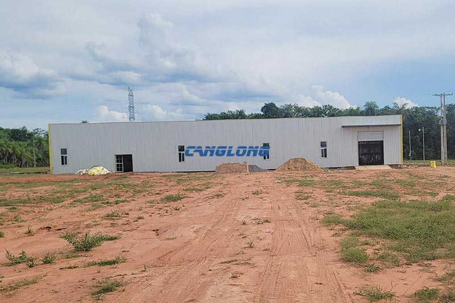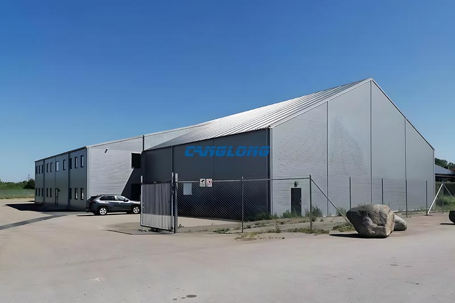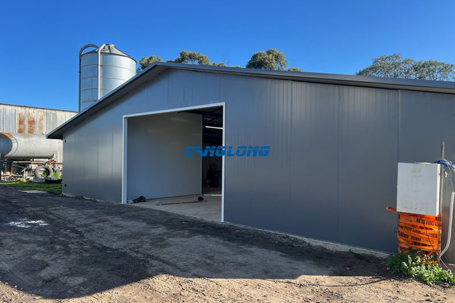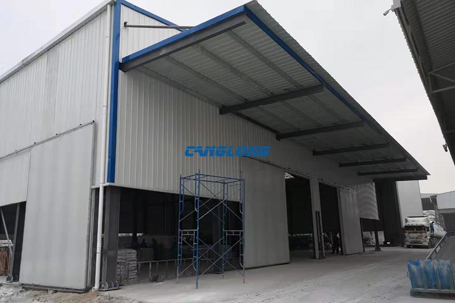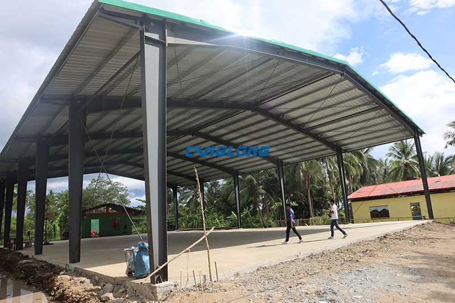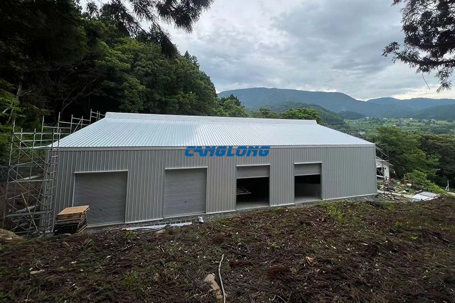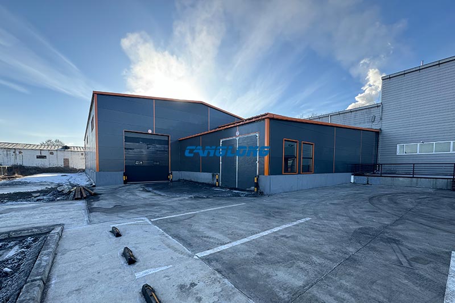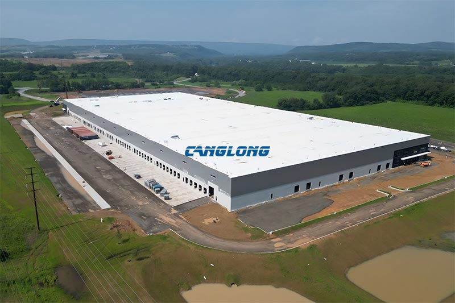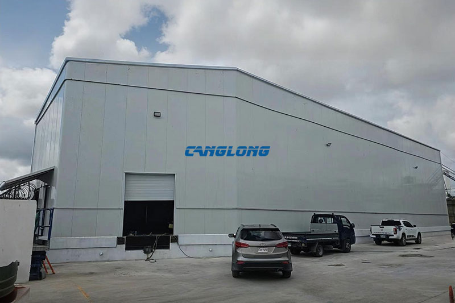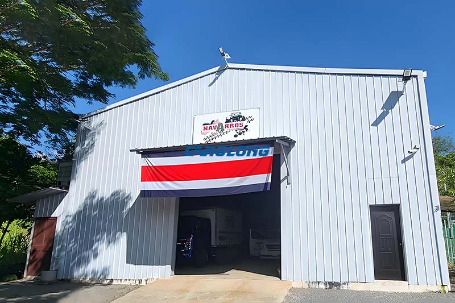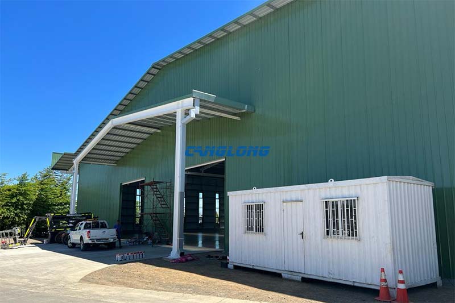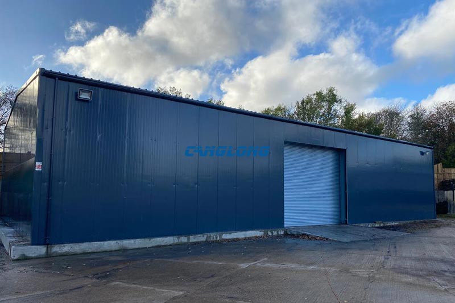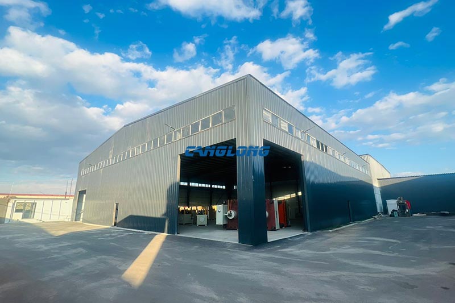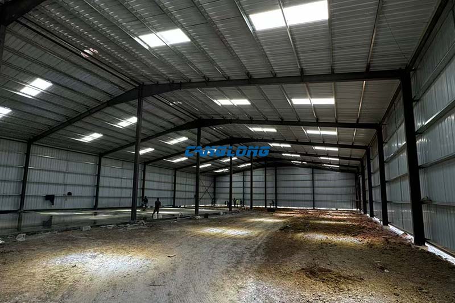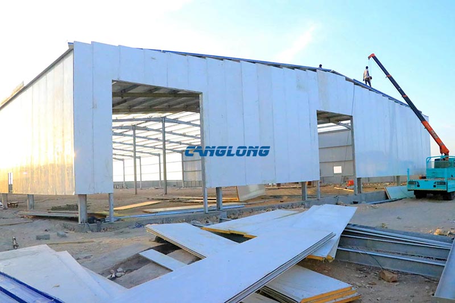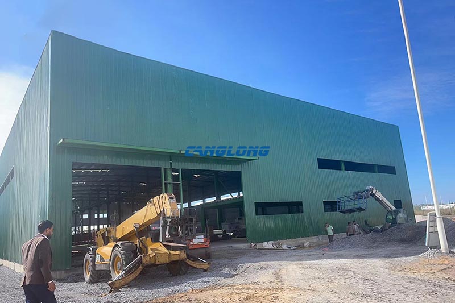Double-layer Factory Building
Structural Composition
Main Structural
Steel Structure
Steel Materials
Q235/Q355 Grade Steel
Beam/Column
H-Shaped Steel
Purlins
C/Z Section Steel
Wall/Roof System
Insulation Panel (EPS/PU/Rock Wool), Metal Sheet
Accessory
Crane, Drainage Pipe, Door, Window
Service Life
Over 25 Years
Delivery Time
30 Days After Receiving the Deposit
Payment
T/T, L/C, PayPal
In modern industrial and commercial operations, efficient land and space utilization is key to reducing costs and increasing efficiency. Canglong’s double-layer factory building is the ultimate solution tailored for you, perfectly realizing the core value of multiplying space by utilizing a single site.
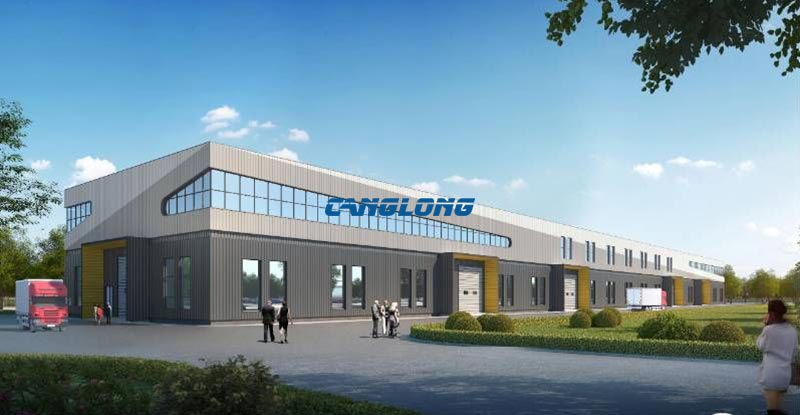
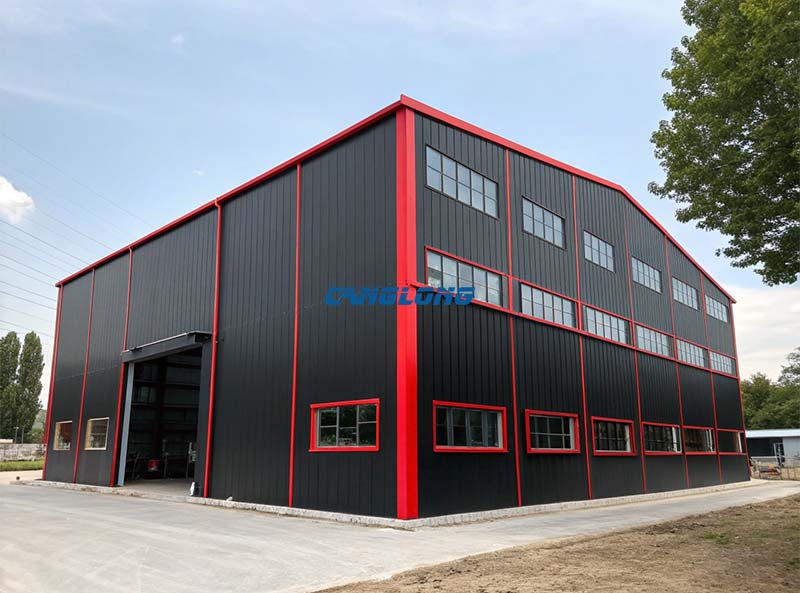
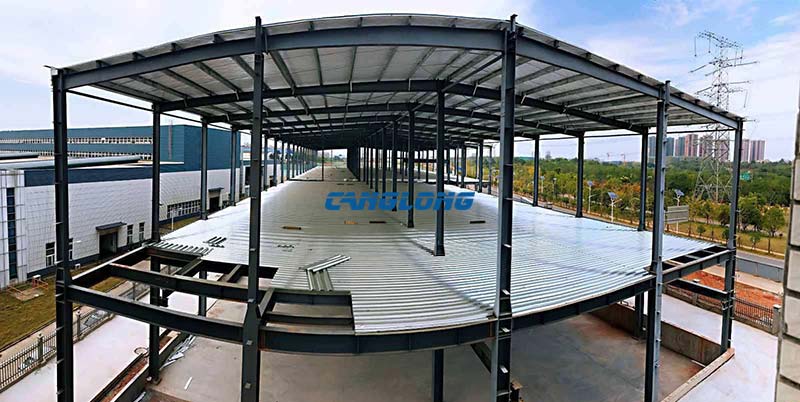
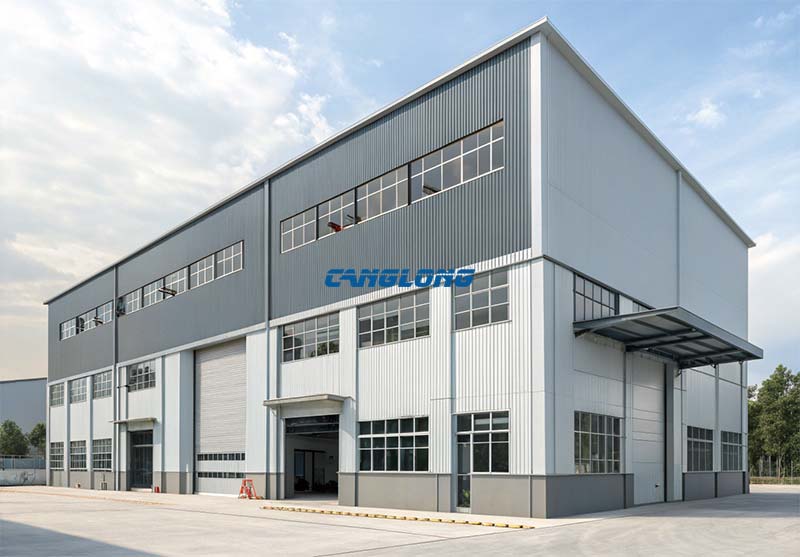
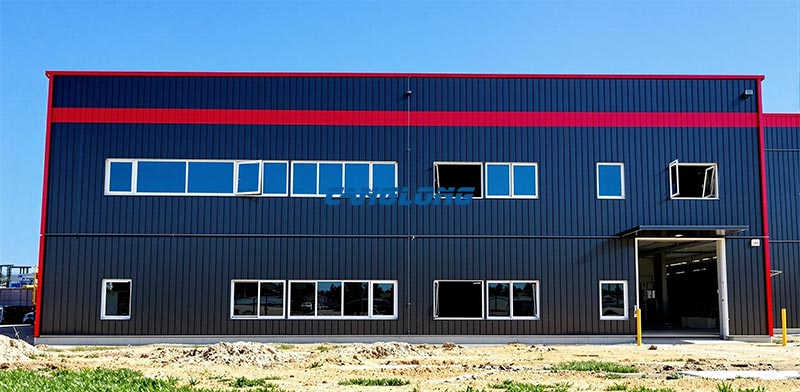
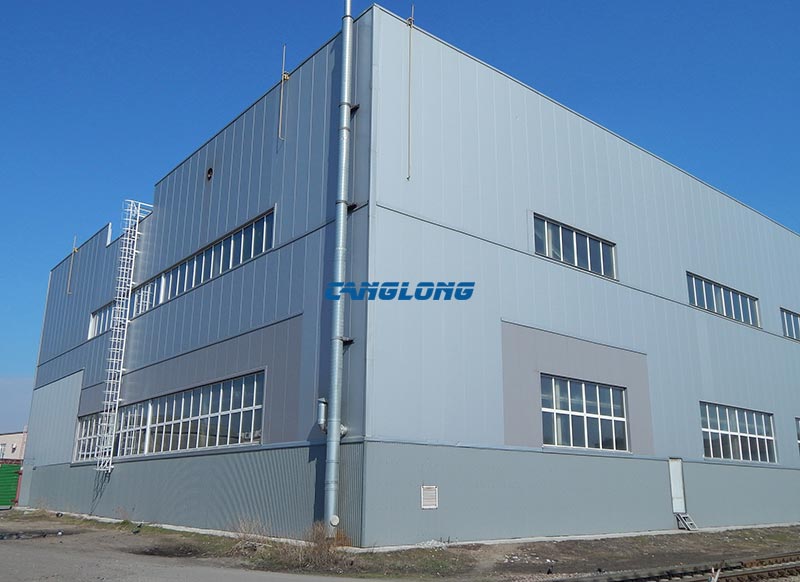
Advantages of Double-Layer Steel Structure Factory Buildings
Maximize Space Utilization
Through innovative vertical space design, the effective usable area is easily doubled within the same footprint. The first floor can be used for heavy production, equipment installation, or raw material storage, while the second floor can be used for light assembly, offices, product showrooms, or logistics sorting centers. This vertical division of functions facilitates a smoother production process.
Sturdy, Safe, and Reliable Structure
The main frame is constructed of high-strength H-shaped steel (such as Q355), which offers excellent mechanical properties and strong load-bearing capacity, ensuring overall stability and superior earthquake and wind resistance. Galvanized C-shaped steel purlins form a lightweight yet strong secondary structure system, ensuring long-term safety.
Fast, cost-effective construction
All steel components are prefabricated in the factory, ensuring high precision and controlled quality. Only standardized assembly is required on-site, making construction significantly faster than traditional concrete construction. This significantly shortens your return on investment, allowing you to commence operations faster and seize market opportunities.
Excellent enclosure system performance
Rock wool sandwich panels, PU sandwich panels, or EPS sandwich panels can be selected for wall and roof panels, tailored to your needs. These materials offer excellent thermal insulation, fire resistance, sound insulation, and moisture resistance, creating a more comfortable working environment for employees while providing stable storage conditions for precision equipment and specialized goods.
Flexible customization, adaptable to the future
The double-story steel structure factory building offers tremendous design flexibility. Span, column spacing, and floor height can all be customized. The spacious interior allows for flexible partitioning and renovation to accommodate future business changes, offering strong scalability and adaptability.
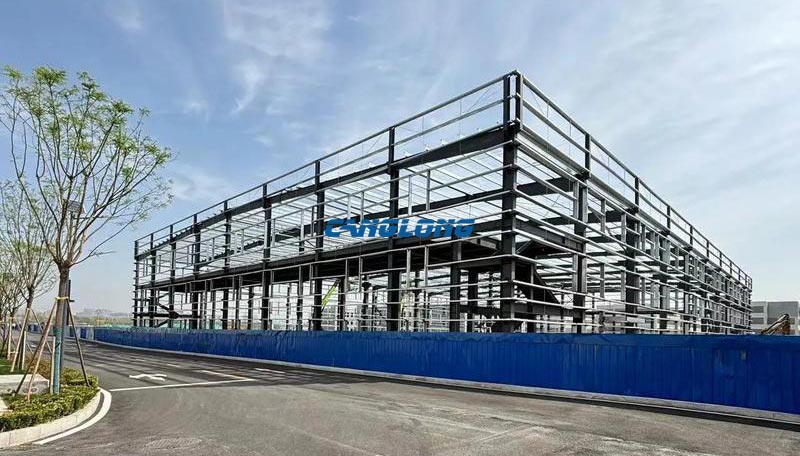
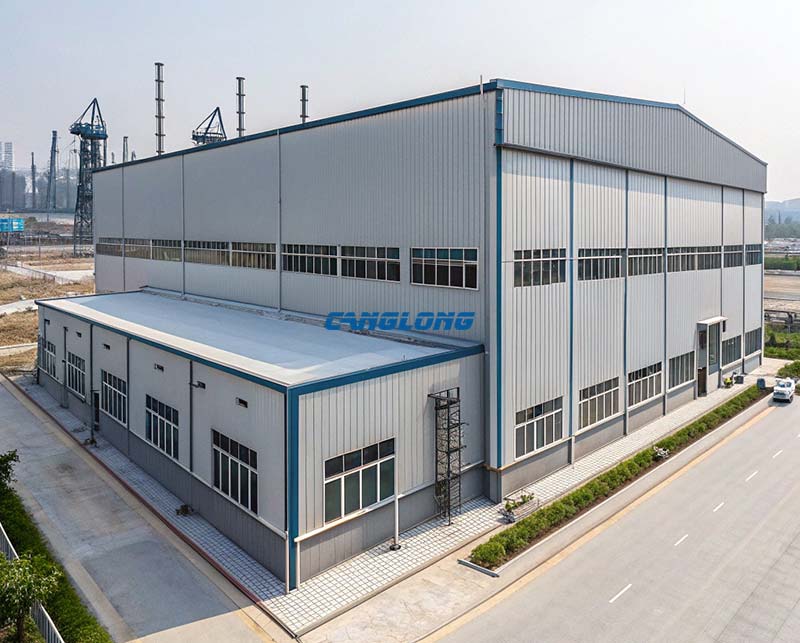
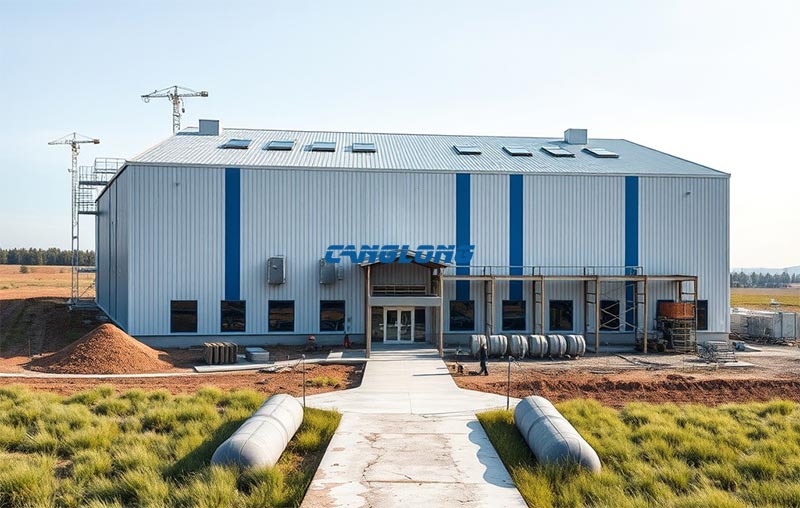
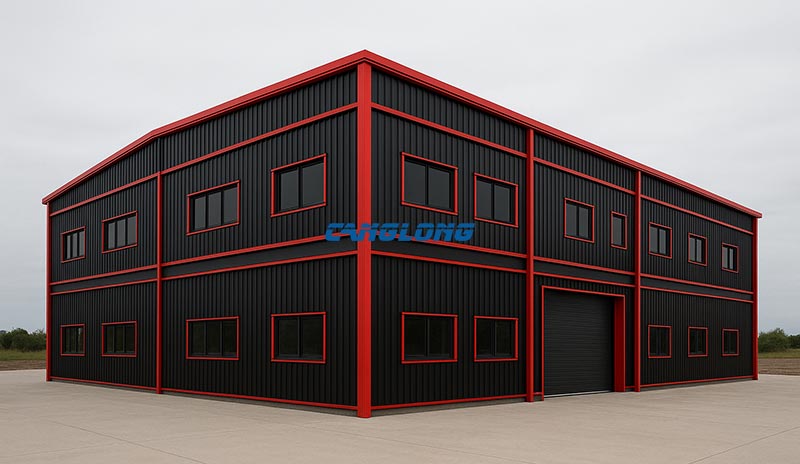
Wide range of applications
Manufacturing and processing: Small and medium-sized machinery manufacturing, automotive parts, and home appliance assembly.
Warehousing and Logistics: E-commerce distribution centers, high-bay warehouses, cold chain storage, etc.
Comprehensive Use: Front-of-house and back-of-house facilities, integrating R&D and production, and display and warehousing.
Choosing our double-story steel structure factory building is more than just choosing a building; it’s choosing an efficient and sustainable development model. We are committed to building a solid foundation for your business with professional solutions, high-quality materials, and reliable construction.
Color Selection of Steel Structures

Steel Building 3D Model Design
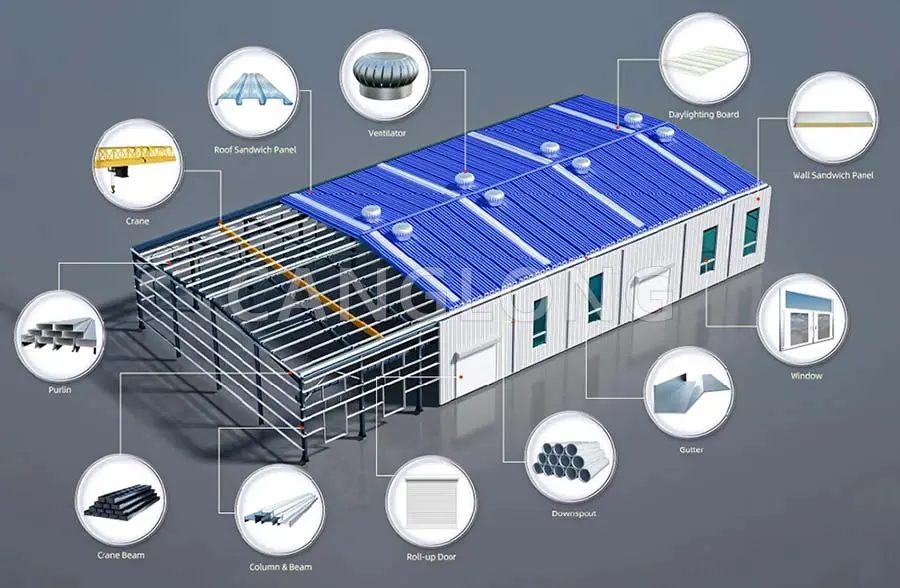
Steel Structure Building Kits
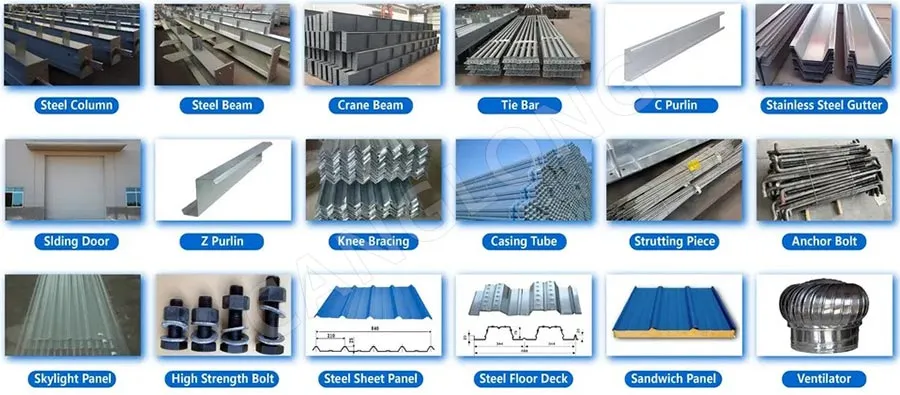
Steel Structure Production Equipment
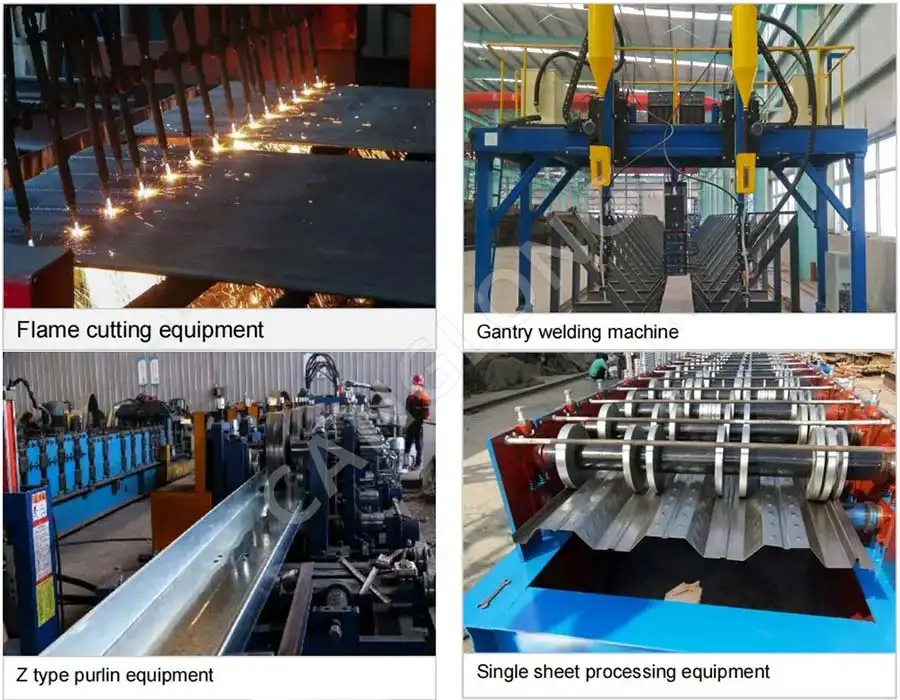
Steel Structure Production Process
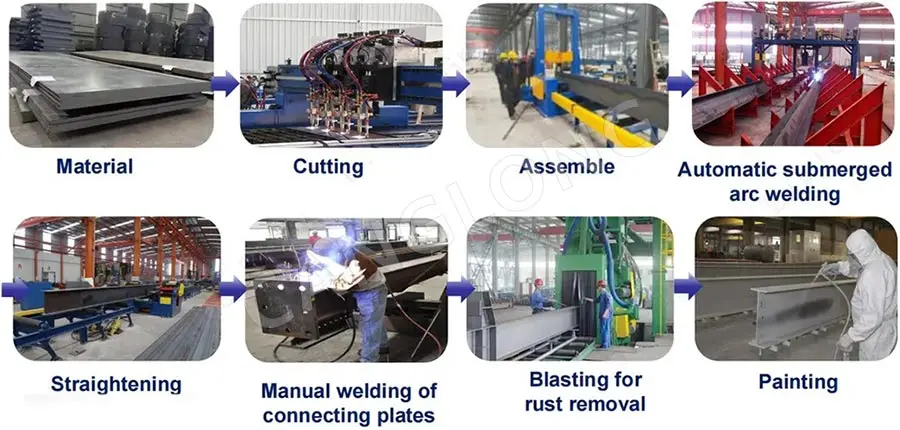
Packing And Shipping
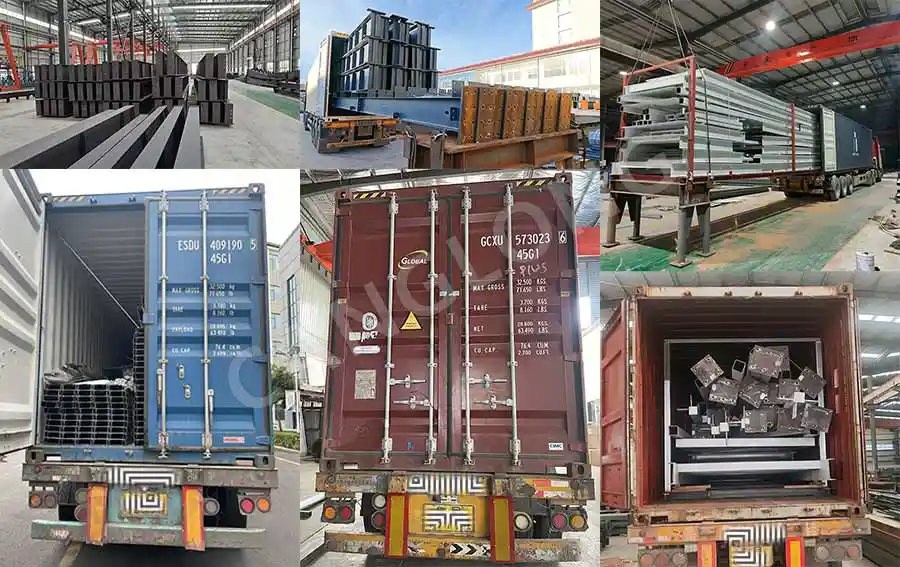
Why Choose Us?
- The first and largest steel structure & sandwich panels factory in north of China.
- 20 years experience direct factory with competitive price, stable and controllable quality.
- Over 100 million dollars of annual output.
- More than 100000m2 production industrial park.
- One stop service from design to installation.
- 10 units free 3D designs & 10 units design structural drawings per day.
- Professional installation teams in 30+ countries.
- CE,ISO certificates.
- Supply quality guarantee for 15 years.
- Cooperating with 100+ countries & 2000+ partners.
Get A Free Quote
Your email address will not be published. Required fields are marked *
Global Project Release
Canglong projects cover more than 120 countries and regions around the world, providing one-stop steel structure building solutions from design to installation.

