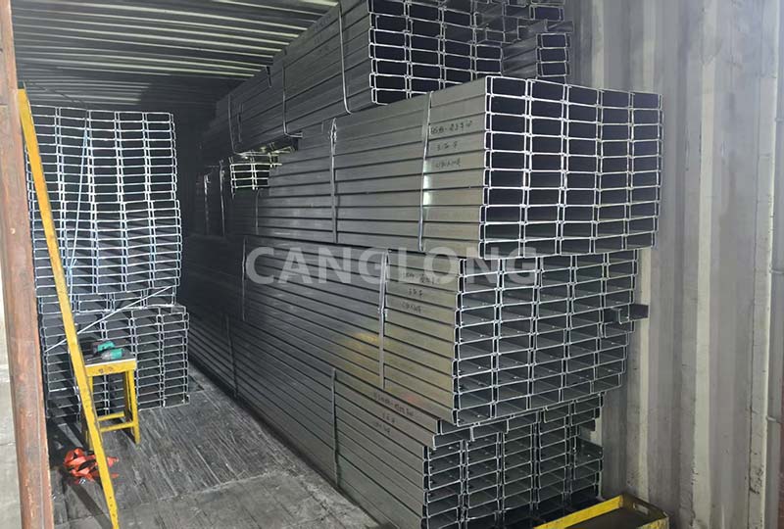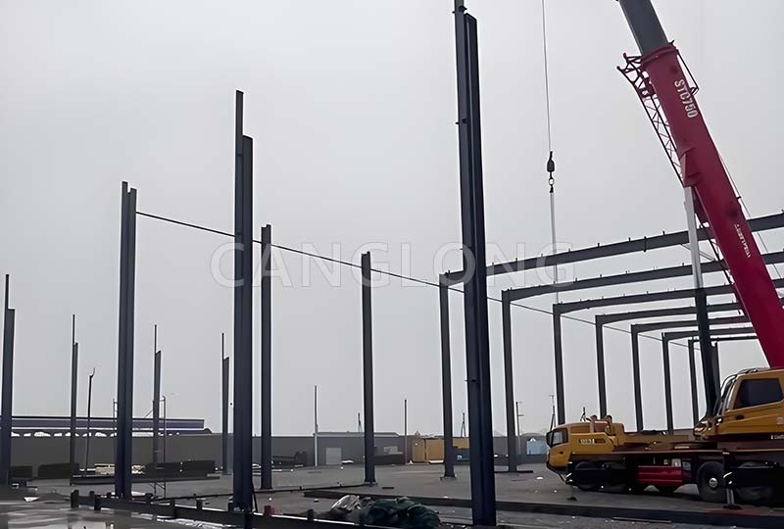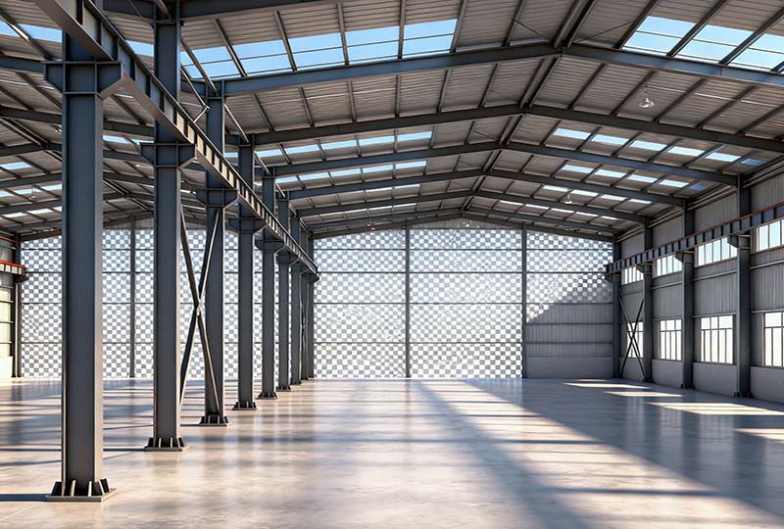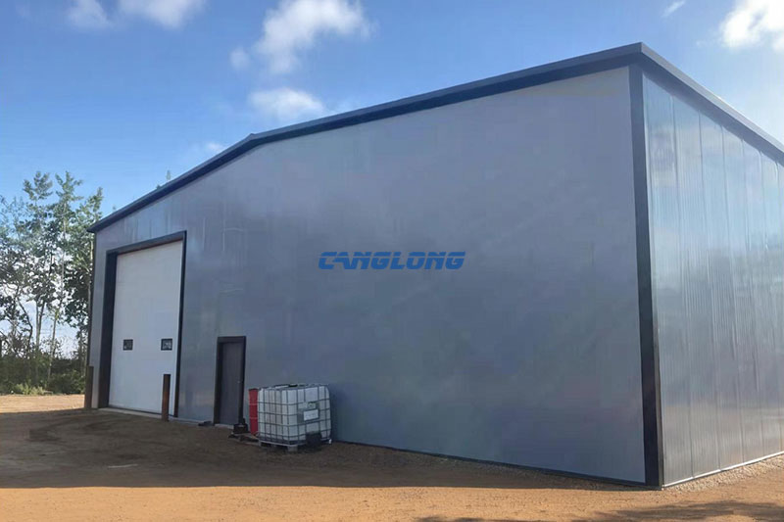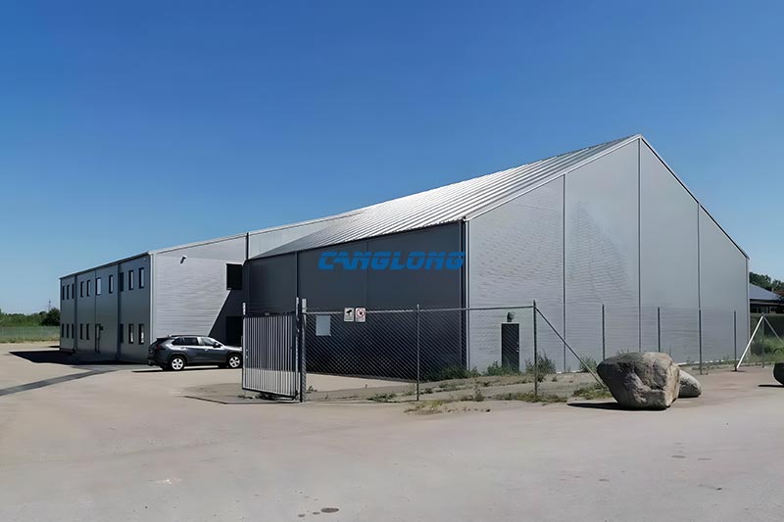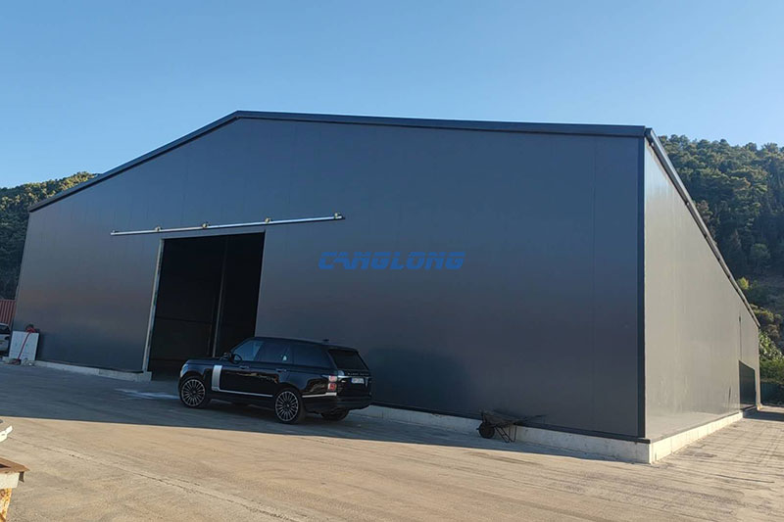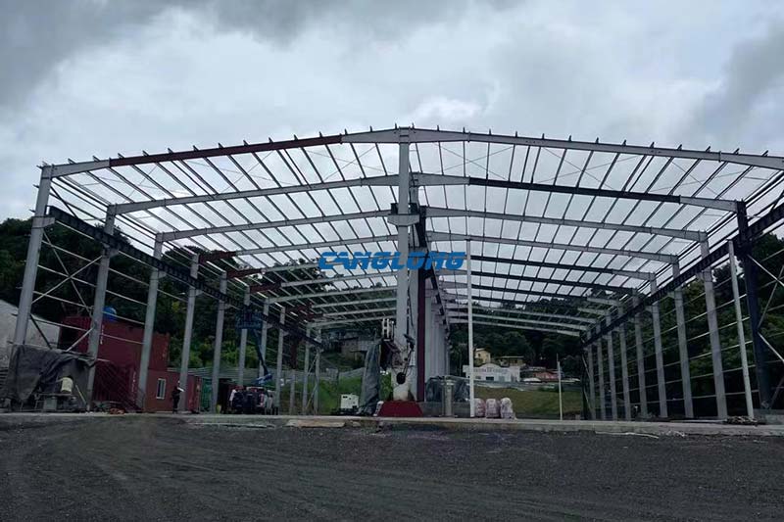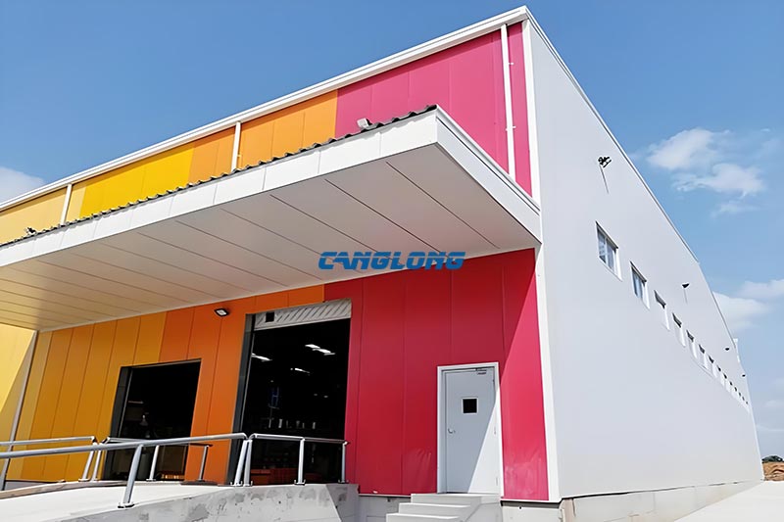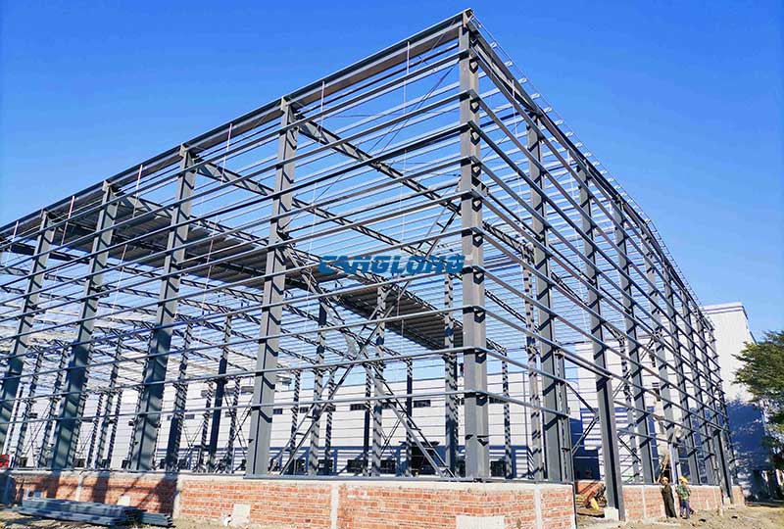
 2025-08-13
2025-08-13
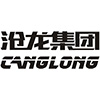
Structural design of steel buildings
Steel buildings are renowned for their practicality, versatility, and affordability. They are commonly used in data centers, warehouses, manufacturing, retail, agriculture, aviation, office spaces, restaurants, breweries, religious buildings, and more. In addition to other attractive features, they can also be built quickly.
But the unique structural features of steel buildings are also worth paying attention to. Here are some metal architectural design elements that make them very practical for both builders and homeowners.
Structural design elements of steel buildings
We will start with building components that are typically created on-site rather than in factories: foundations.
Base system
The type of foundation for steel buildings depends on multiple factors: scale, expected use, load considerations, soil composition, and climatic conditions. As the foundation is crucial for the strength and service life of a building, owners and builders should always collaborate with structural engineers to determine the best solution. After the construction of a building, the foundation problem may be difficult to solve, or even impossible to solve, so it is crucial to take sufficient measures at this stage.
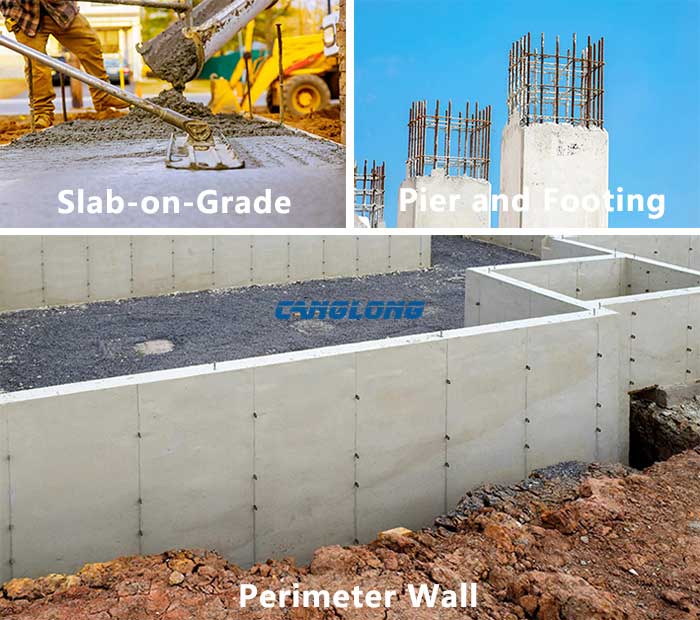
The elements of metal building foundations may include:
Ground floor slab: also known as floating floor slab. This is one of the simplest and cheapest foundations, where concrete is poured directly into molds on the ground. In this way, the floor slab becomes the bottom plate of the structure. The floor slabs are sturdy and durable, effectively preventing pests such as termites. But once the pouring is completed, it cannot be accessed underneath, so it may be necessary to embed pipes and electrical conduits in advance.
Surrounding walls: In this method, concrete is poured at the edges of the structure to support the frame.
Piers and foundations: This method places piers under each frame column to support vertical loads.
According to specific requirements, the foundation may contain variations or combinations of these elements. Existing building codes and physical factors must always be considered.
Frame Systems
The basic frame component of a steel building is the main frame, which consists of vertical columns supporting the horizontally extending rafters. Clear span structures are common in steel structure buildings, which means that external columns bear all vertical loads without the need for additional internal columns. This provides the maximum open space inside the structure, making it suitable for multiple purposes.
The columns within the main frame unit are connected by side wall beams, and the main frame rafters are connected by roof purlins.
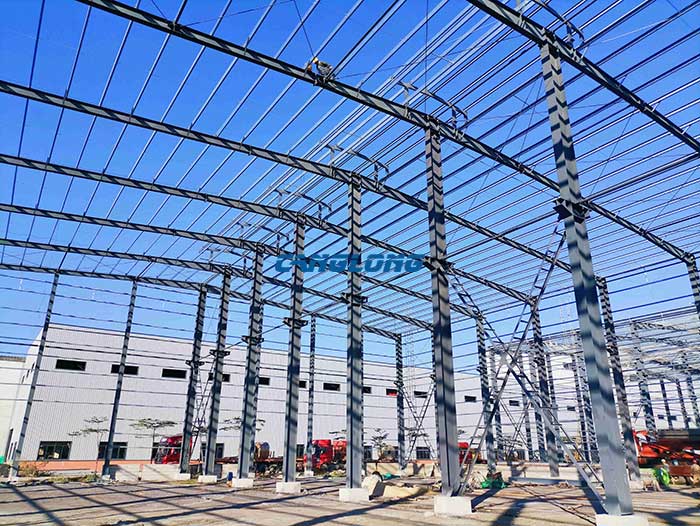
The space between the main frame units is called ‘span’. The length of the span depends on the expected use and load requirements of the structure. A structure can contain any number of main frame units, depending on the required building length. The simplicity of this structure makes steel buildings extremely versatile, which is also the reason for their popularity.
Walling system
The popular choice for steel building exterior walls is insulated metal panels (IMP). These components are composed of steel skin and thermal insulation foam core, which are light in weight, easy to install and have excellent thermal insulation performance. They come in various sizes, colors, and finishes to choose from. Like traditional structures, the walls of steel structure buildings may also be made of bricks, glass, wood, or bricks and stones.
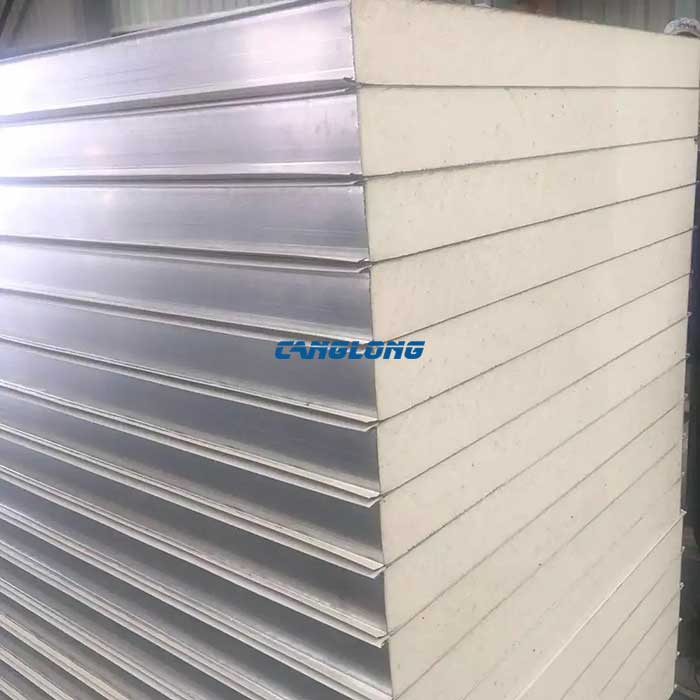
Roofing system
Steel is the preferred material for most steel building roofs. Metal roofs have excellent durability and a service life of up to 50 years. Like exterior walls, insulated metal panels are usually used. Precipitation poses a challenge to any rooftop system, and preventing leakage is of utmost importance. The upright lock edge roof system solves this problem by using overlapping panels with raised seams at both ends. The concealed design of fasteners creates an almost leak proof surface. The cool roof coating uses light colored pigments that can reflect up to 80% of solar radiation. Solar panels can be sandwiched at roof joints without penetrating the roof itself.
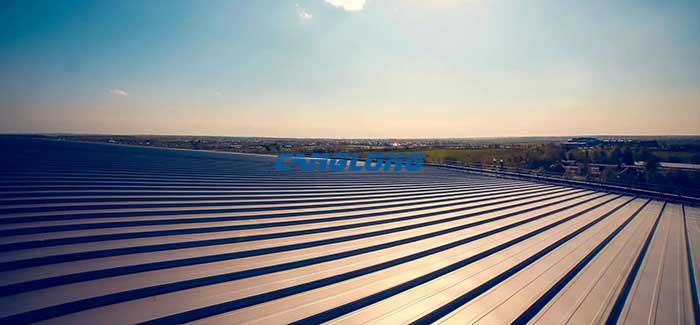
Load-bearing
All buildings must consider their expected structural loads during design. These structural loads have the following forms:
- Static load is the force exerted by the hollow building itself on the structure.
- Live loads include any machinery, equipment, vehicles, and personnel within the structure.
- Environmental loads are pressures applied from the outside of a structure, such as wind, snow, or earthquakes.
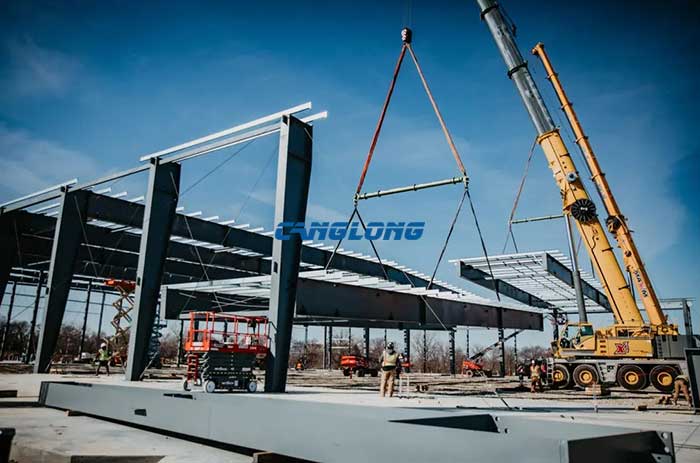
Earthquakes are a problem faced by all buildings, and steel buildings cope with this risk by using steel frames that have high ductility (flexibility) and can absorb the lateral impact force of earthquake events.
Summary: If constructed properly, steel buildings can meet various needs with excellent quality, long service life, and safety.
As a well-known steel structure construction supplier in China, Canglong Group has 20 years of industry experience and provides one-stop steel structure solutions from design to installation. We have a factory of 100000 square meters, and all our products have been certified by ISO and CE, and are sold to over 80 countries and regions worldwide.
Related Posts
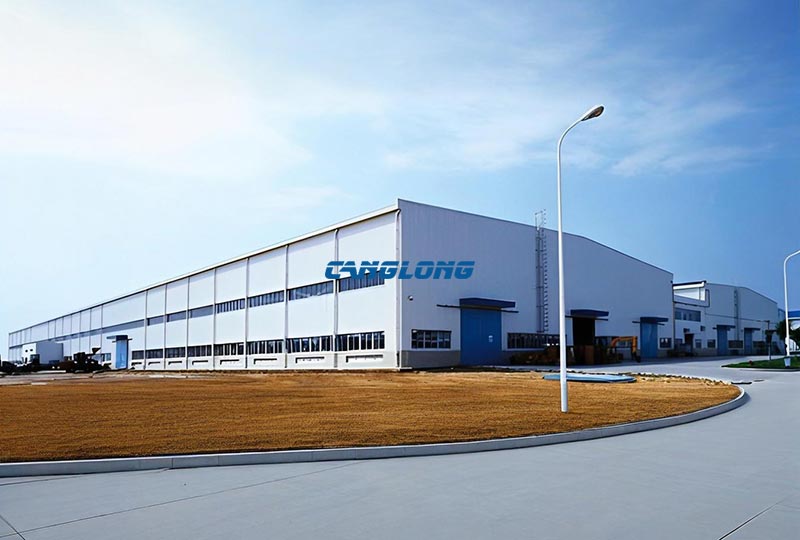
 August 6, 2025
August 6, 2025

 January 9, 2026
January 9, 2026
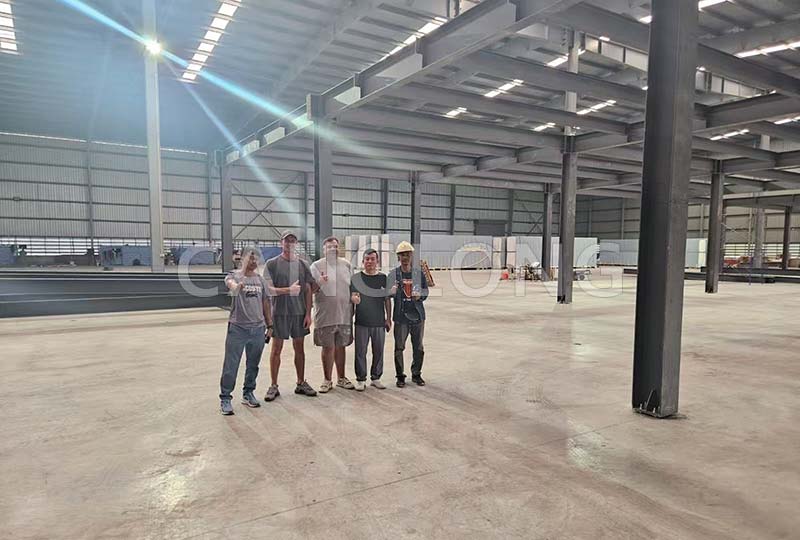
 November 5, 2025
November 5, 2025
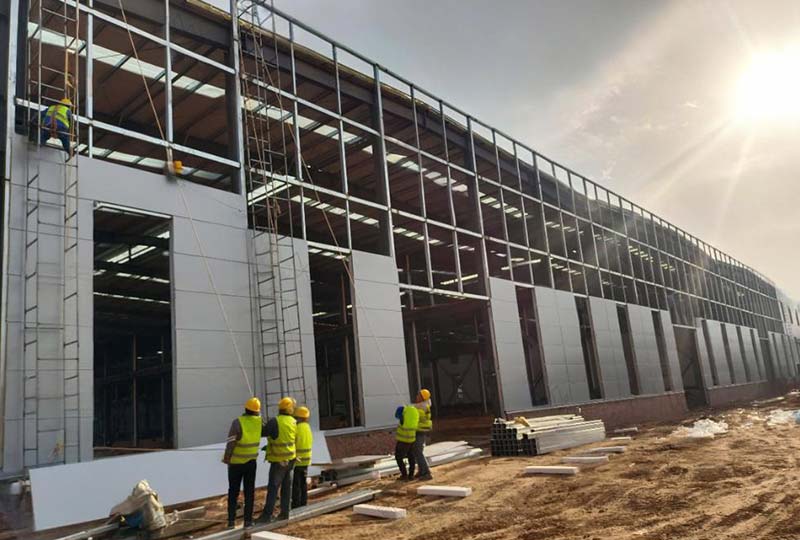
 November 28, 2025
November 28, 2025
Leave a Message
Your email address will not be published. Required fields are marked *

