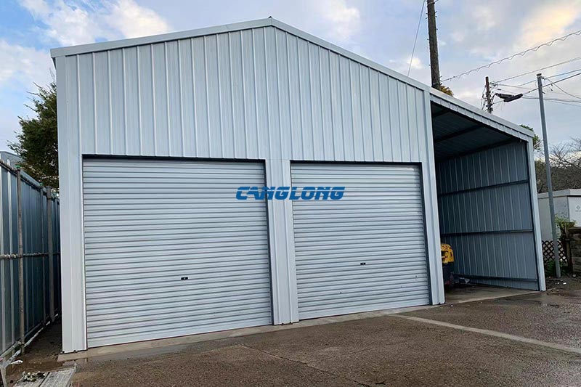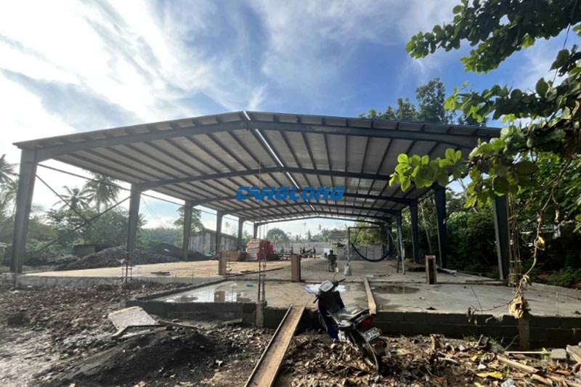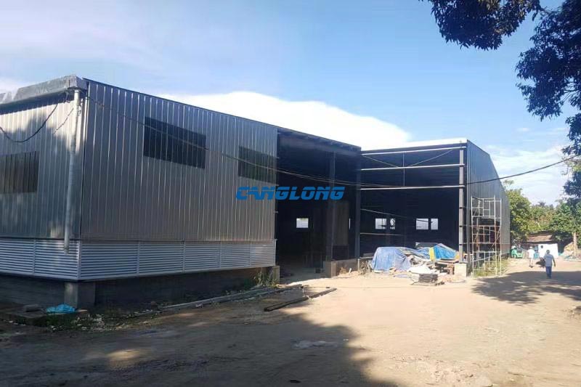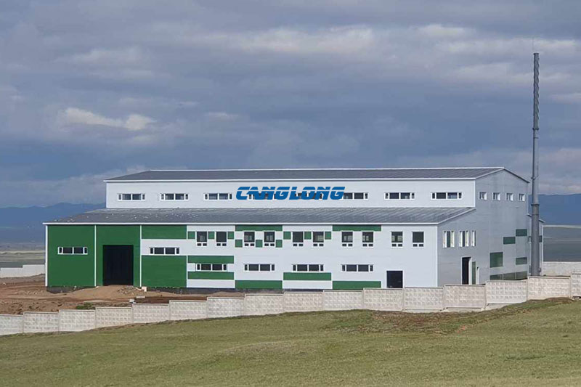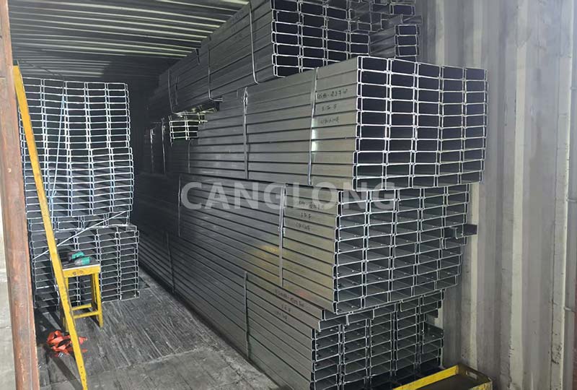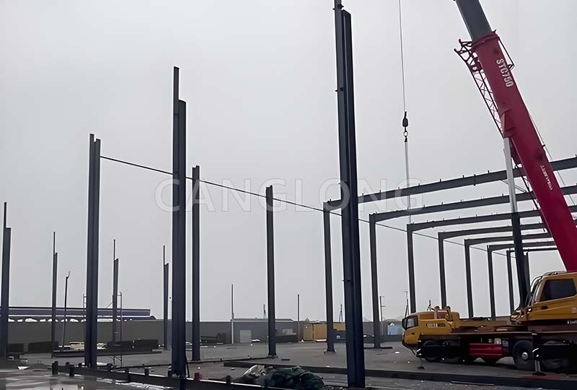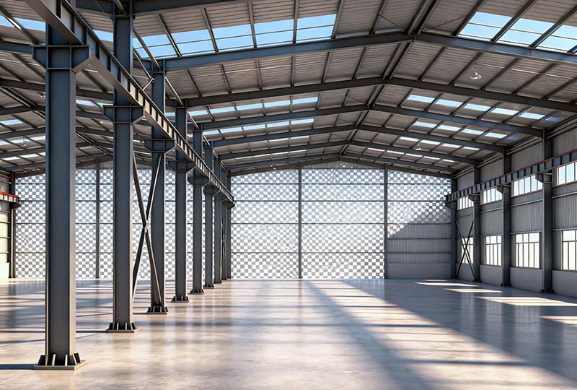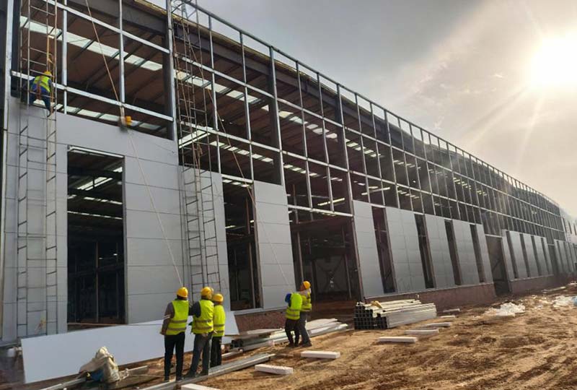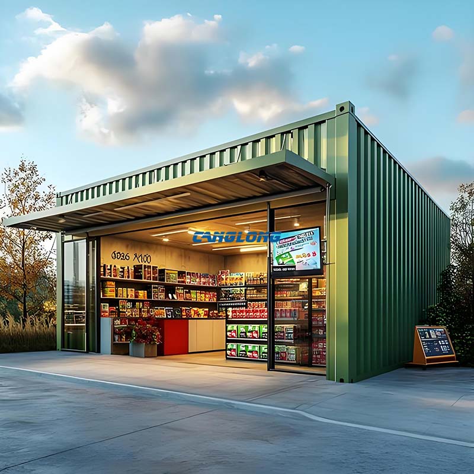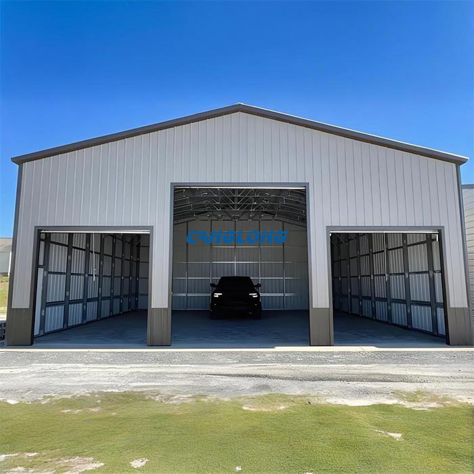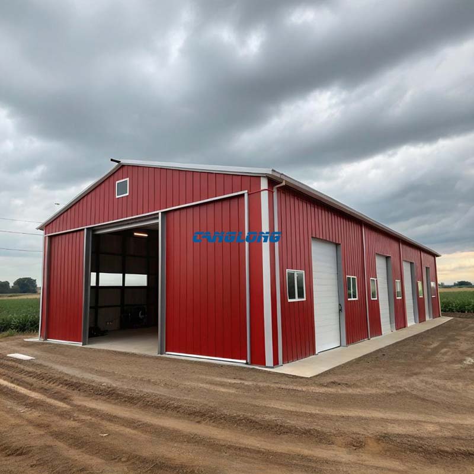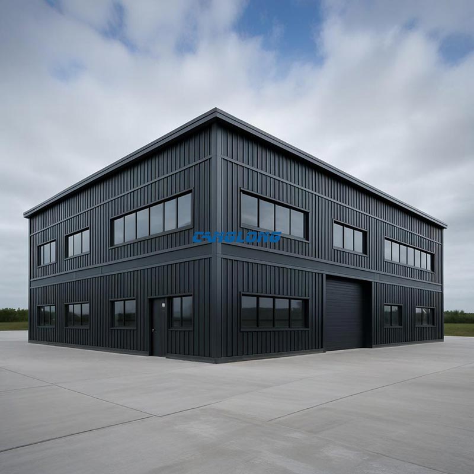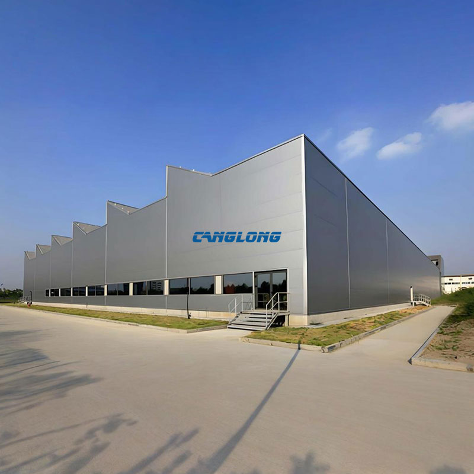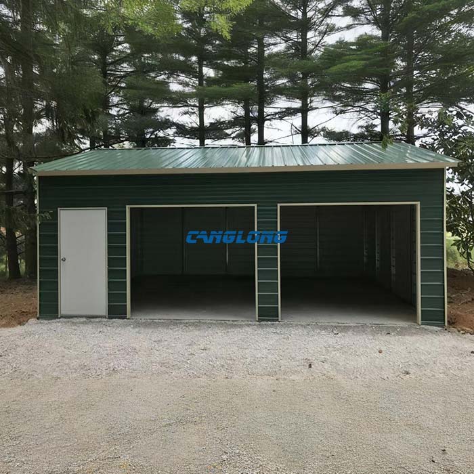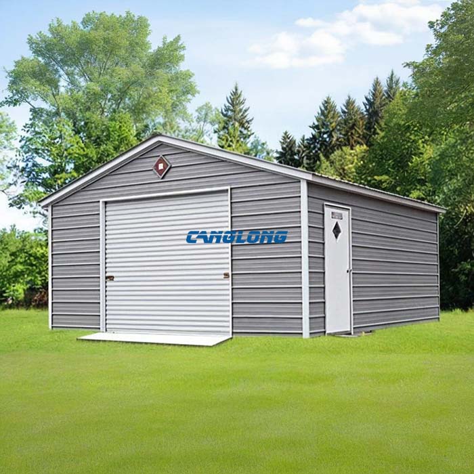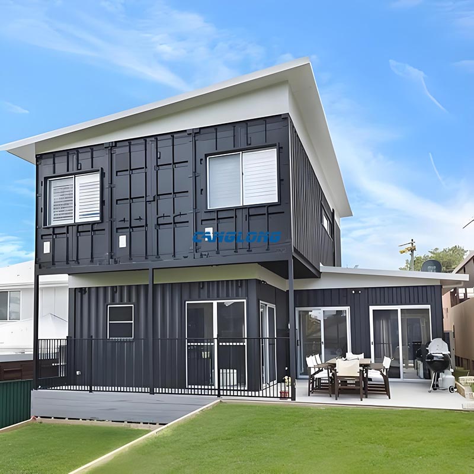Thailand Exhibition Hall
Canglong Group has successfully completed a two-story exhibition hall project located in Thailand, which is built using modern steel structure technology and has now been officially delivered for use. This iconic building adopts an H-shaped steel main frame combined with a double sloping roof design, with an overall size of 24 meters x 12 meters x 6 meters and a total construction area of 576 square meters, demonstrating Canglong Group’s professional strength in the field of overseas steel structure construction.
The exhibition hall project fully considers the local climate characteristics and usage needs of Thailand, perfectly combining modern architectural technology with practical functions. The Canglong team ensured high-quality and on-time delivery of the project through refined management and professional construction, and gained high recognition from the client. The successful implementation of the project further proves the technical level and execution ability of Canglong Group in international engineering projects, laying a solid foundation for expanding the Southeast Asian market.
Project Info
Country
Thailand

Project Name
Exhibition Hall
Project Date
2022-3-25
Product Address
Khon Buri, Nakhon Ratchasima
Area
576㎡
Customer Reviews
10.612 Rating
Project Details
Core features of the project:
The main structure adopts a high-strength H-shaped steel beam column system to ensure the overall stability and seismic performance of the building.
The unique double slope roof design not only conforms to the local architectural style but also effectively improves drainage efficiency.
A scientifically planned two-level spatial layout maximizes display area and functional zoning flexibility.
One stop shop service throughout the process, providing comprehensive quality control from design, manufacturing to installation and construction.
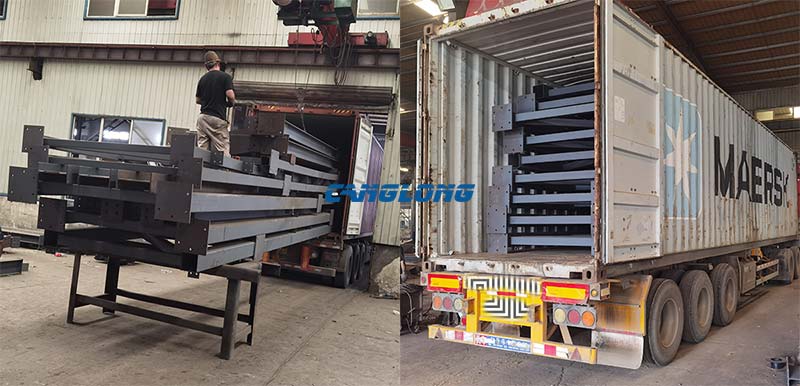
No
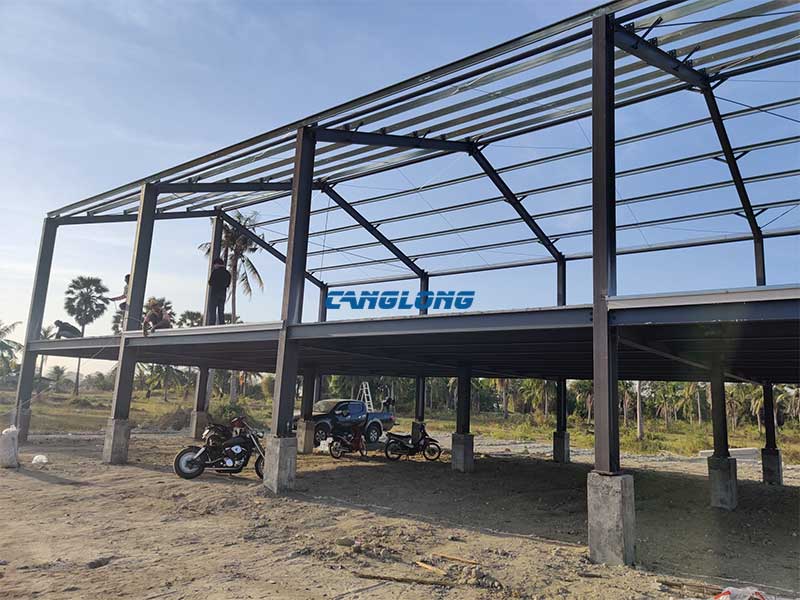
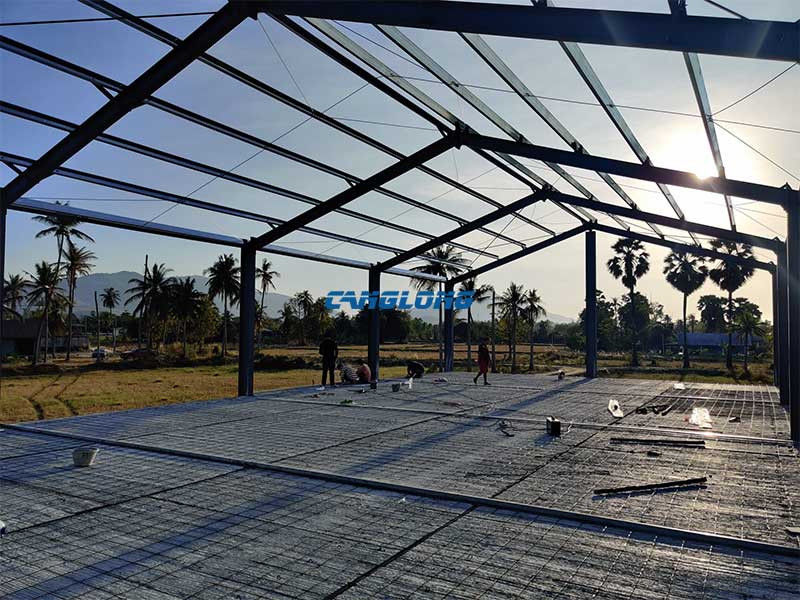
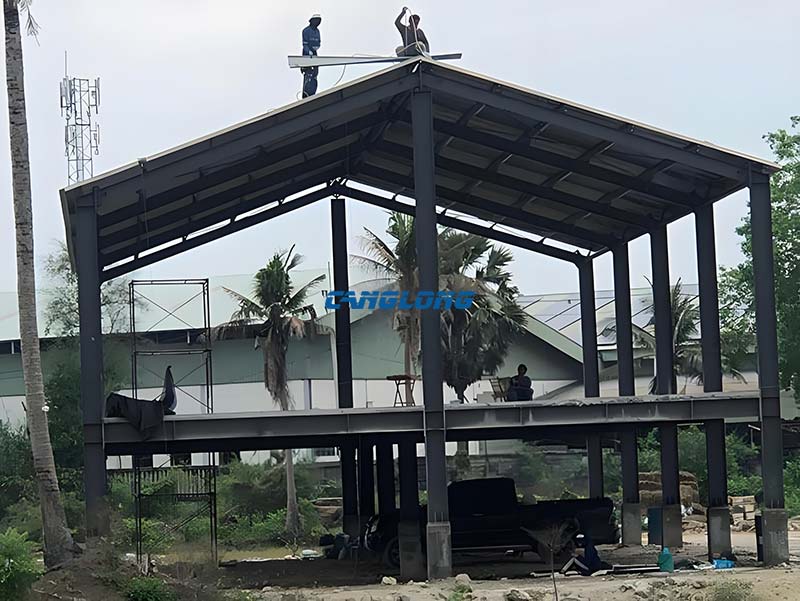
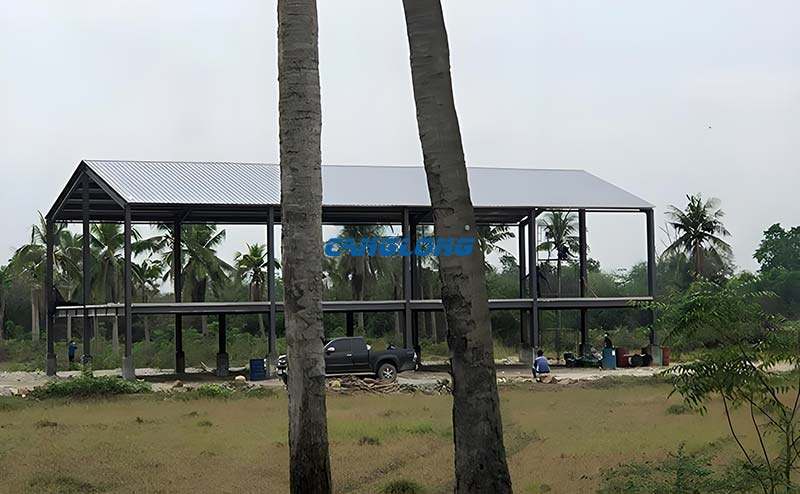
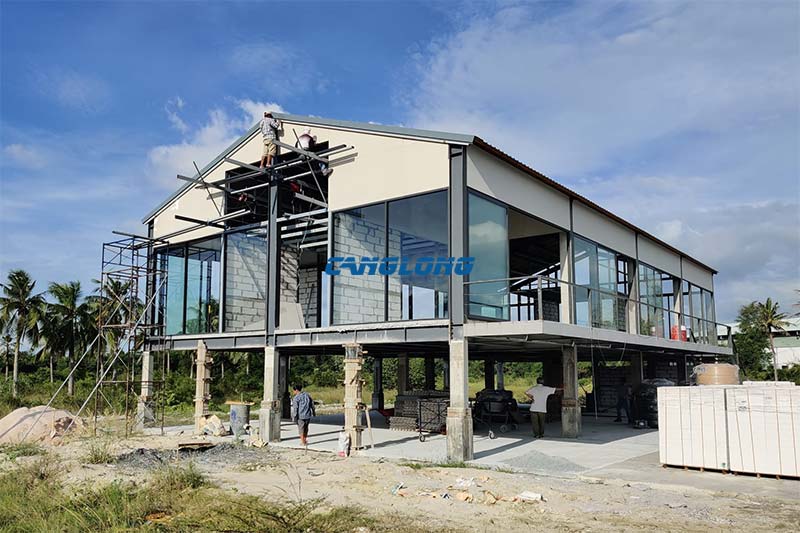
Factory Location
Contact us Leave a Message
Your email address will not be published. Required fields are marked *
Bringing the steel building to you
Figure out what you want, choose the type of building you need, understand the cost, contact Canglong then go get it!

