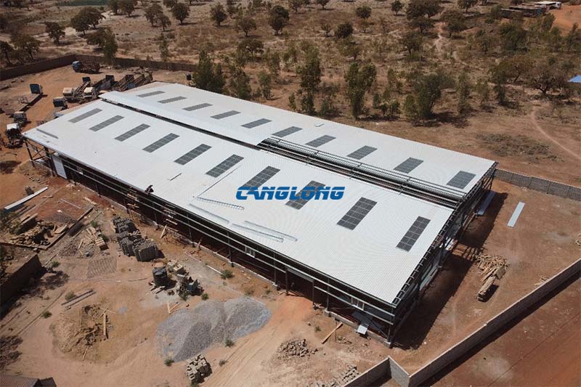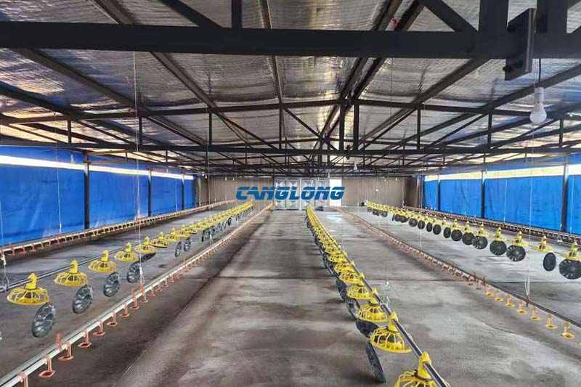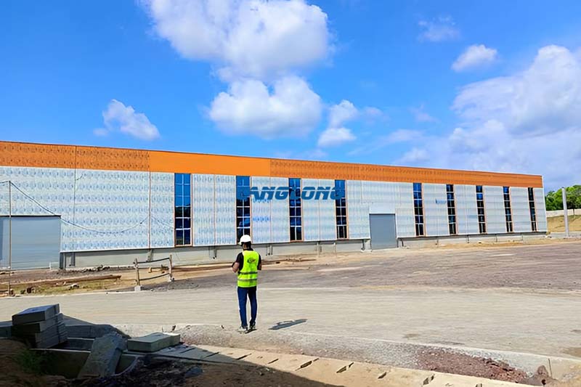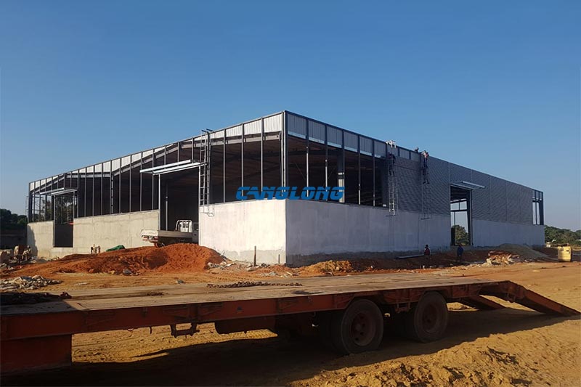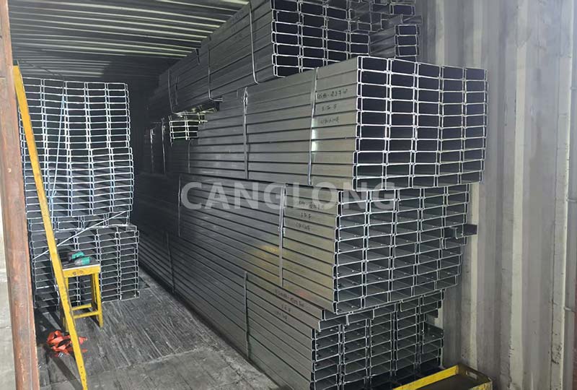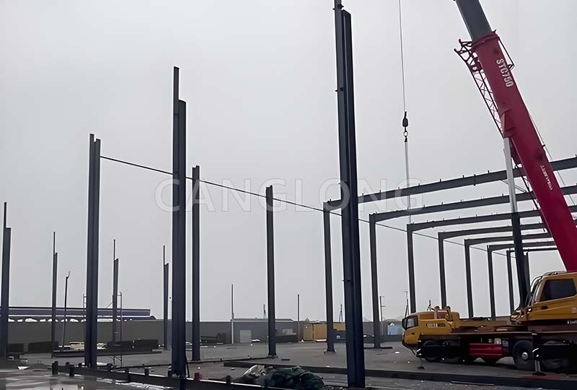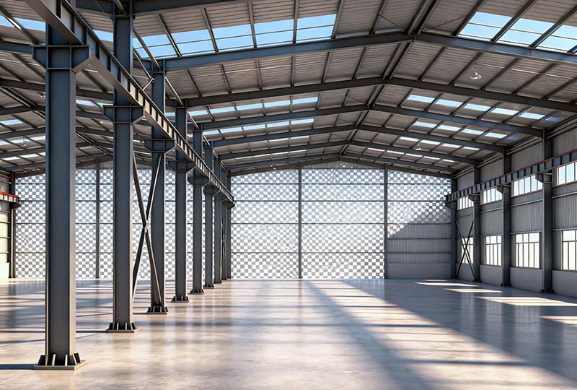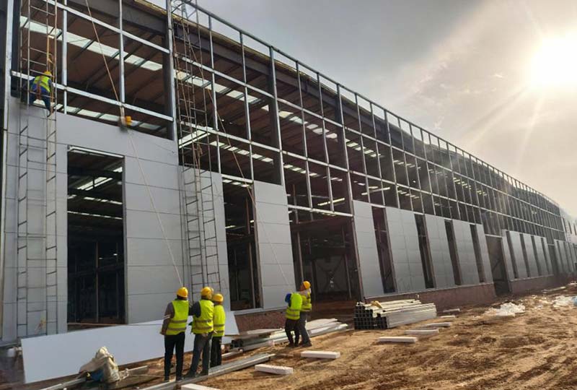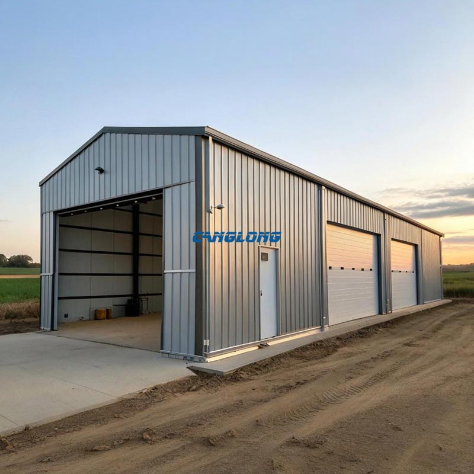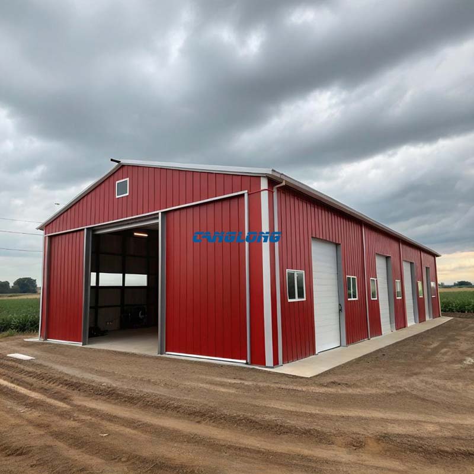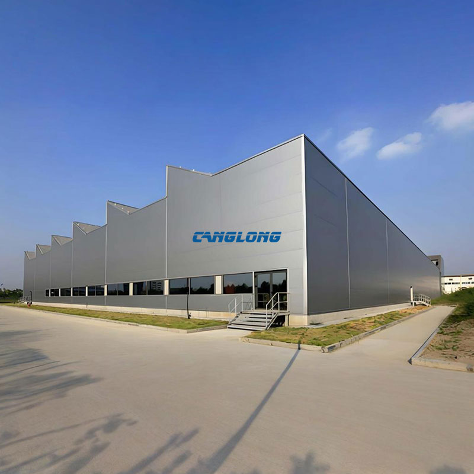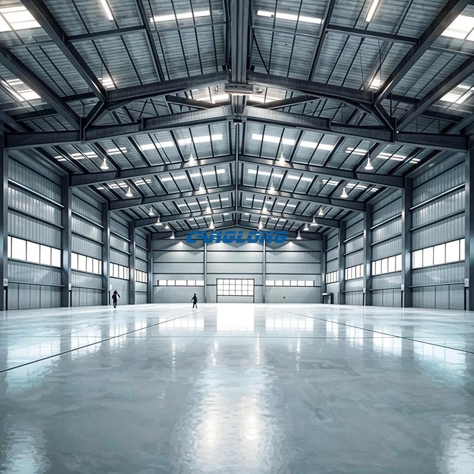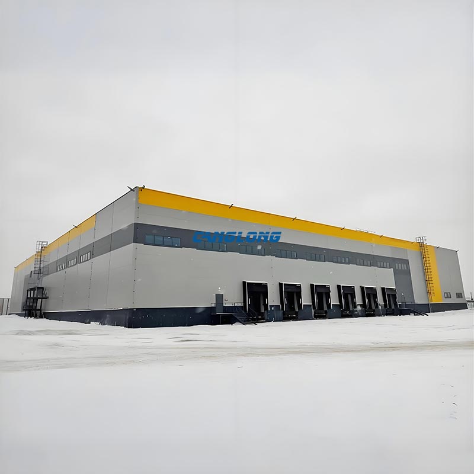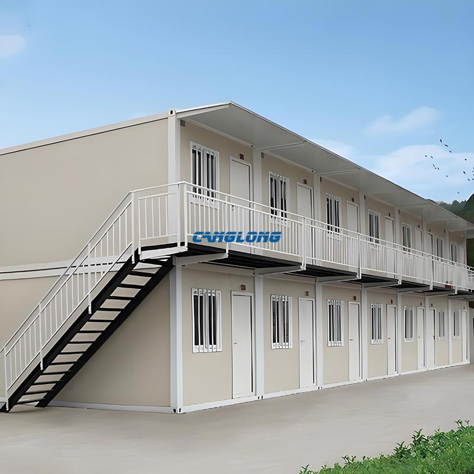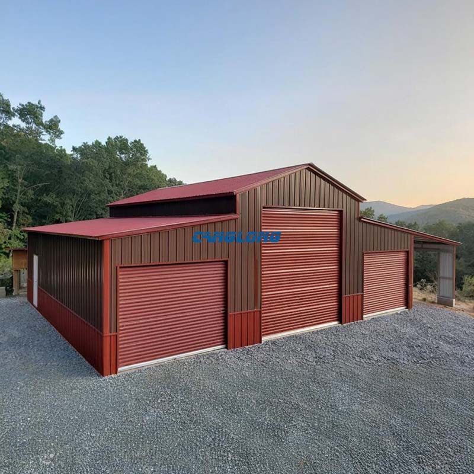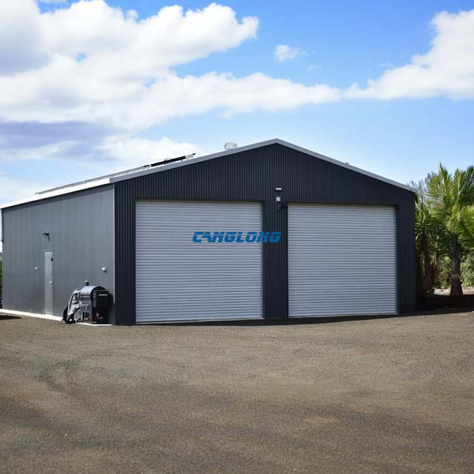Zimbabwe Factory Shed
This project is a fully functional factory shed building carefully constructed for Zimbabwean clients. The building adopts a sturdy and highly efficient double slope roof design, which can effectively adapt to the possible heavy rainfall climate in the local area.
The entire design perfectly combines the strength of the steel structure with the practicality of the brick structure, creating a sturdy, efficient, and locally demanded industrial plant.
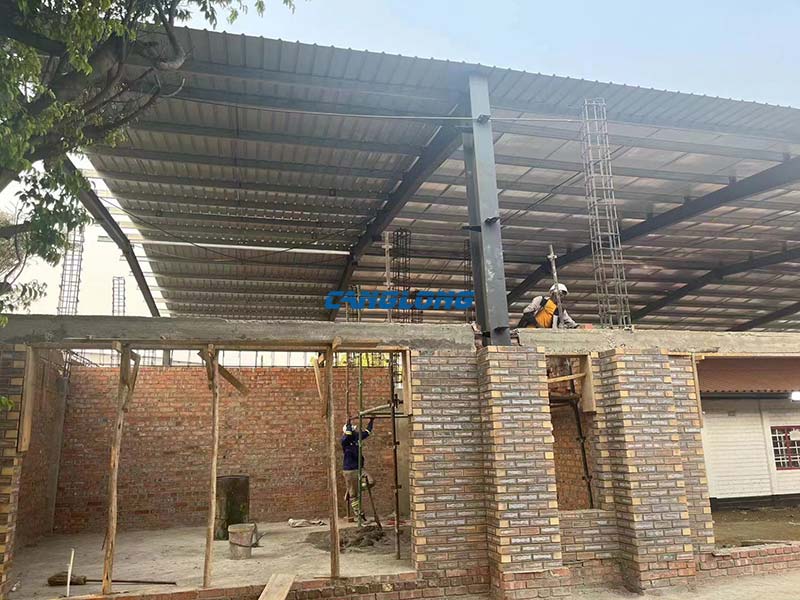
Project Info
Country
Zimbabwe

Project Name
Factory Building
Project Date
2022-10-15
Product Address
Rupane, Matabeleland North Province
Area
2850㎡
Customer Reviews
10.612 Rating
Project Details
The main structure adopts high-strength Q235 H-beam to form a beam column system, providing an extremely stable support frame for the entire factory building. Its excellent load-bearing capacity provides a solid foundation for the safe and stable operation of the bridge crane, which is the core equipment of the factory building, fully meeting the lifting and moving needs of heavy goods.
In terms of the enclosure system, we have adopted a targeted solution: the roof is covered with color steel single plate, ensuring easy and economical installation. The wall innovatively adopts a part of brick masonry structure. This hybrid design not only utilizes the durability, good insulation performance, and strong impact resistance of brick walls, but also takes into account the overall cost-effectiveness of the project, making it very suitable for local industrial application scenarios.
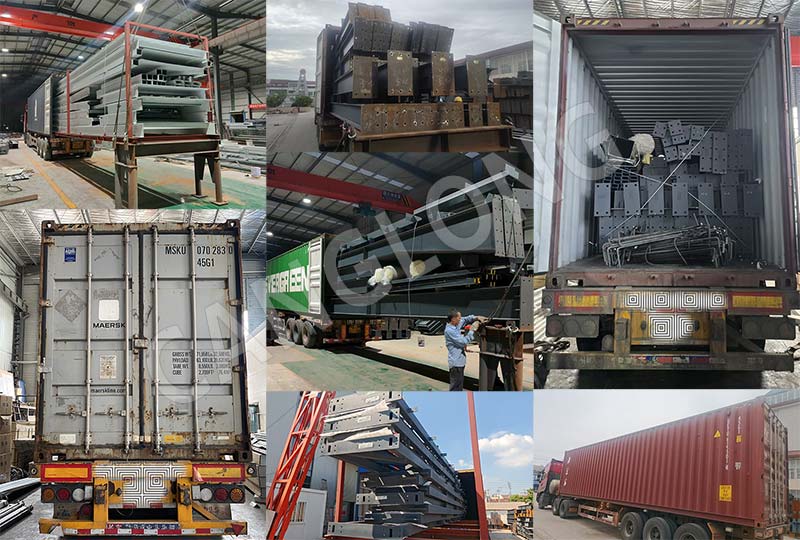
No
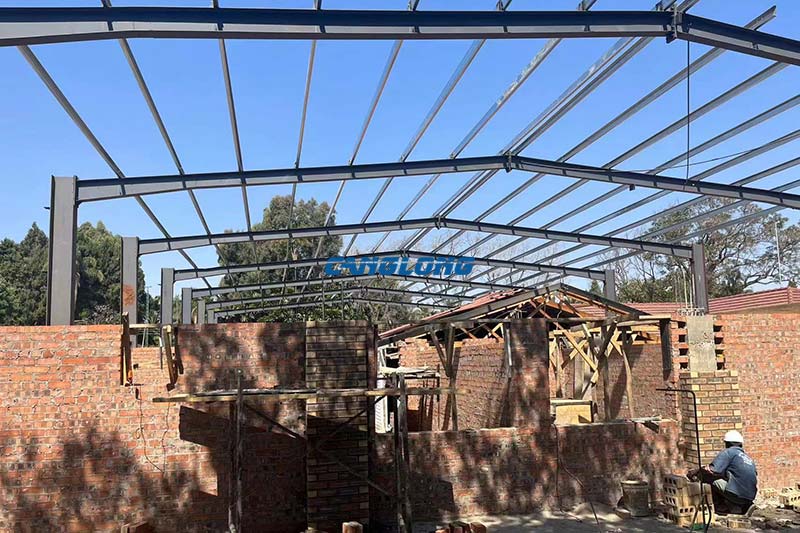
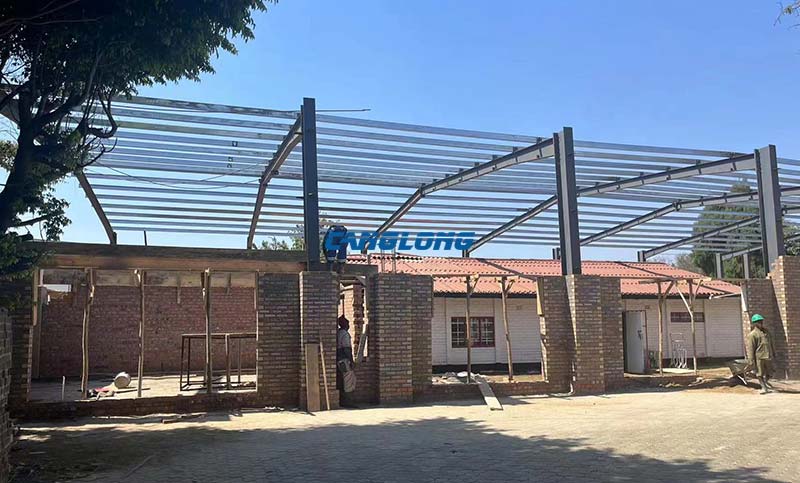
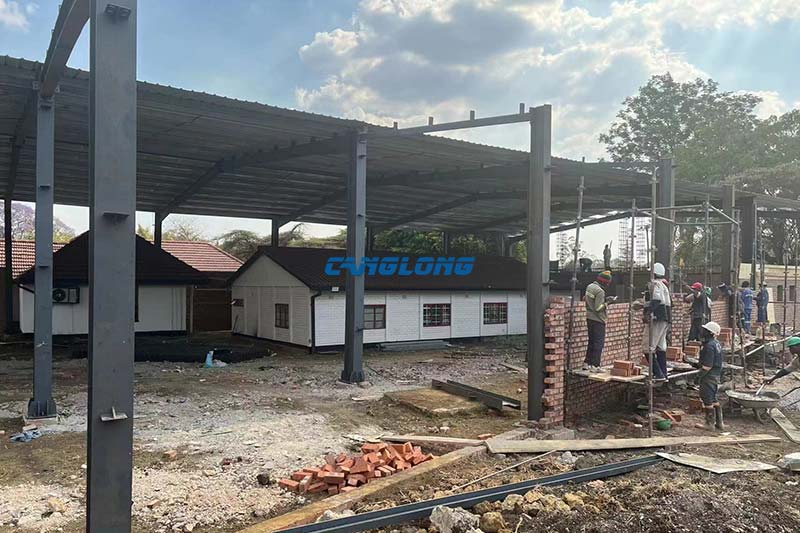
No
Factory Location
Contact us Leave a Message
Your email address will not be published. Required fields are marked *
Bringing the steel building to you
Figure out what you want, choose the type of building you need, understand the cost, contact Canglong then go get it!

