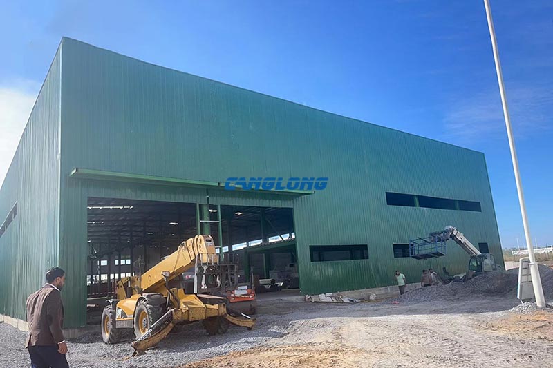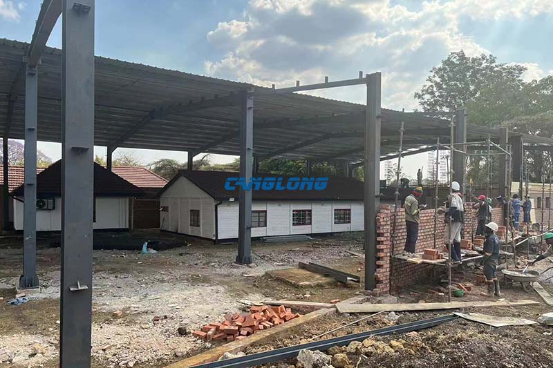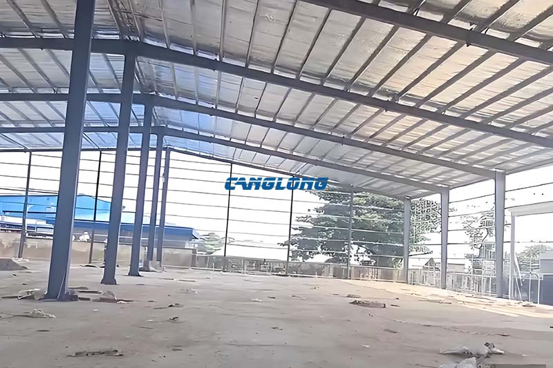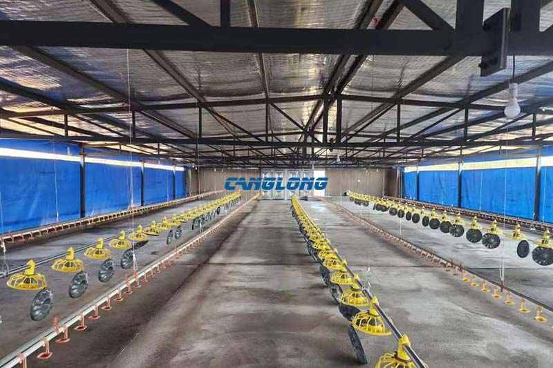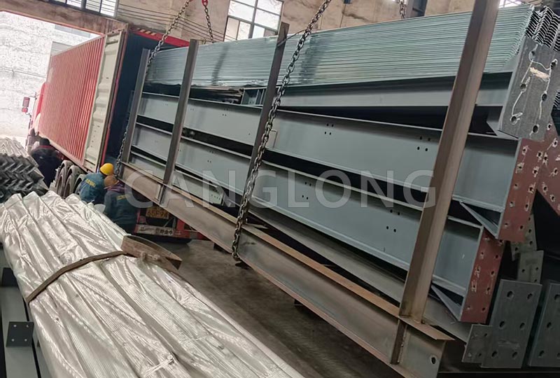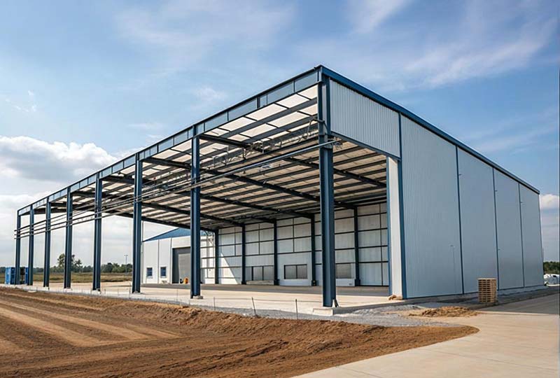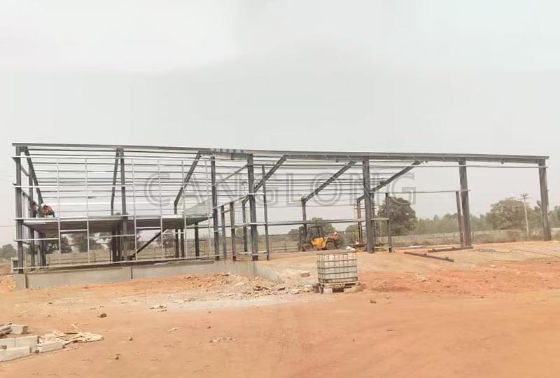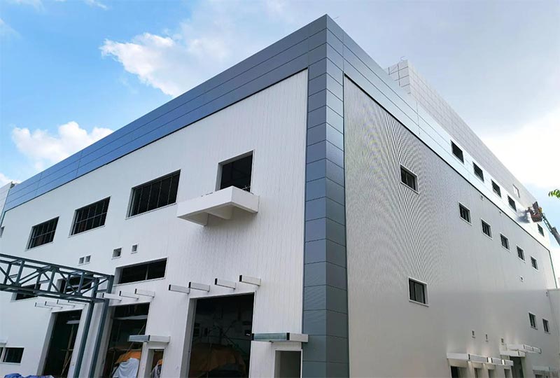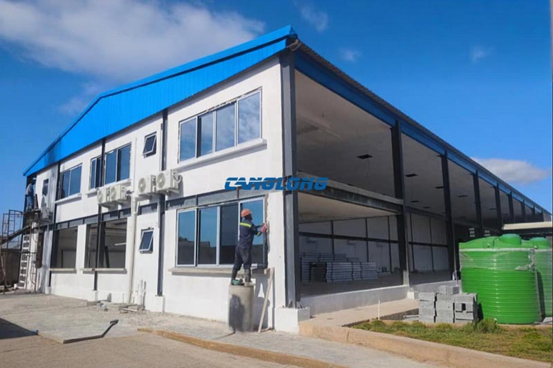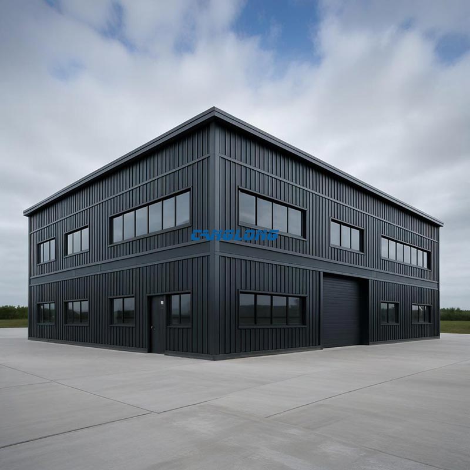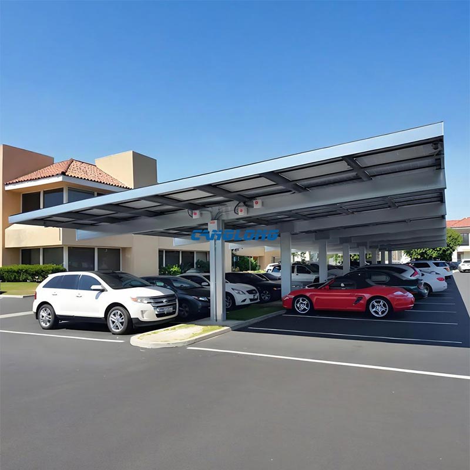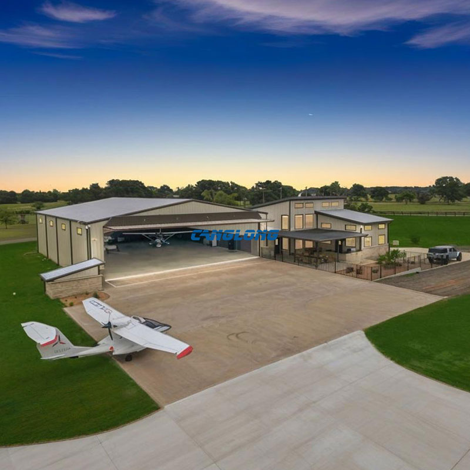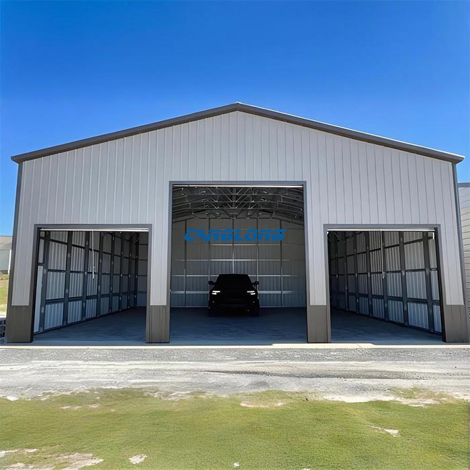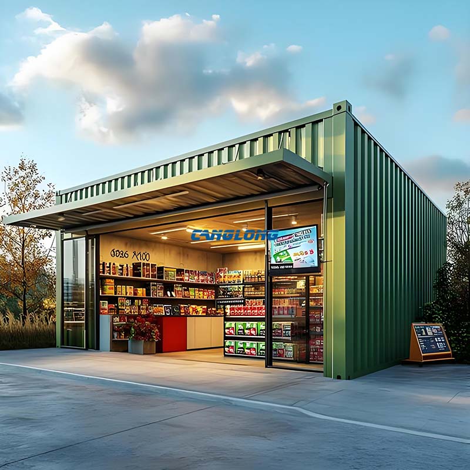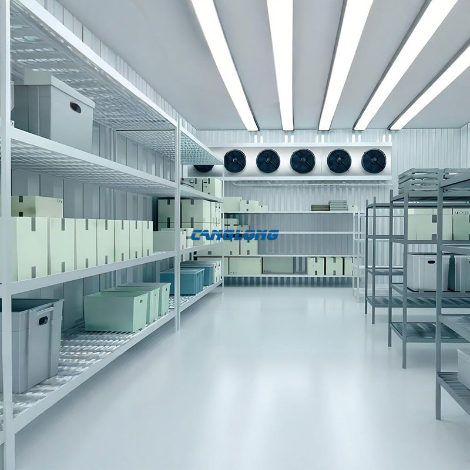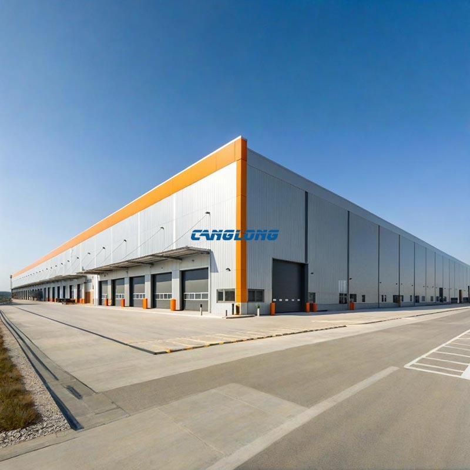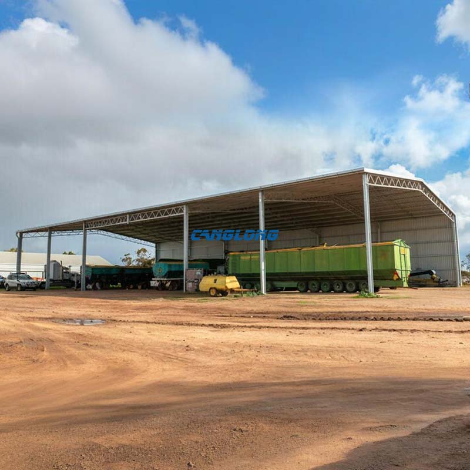Zambia Mezzanine Warehouse
This project is a functional composite mezzanine warehouse tailored for Zambian clients, with a building area of 464 square meters. This project cleverly integrates storage space with office areas, achieving a perfect combination of functional zoning and efficient land use.
The main body of the mezzanine warehouse building adopts a sturdy steel structure frame, and the main beams and columns are made of H-shaped steel, ensuring the stability and excellent bearing capacity of the overall structure, providing a solid foundation for warehousing operations and safety. The roof is designed in a classic double slope form and covered with high-performance metal roof panels, which can effectively cope with Zambia’s rainy season, ensuring quick drainage of rainwater, while the metal panels have good durability.
The enclosure wall is constructed with brick walls, which are traditional materials that are not only sturdy, durable, and have good fire resistance, but also provide good insulation effects, helping to maintain a relatively stable indoor temperature environment in hot climates and improve spatial comfort.
The most notable feature of this project is the establishment of a dedicated office area internally. This design fully considers the convenience of operational management, providing comfortable and independent workspaces for administrators, financial personnel, or security personnel to efficiently handle affairs without leaving the work site, greatly improving the overall efficiency and convenience of warehouse management.
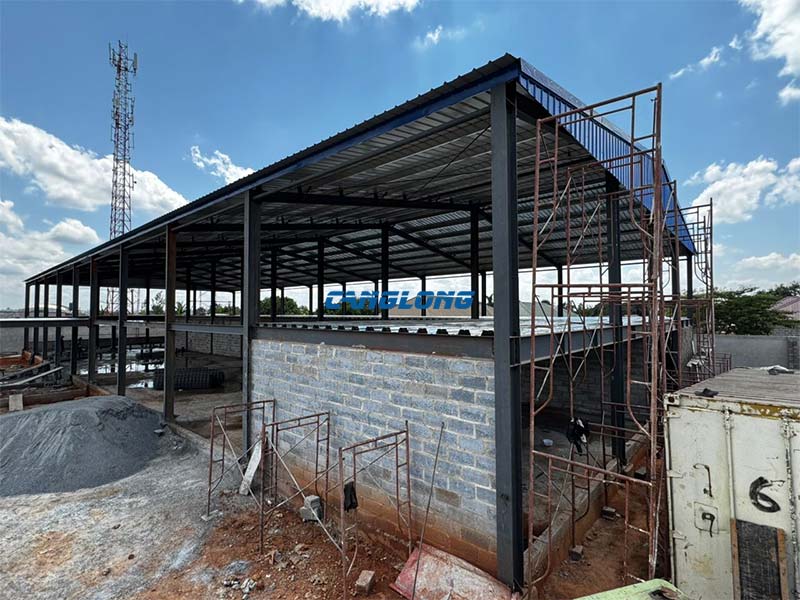
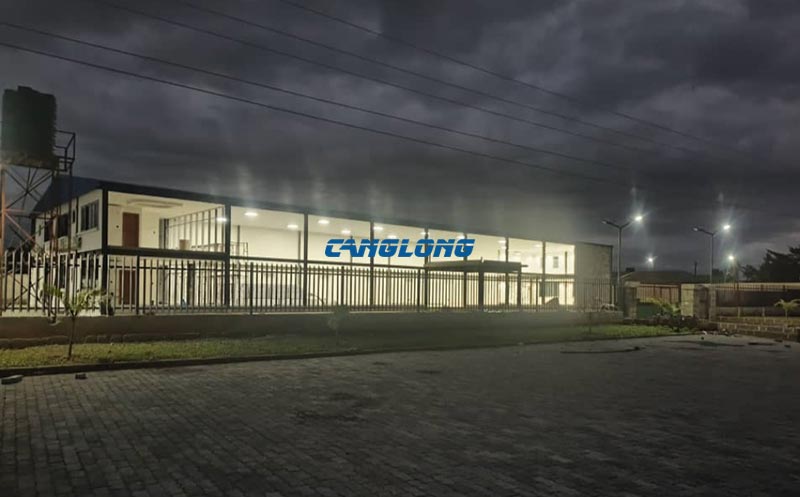
Project Info
Country
Zambia

Project Name
Mezzanine Warehouse
Project Date
2025-5-14
Product Address
Lusaka Province, Zambia
Area
464㎡
Customer Reviews
10.612 Rating
Project Details
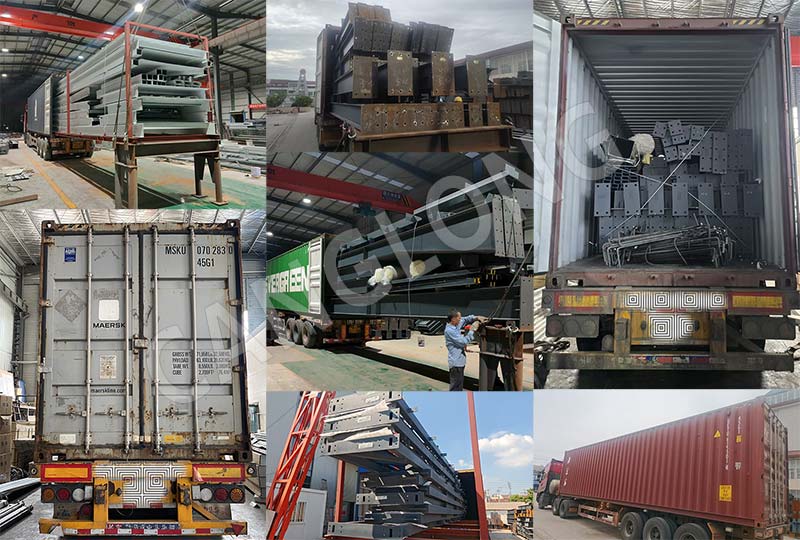
No
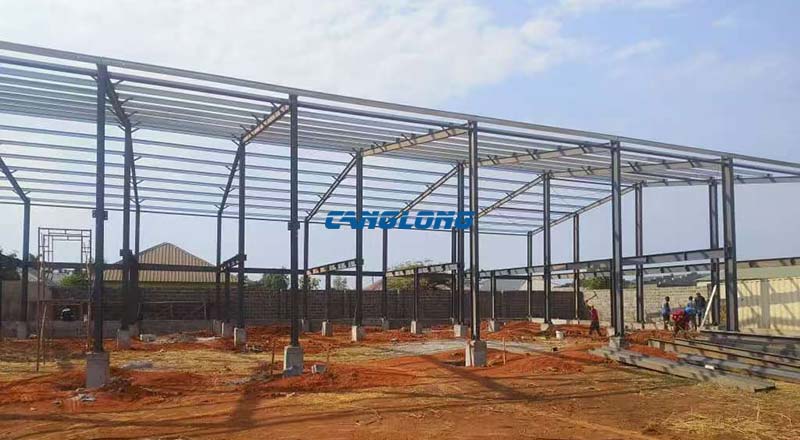
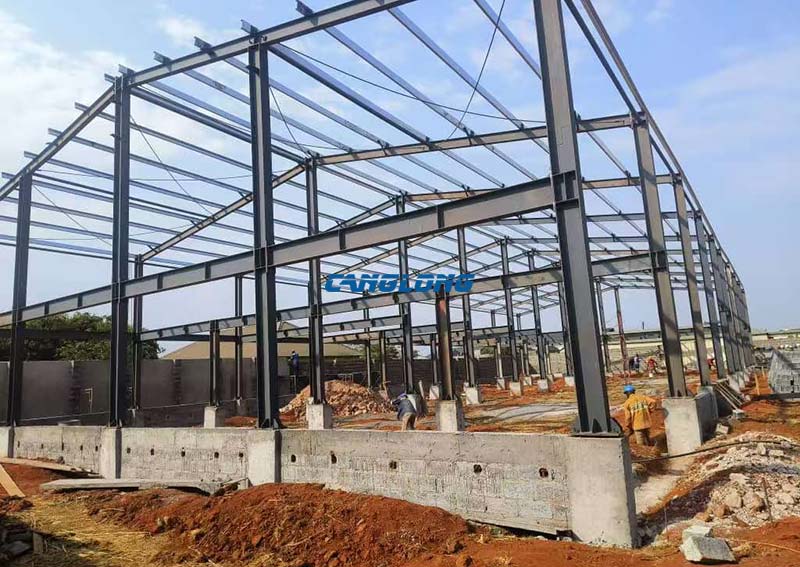
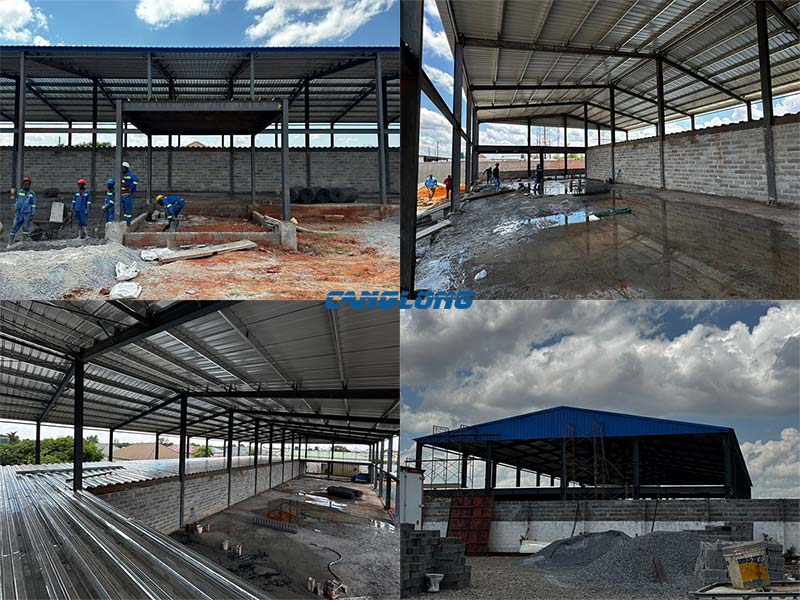
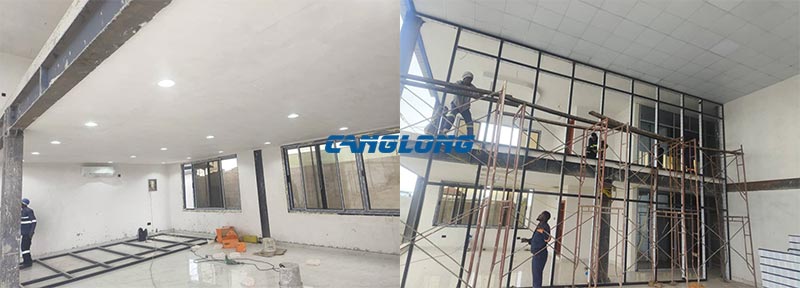
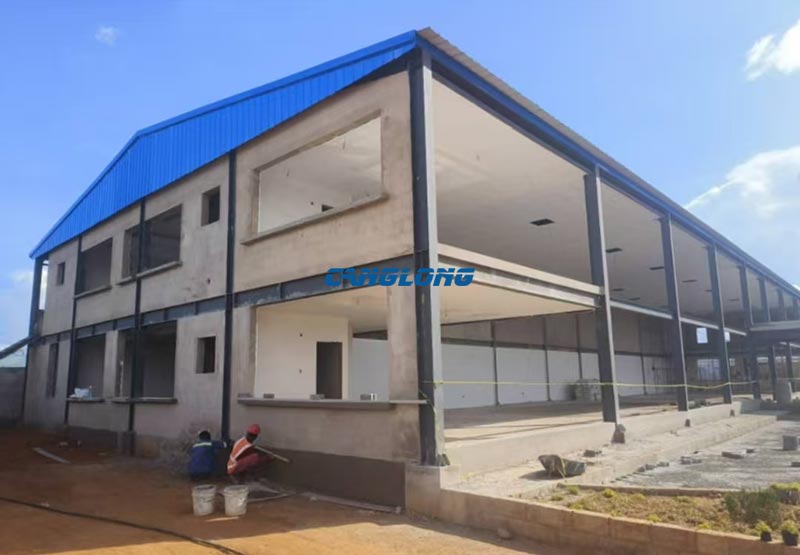

Factory Location
Contact us Leave a Message
Your email address will not be published. Required fields are marked *
Bringing the steel building to you
Figure out what you want, choose the type of building you need, understand the cost, contact Canglong then go get it!

