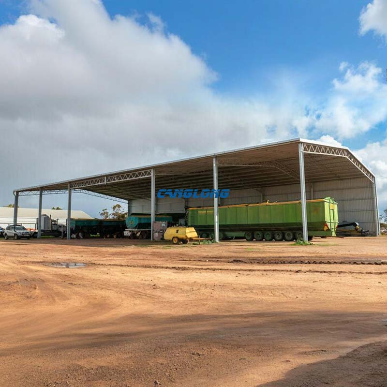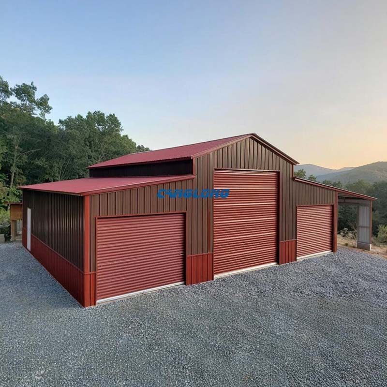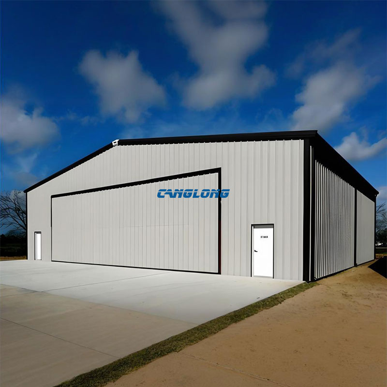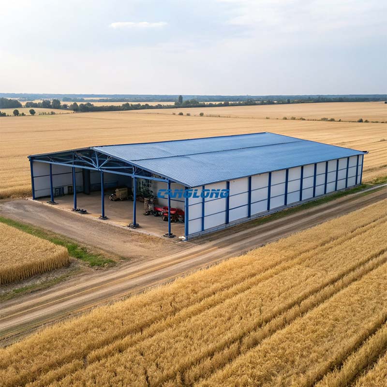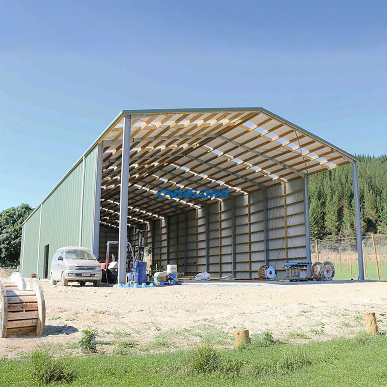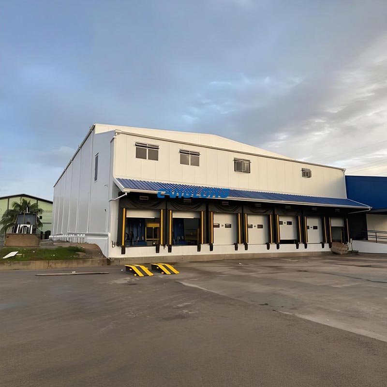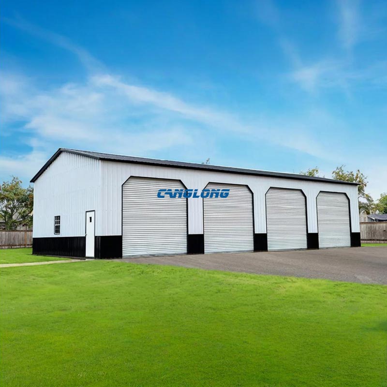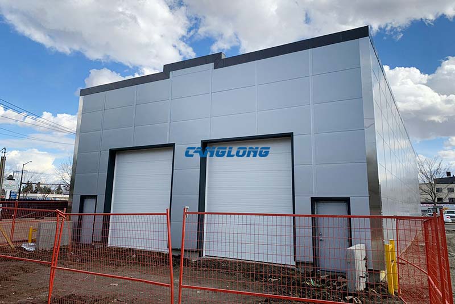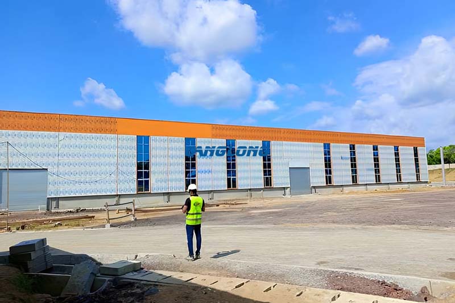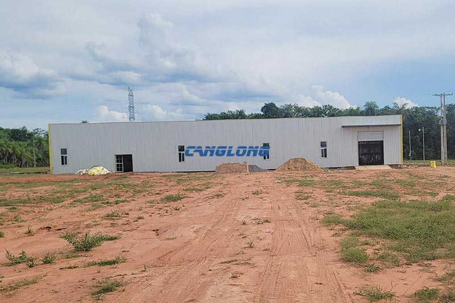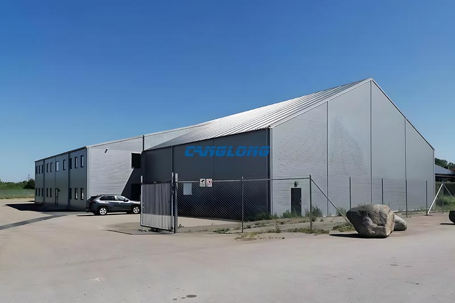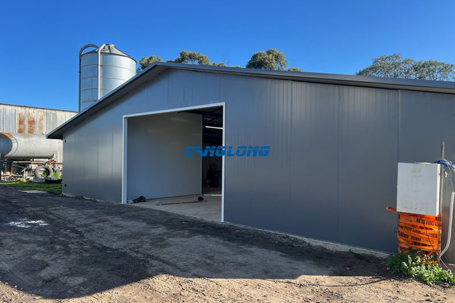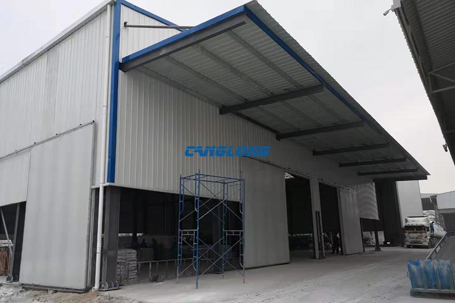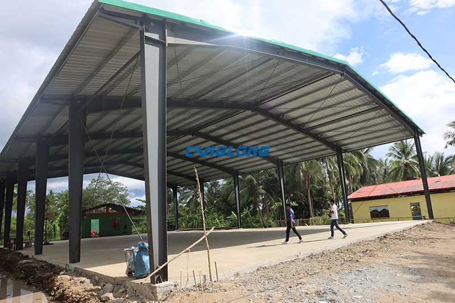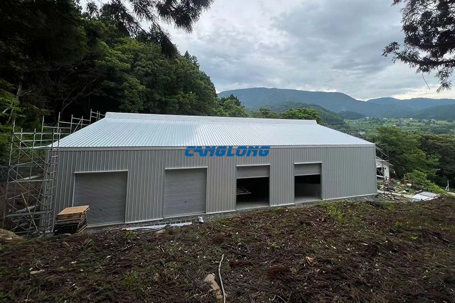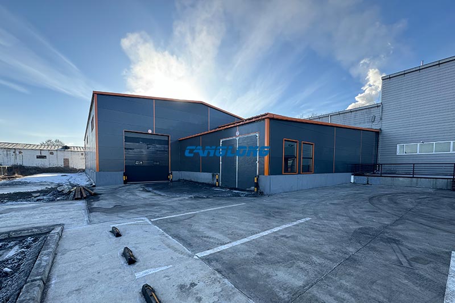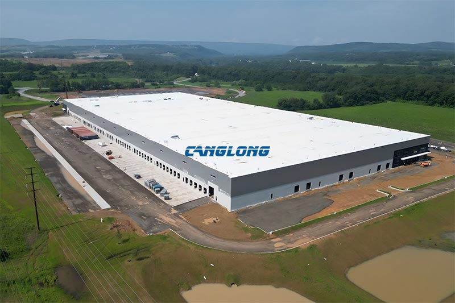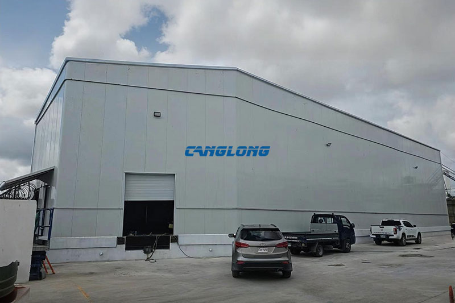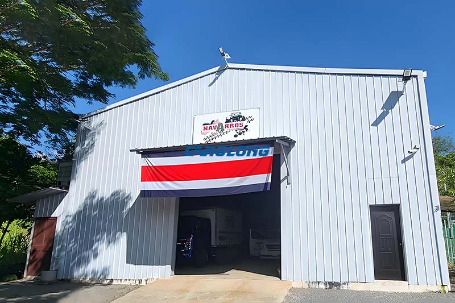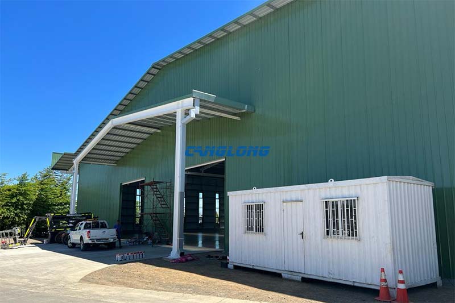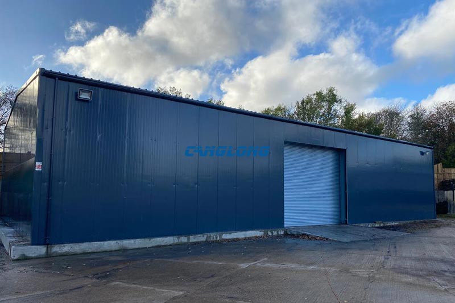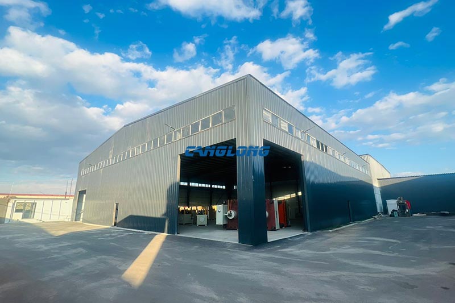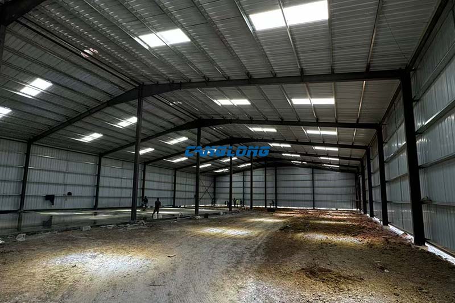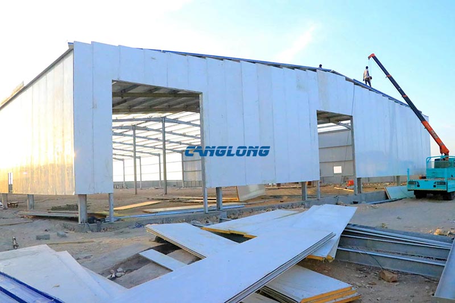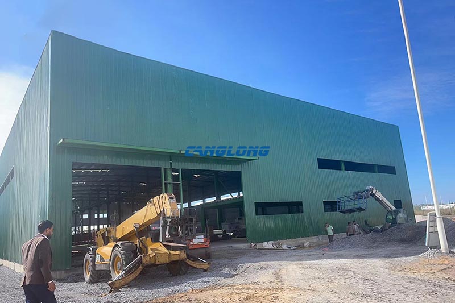One Side Shed
Structural Composition
Main Structural
Steel Structure
Steel Materials
Q235/Q355 Grade Steel
Beam/Column
H-Shaped Steel
Purlins
C/Z Section Steel
Wall/Roof System
Insulation Panel (EPS/PU/Rock Wool), Metal Sheet
Accessory
Crane, Drainage Pipe, Door, Window
Service Life
Over 25 Years
Delivery Time
30 Days After Receiving the Deposit
Payment
T/T, L/C, PayPal
One side shed is an open sheltering building with a simple and economical structure. The core design concept is to only set up a retaining wall on one side, providing critical protection while maximizing openness and ventilation, making it a cost-effective storage, operation, and shading solution.
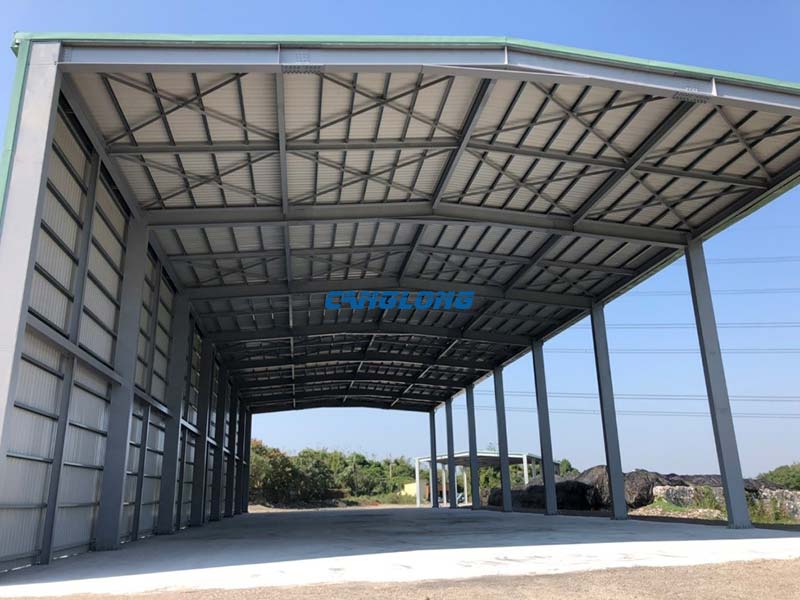
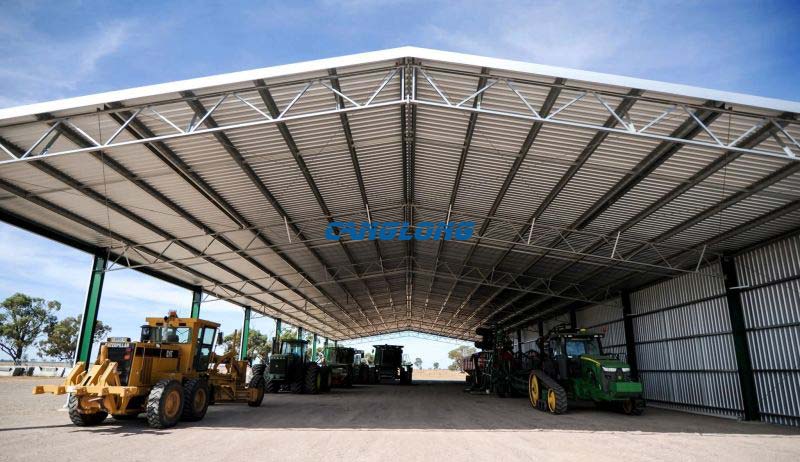
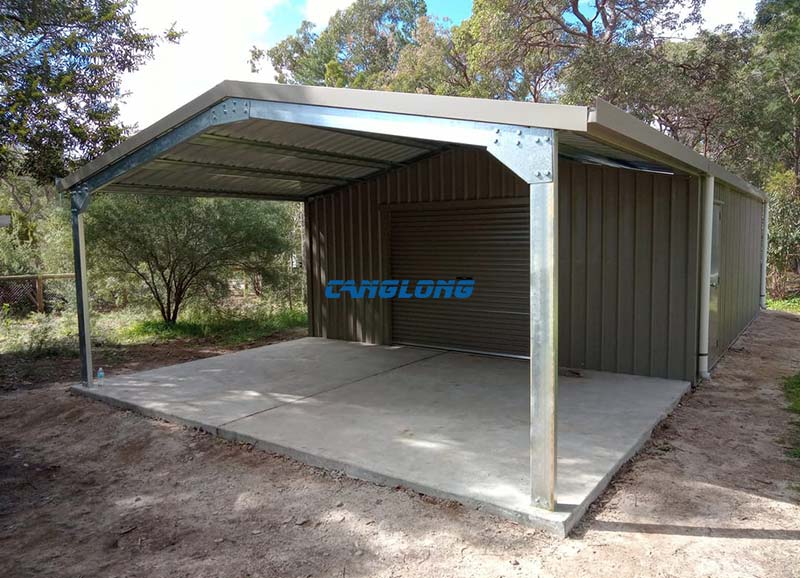
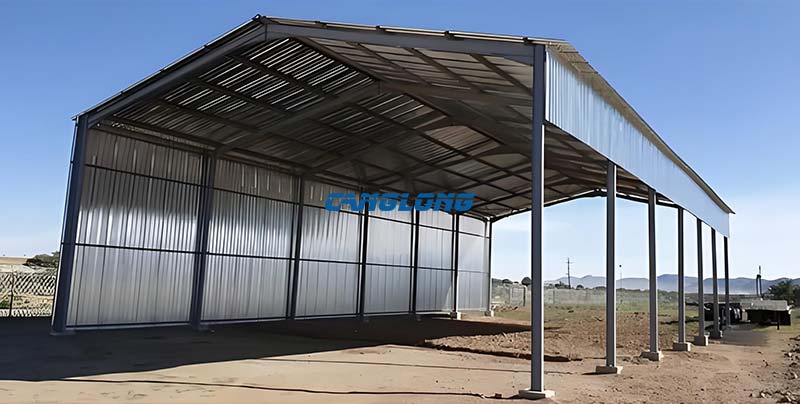
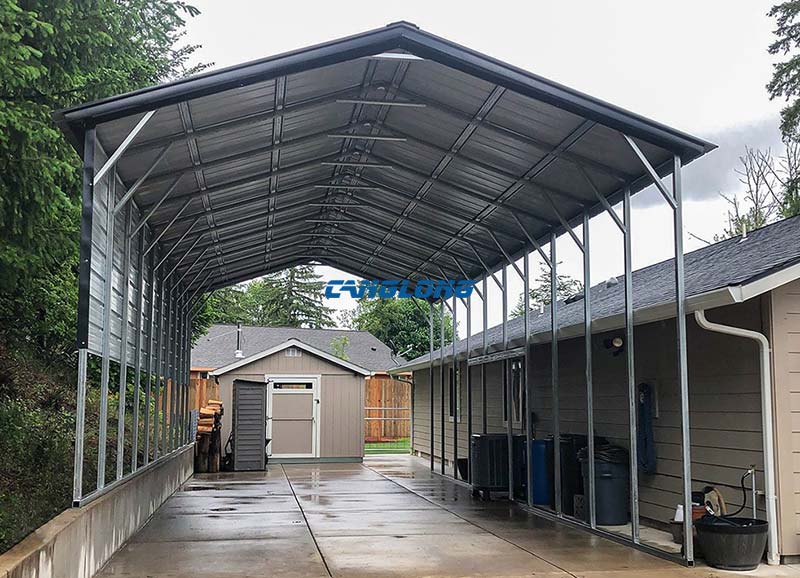
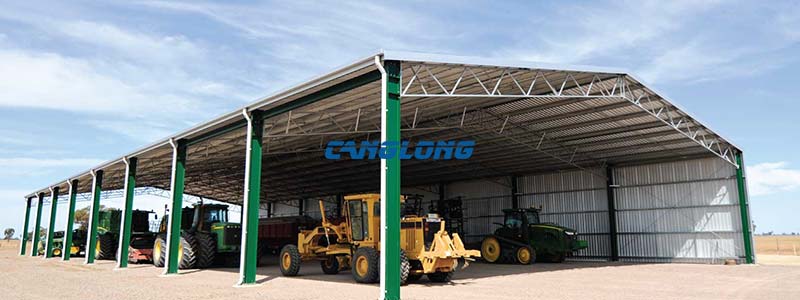
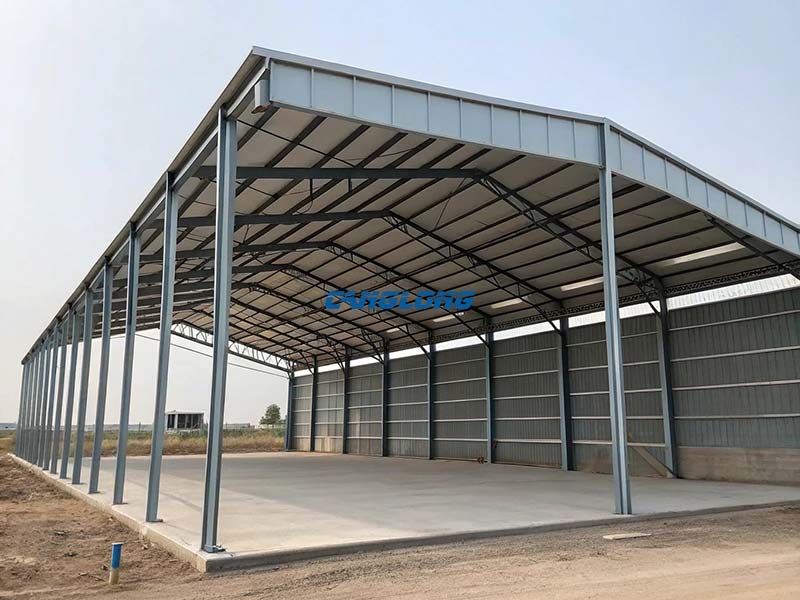
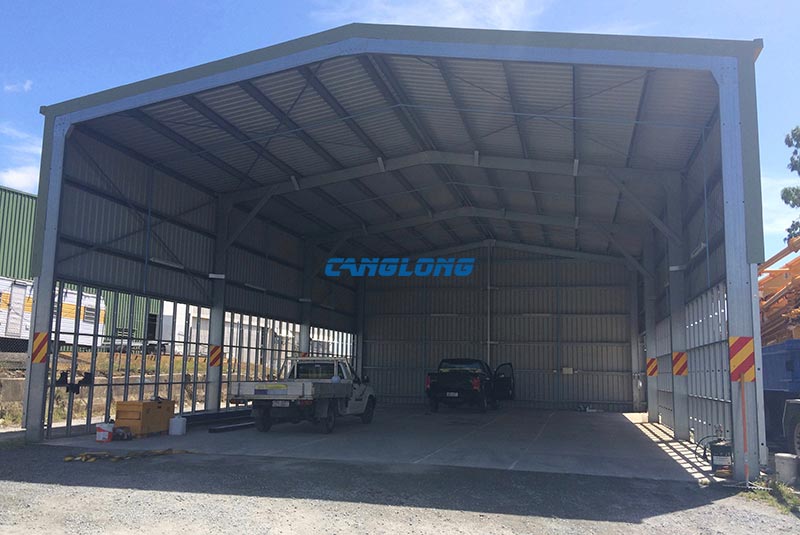
Core Features
Sturdy steel structure skeleton
- The main frame can be constructed using high-strength H-beams or durable square tubes to ensure overall structural stability and reliability.
- Optional hot-dip galvanized steel structure with excellent rust and corrosion resistance, extended service life, and no need for frequent maintenance.
Efficient single enclosure design
- Only one side has a wall: This unique design can effectively block wind, rain, and scorching sun from one main direction (such as common prevailing winds, western sun, etc.), while ensuring that all three sides are open, making it extremely convenient for vehicles, equipment, and materials to enter and exit.
- Walls and roofs: The enclosure part (one side of the wall and the entire roof) is usually laid with galvanized metal sheets or insulation sandwich panels, providing basic shading and rainproof functions. The sandwich panels can further enhance the insulation and noise reduction effect.
Main advantages and applications
- Ultimate Economy: Compared to fully enclosed buildings, it significantly saves materials and construction costs.
- Space openness: Especially suitable for occasions that require frequent access or large-scale equipment operations.
- Quick construction: simple structure, high modularity, short construction period.
- Widely applicable: It is an ideal choice for parking agricultural machinery, temporary logistics storage, outdoor material covering, and expanding workshop work areas.
Color Selection of Steel Structures

Steel Building 3D Model Design
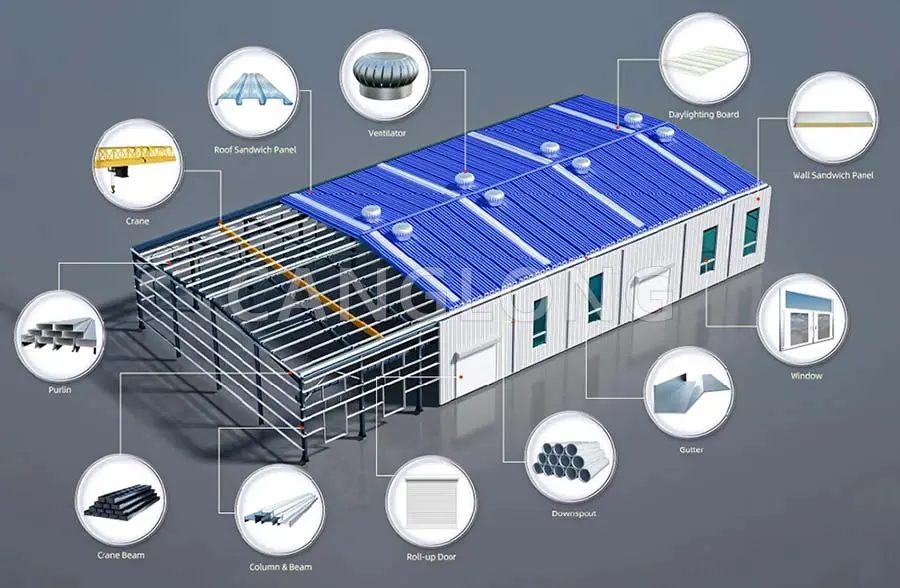
Steel Structure Building Kits
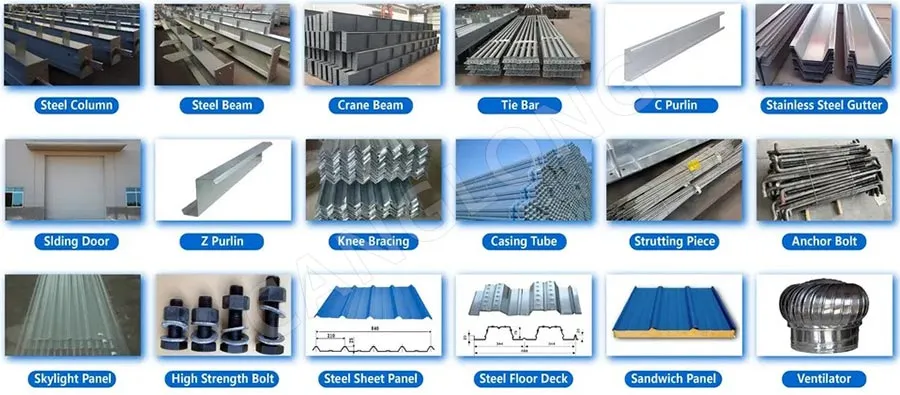
Steel Structure Production Equipment
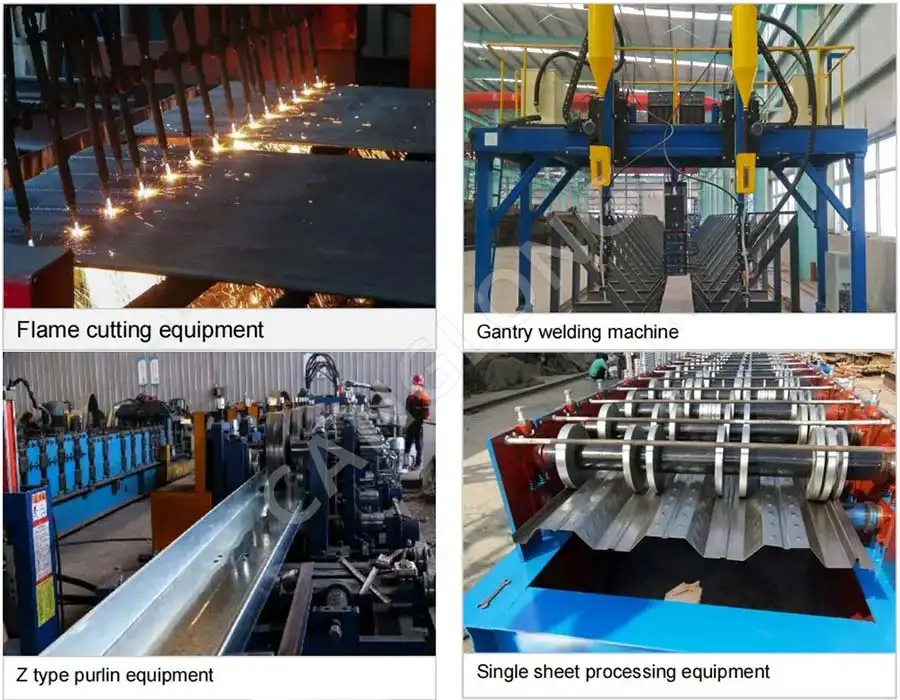
Steel Structure Production Process
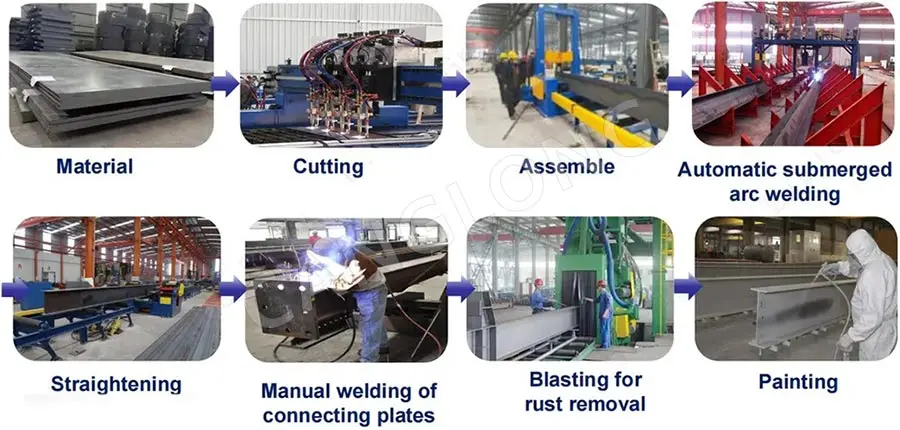
Packing And Shipping
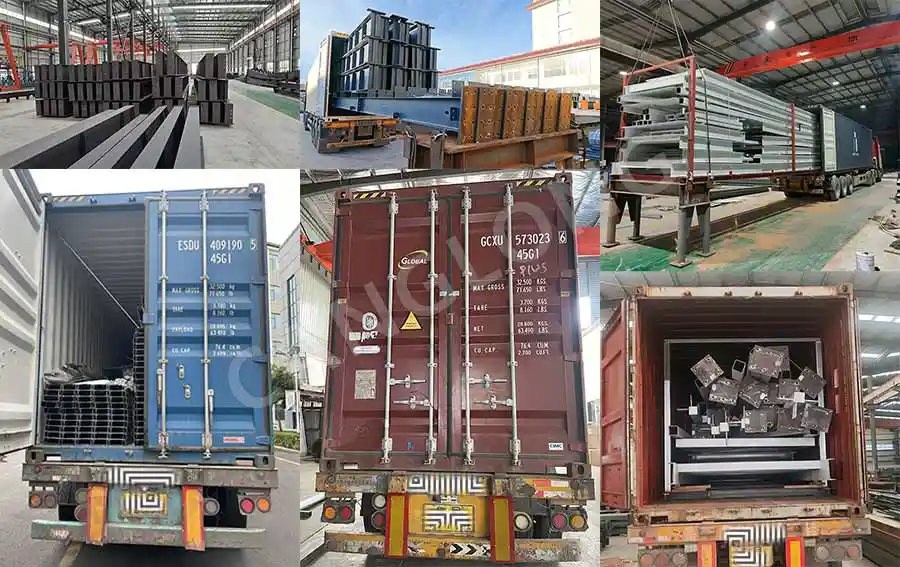
Why Choose Us?
- The first and largest steel structure & sandwich panels factory in north of China.
- 20 years experience direct factory with competitive price, stable and controllable quality.
- Over 100 million dollars of annual output.
- More than 100000m2 production industrial park.
- One stop service from design to installation.
- 10 units free 3D designs & 10 units design structural drawings per day.
- Professional installation teams in 30+ countries.
- CE,ISO certificates.
- Supply quality guarantee for 15 years.
- Cooperating with 100+ countries & 2000+ partners.
Get A Free Quote
Your email address will not be published. Required fields are marked *
Global Project Release
Canglong projects cover more than 120 countries and regions around the world, providing one-stop steel structure building solutions from design to installation.

