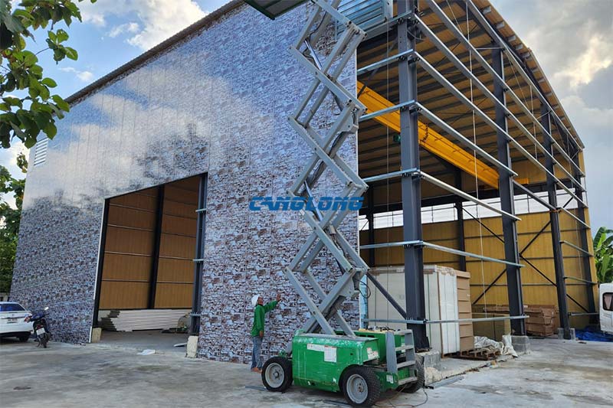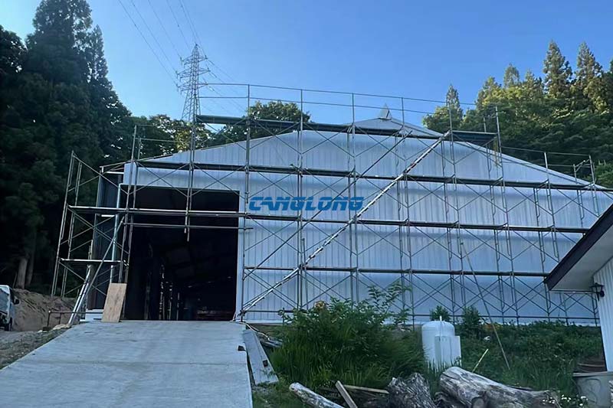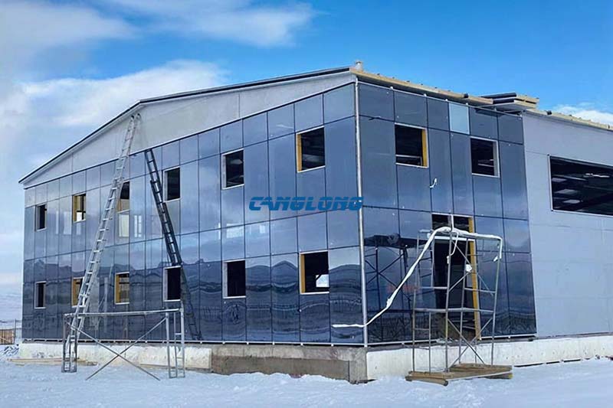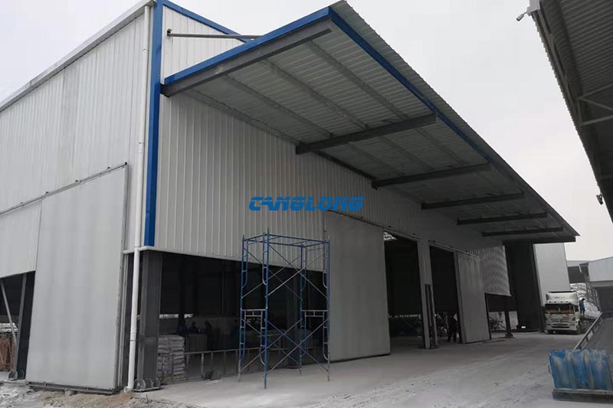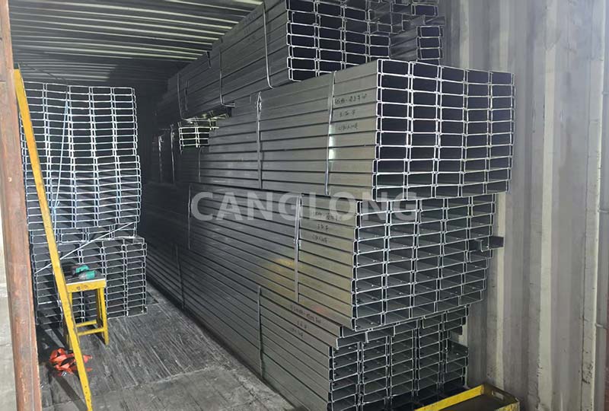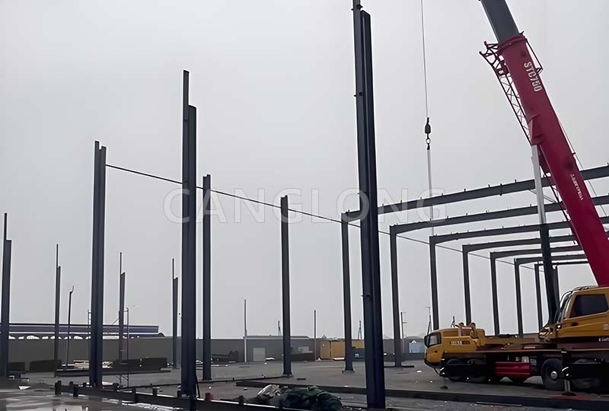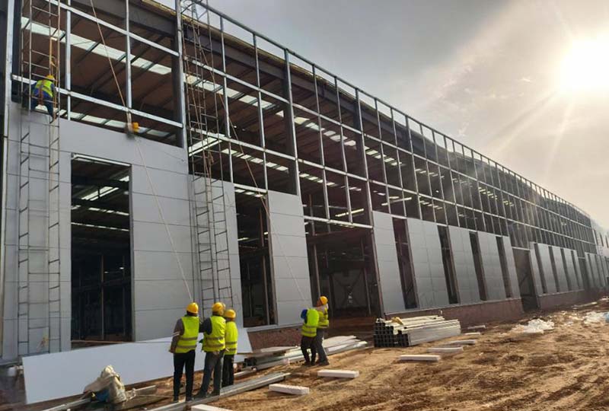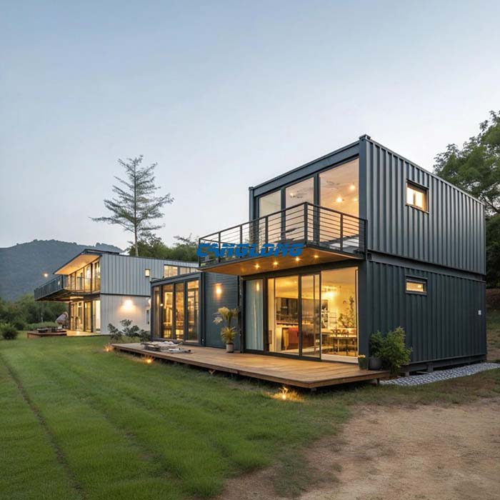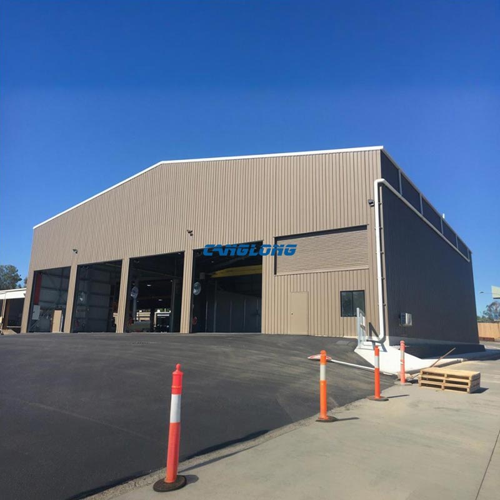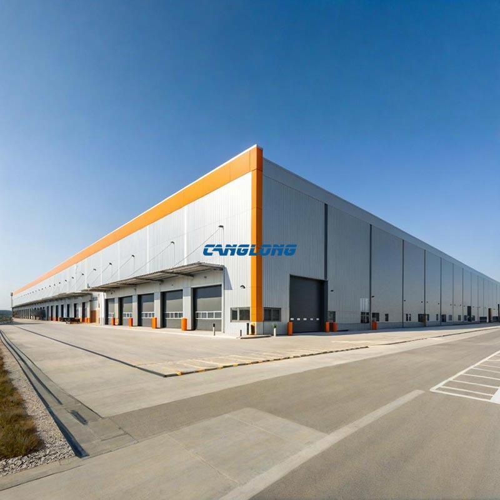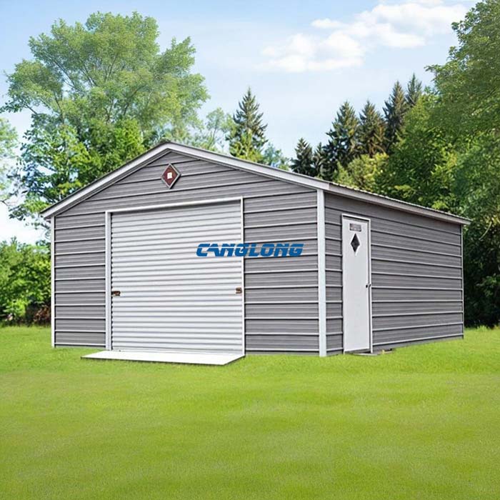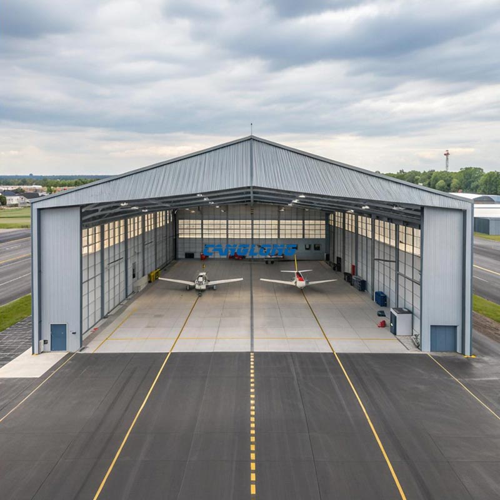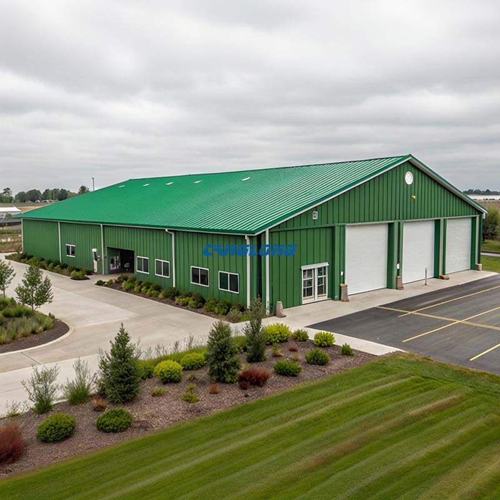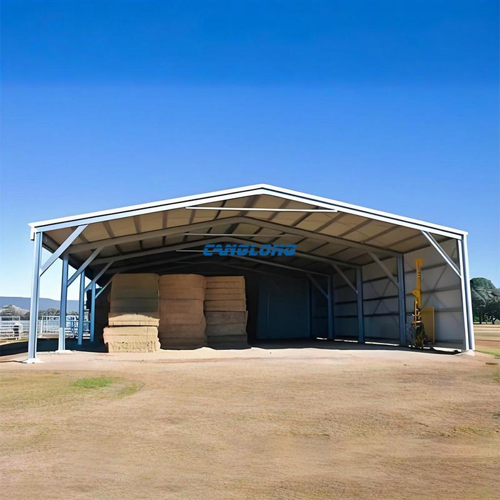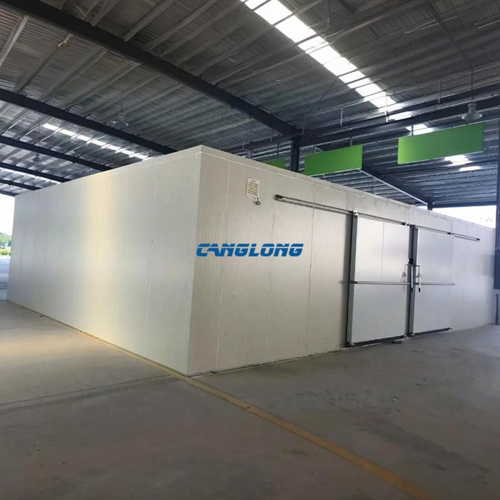Philippines Chicken Shed
The modern large-scale chicken farm project created by Canglong Group for Filipino customers has been successfully completed. The chicken shed has a grand scale, with building dimensions of 110 meters (length) x 17 meters (width) x 5.05 meters (height), and a total construction area of 1870 square meters. It adopts an efficient double slope roof design, effectively adapting to the rainy climate of the Philippines, achieving rapid drainage and ensuring a good ventilation environment.
Canglong Group provides a one-stop solution from design, material supply to construction guidance, fully demonstrating its professional strength in the field of agricultural and livestock construction. After the completion of this project, it will become an important infrastructure for customers’ modern breeding operations, helping to improve breeding efficiency and economic benefits.
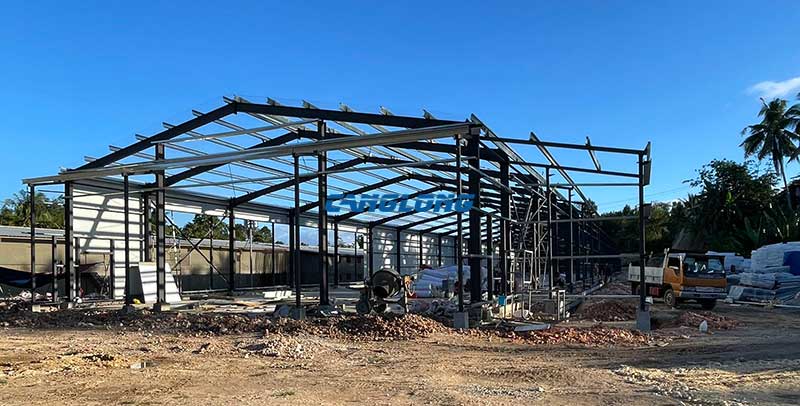
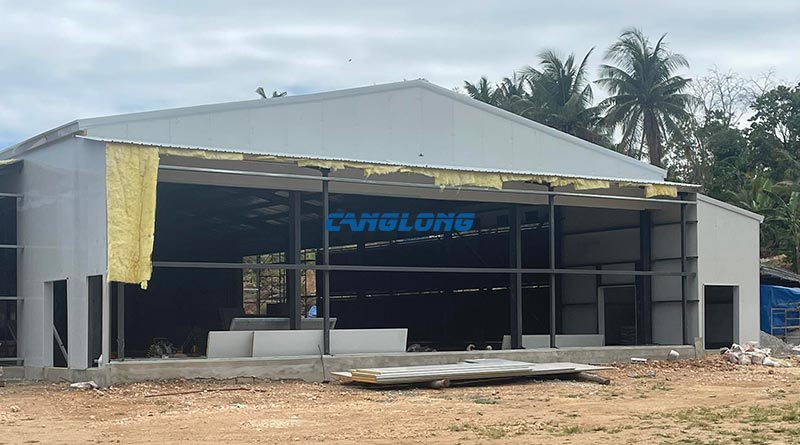
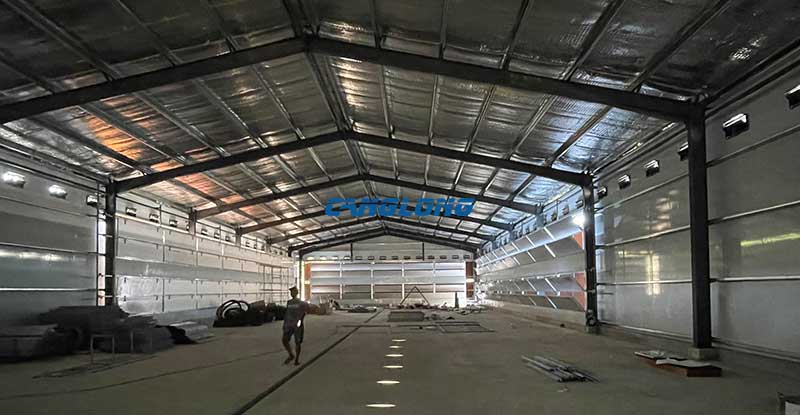
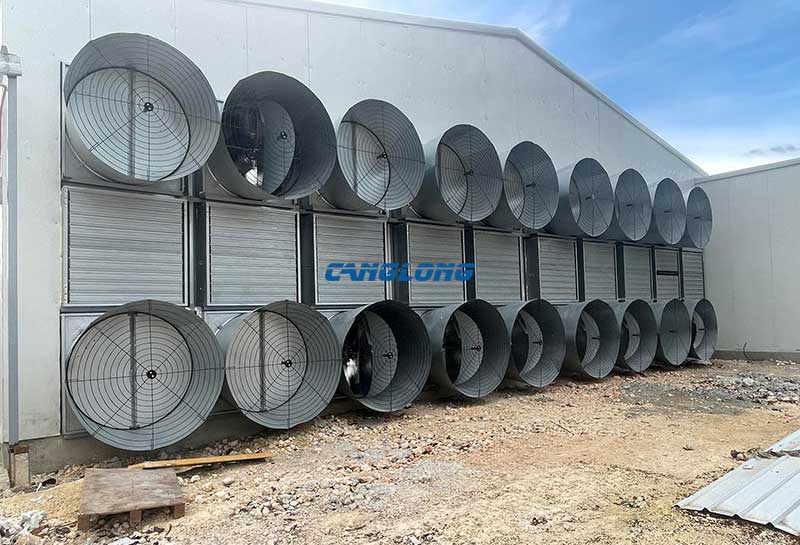
Project Info
Country
Philippines

Project Name
Chicken Shed
Project Date
2024-6-8
Product Address
Cebu, Philippines
Area
1870㎡
Customer Reviews
10.612 Rating
Project Details
The main structure of the chicken coop adopts high-strength H-beams as beams and columns, ensuring the overall stability and durability of the building. The walls of the enclosure system are made of high-quality rock wool sandwich panels, which not only have excellent thermal insulation properties, but also can effectively maintain stable temperature inside the shed. The roof is made of a combination of metal panels and insulation cotton, which has excellent fire, moisture, and sound insulation effects, providing a safe and comfortable environment for the growth of chickens.
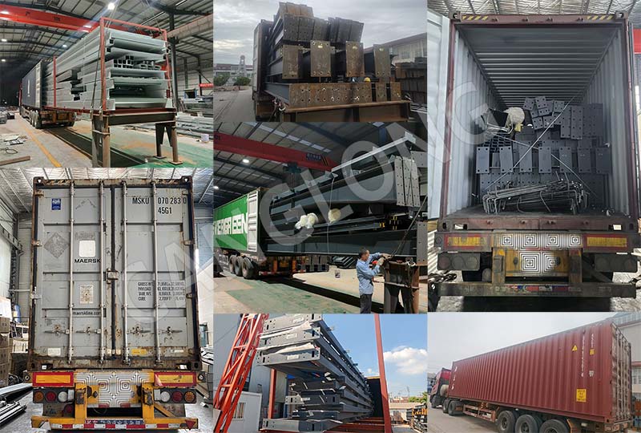
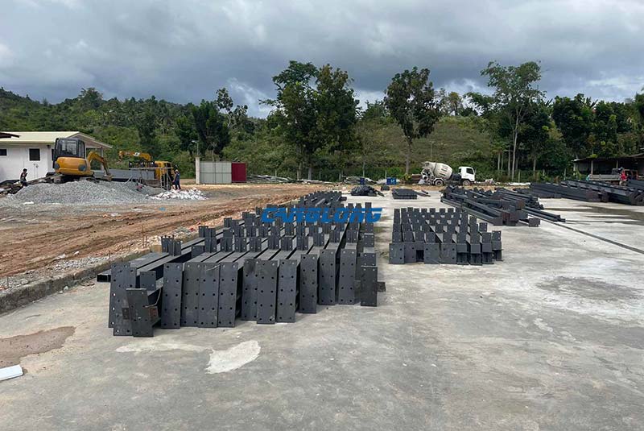
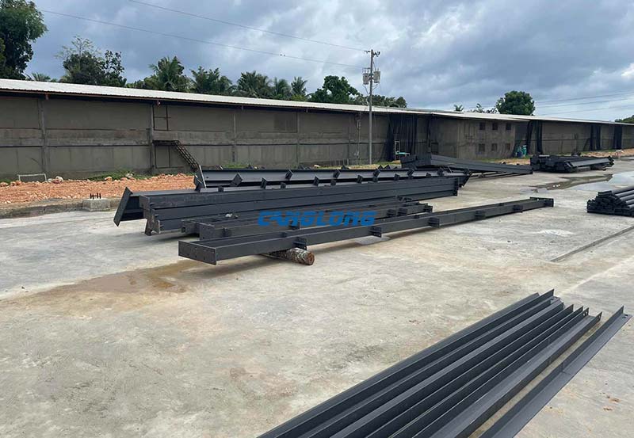
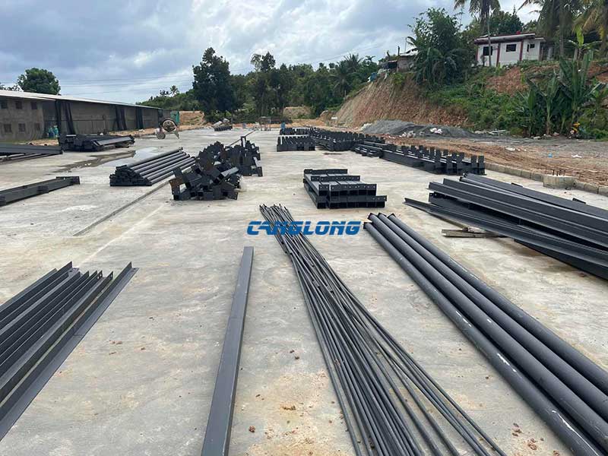

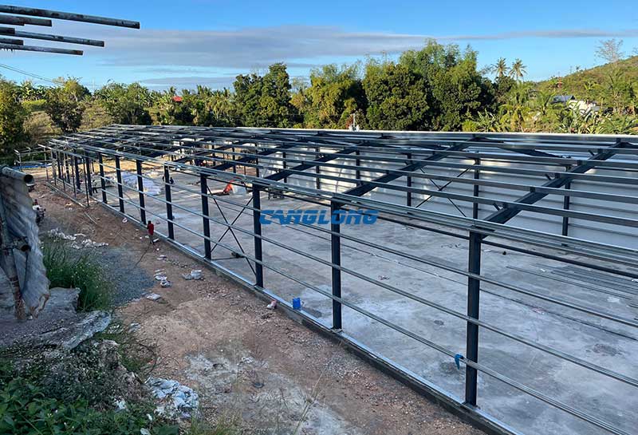
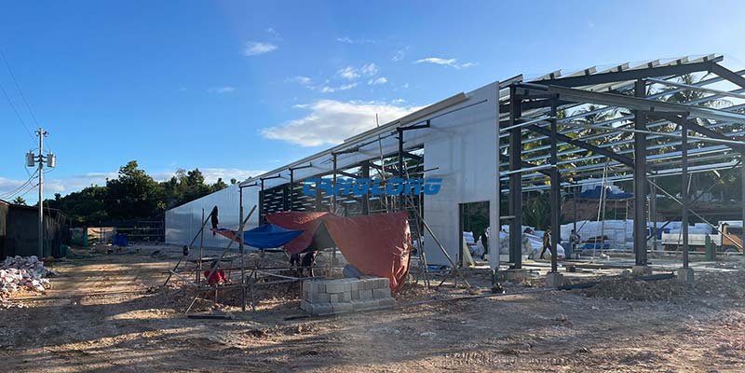
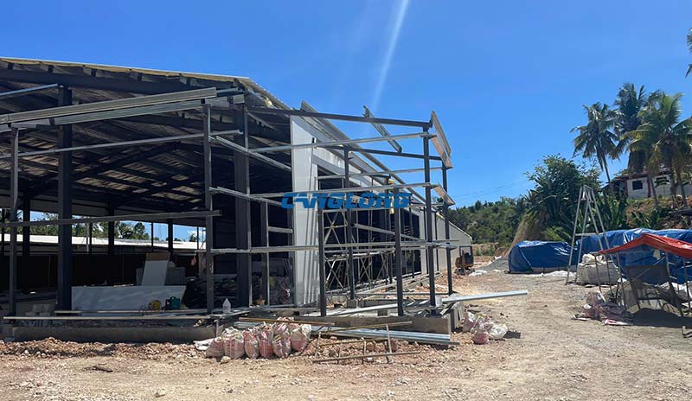
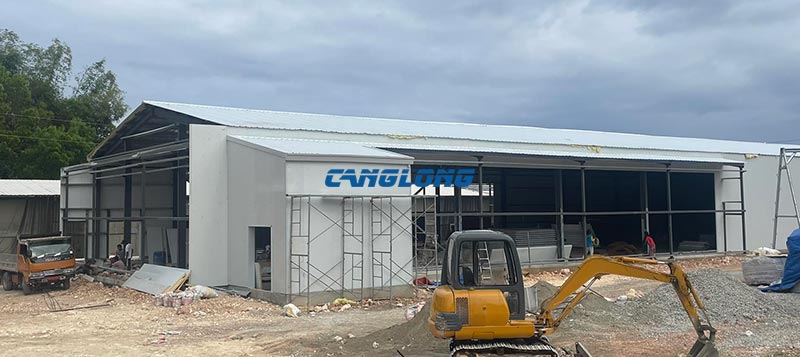
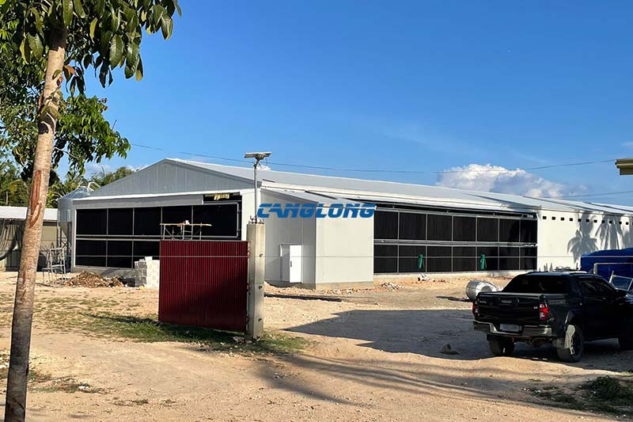
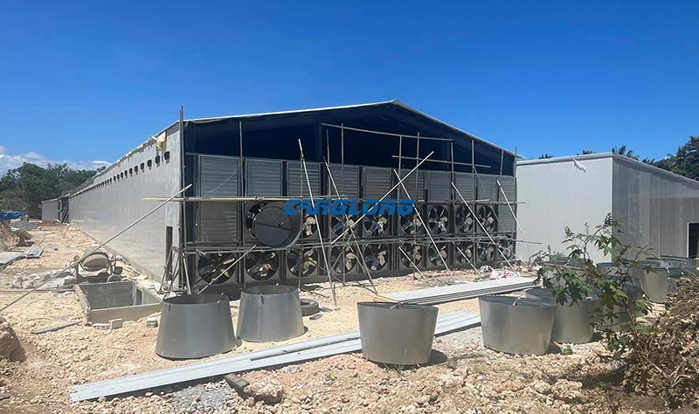
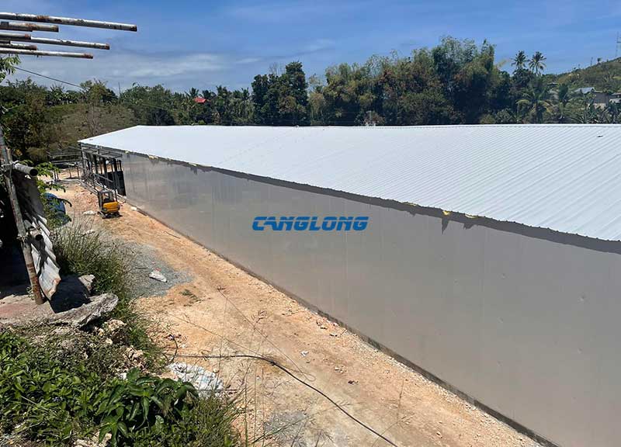
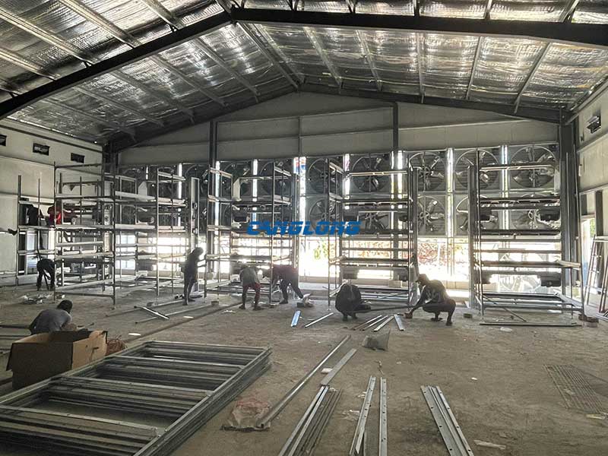
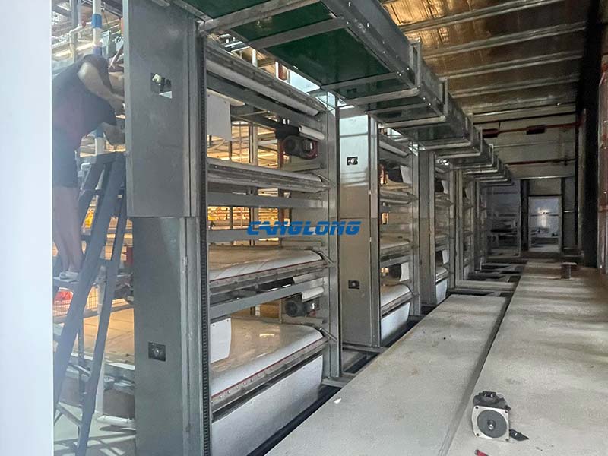
Factory Location
Contact us Leave a Message
Your email address will not be published. Required fields are marked *
Bringing the steel building to you
Figure out what you want, choose the type of building you need, understand the cost, contact Canglong then go get it!

